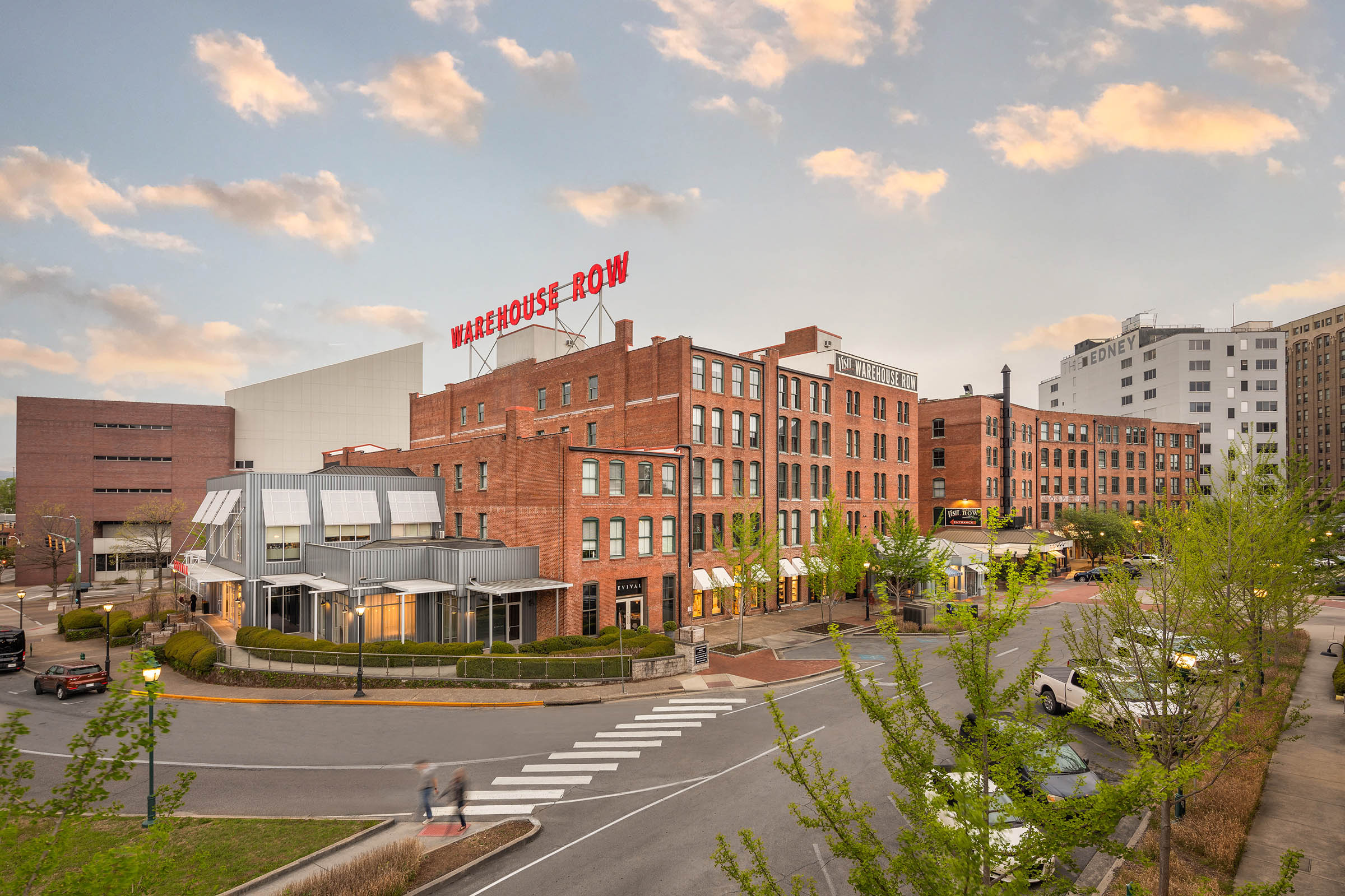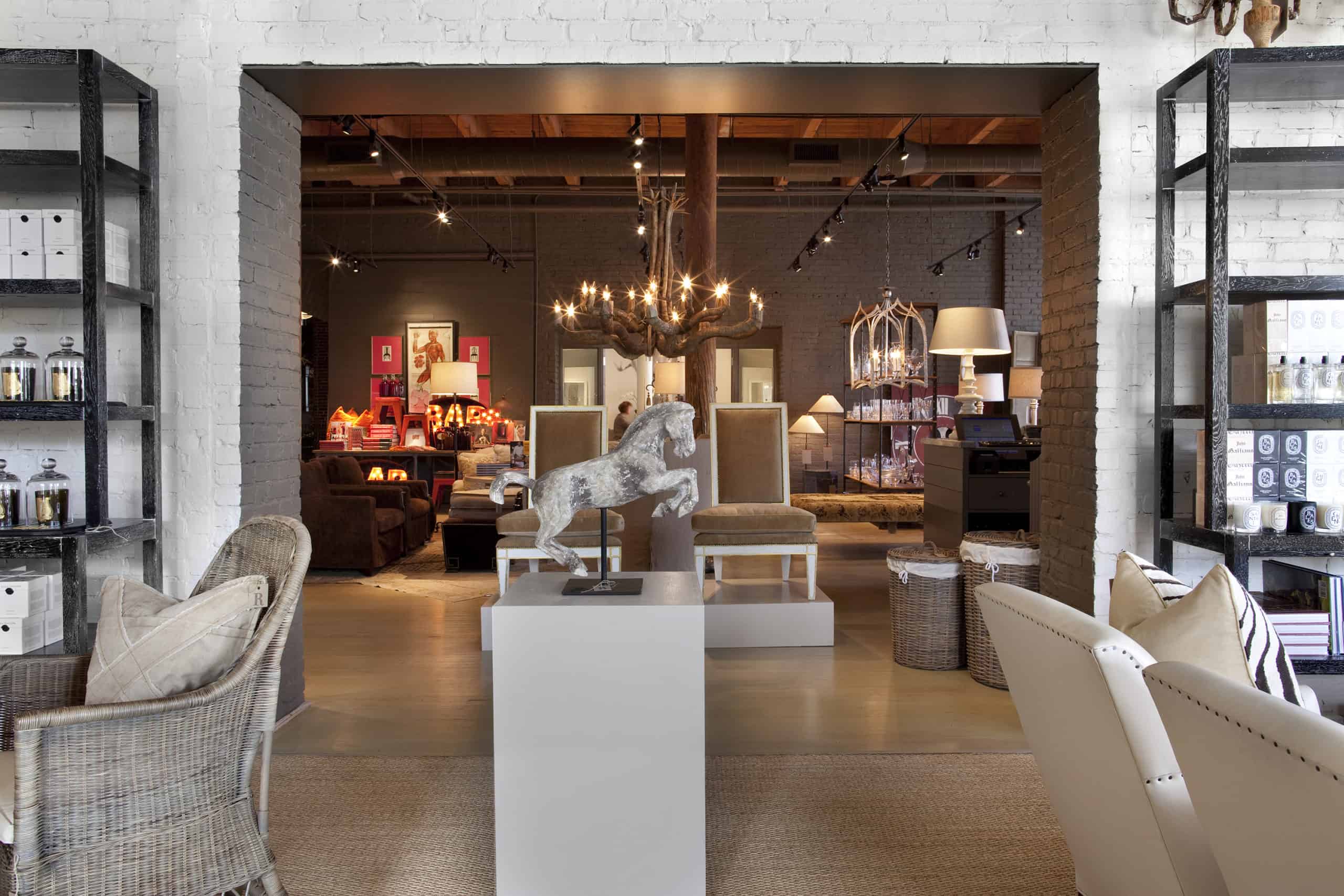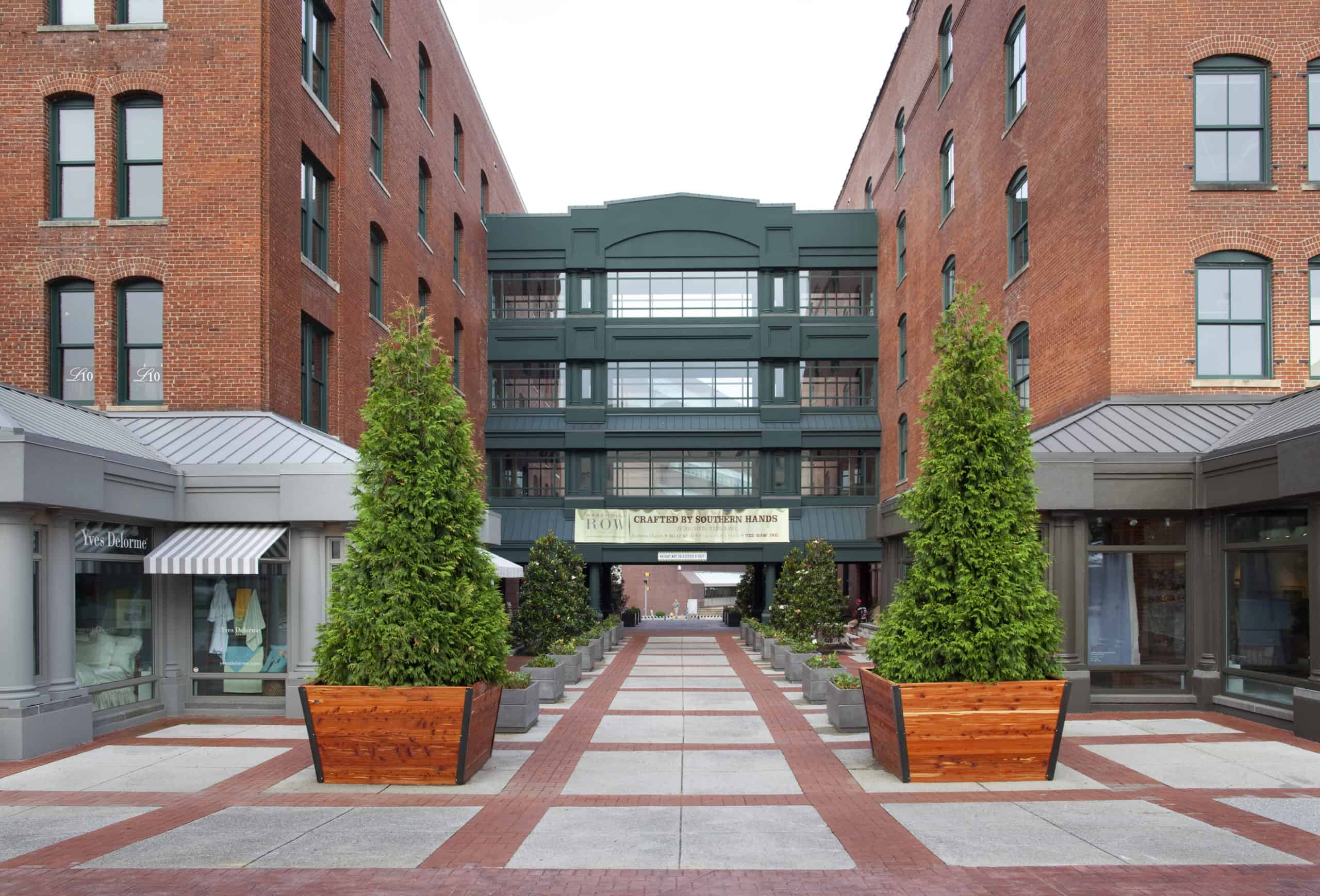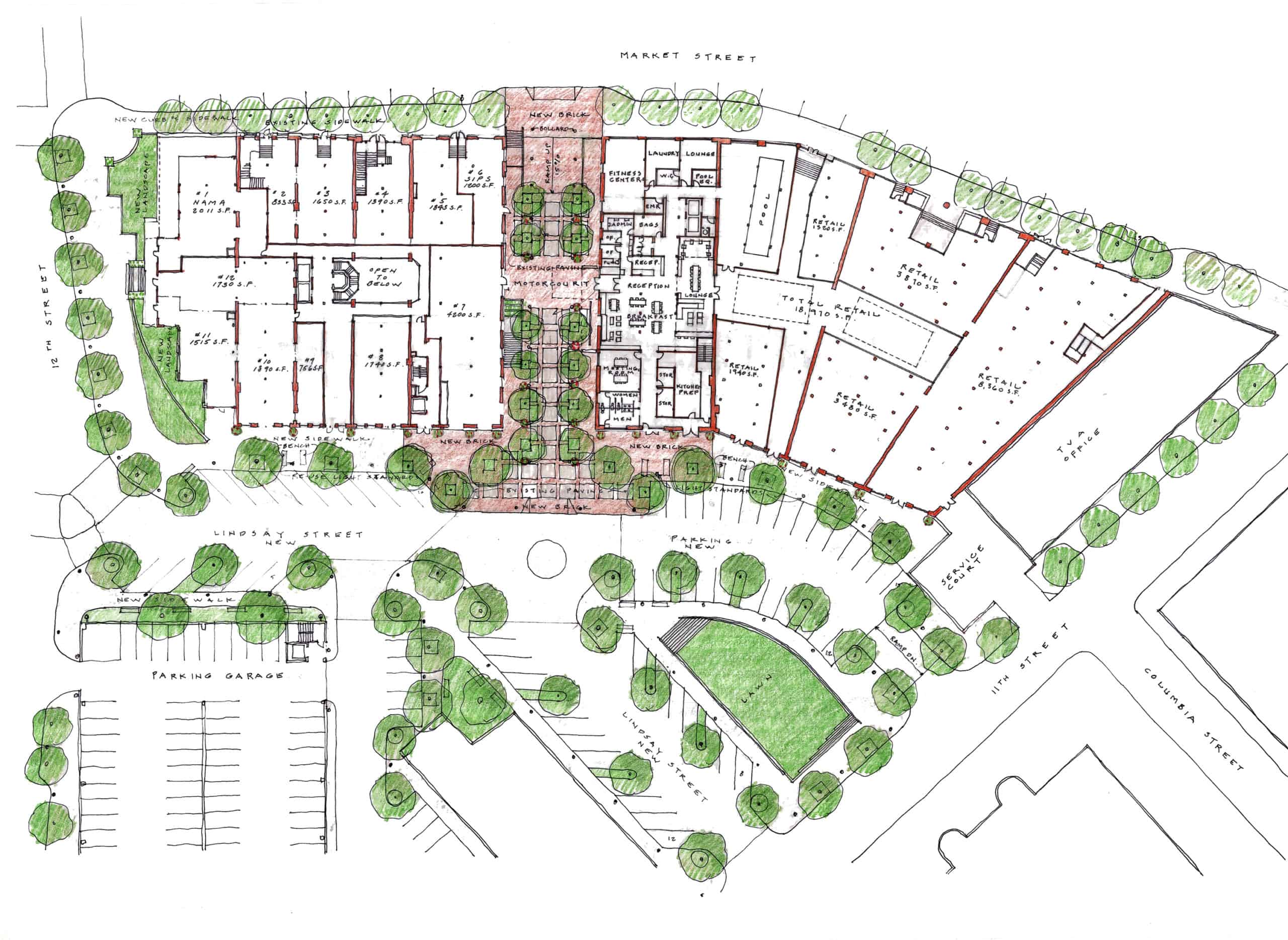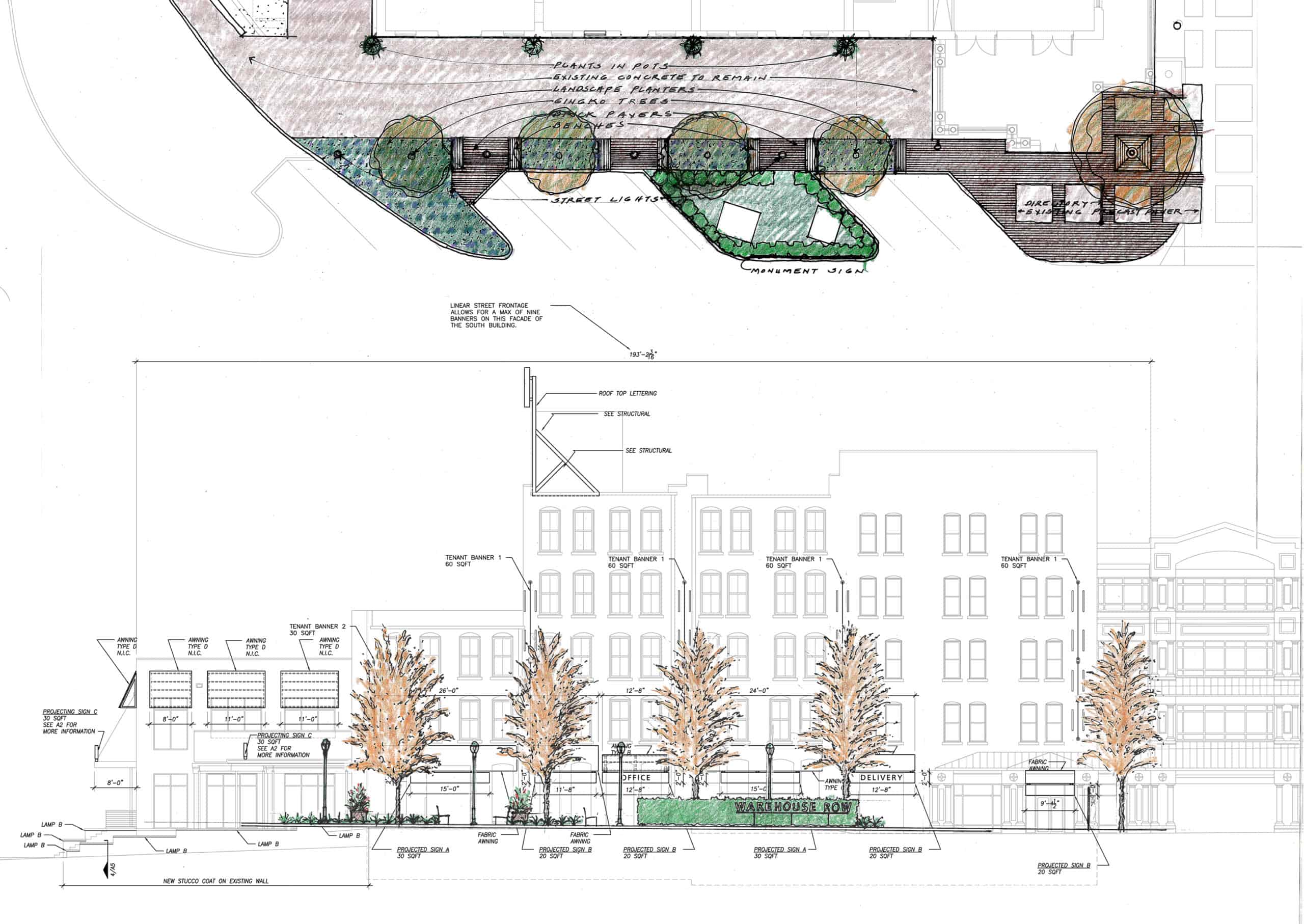
WAREHOUSE ROW
In 1984, eight 19th century storehouses on Chattanooga’s Southside were renovated and joined into one, forming the Warehouse Row multi-use development. After many years of clientele turnover, HK Architects was hired to create a master plan that would engage the surrounding city and a redesign that would revitalize the historic building. In partnership with Jameston Properties and Rodney Simmons of Revival Studios, we renovated Warehouse Row into an urban lifestyle center. We used a central mall to create unique collaborative workspaces and introduced high-end retail space for home and fashion brands. More convenient adjacent parking attracts visitors, while niche retail and dining experiences make Warehouse Row a lively local destination.
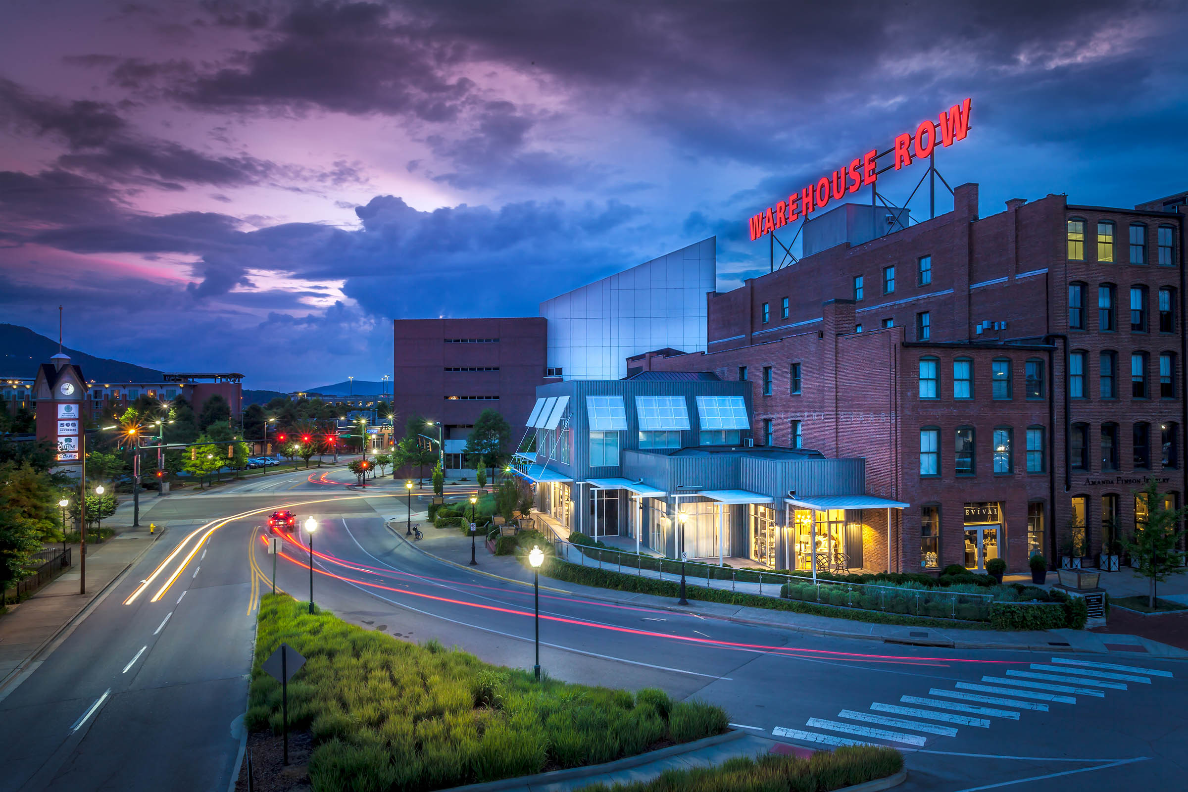
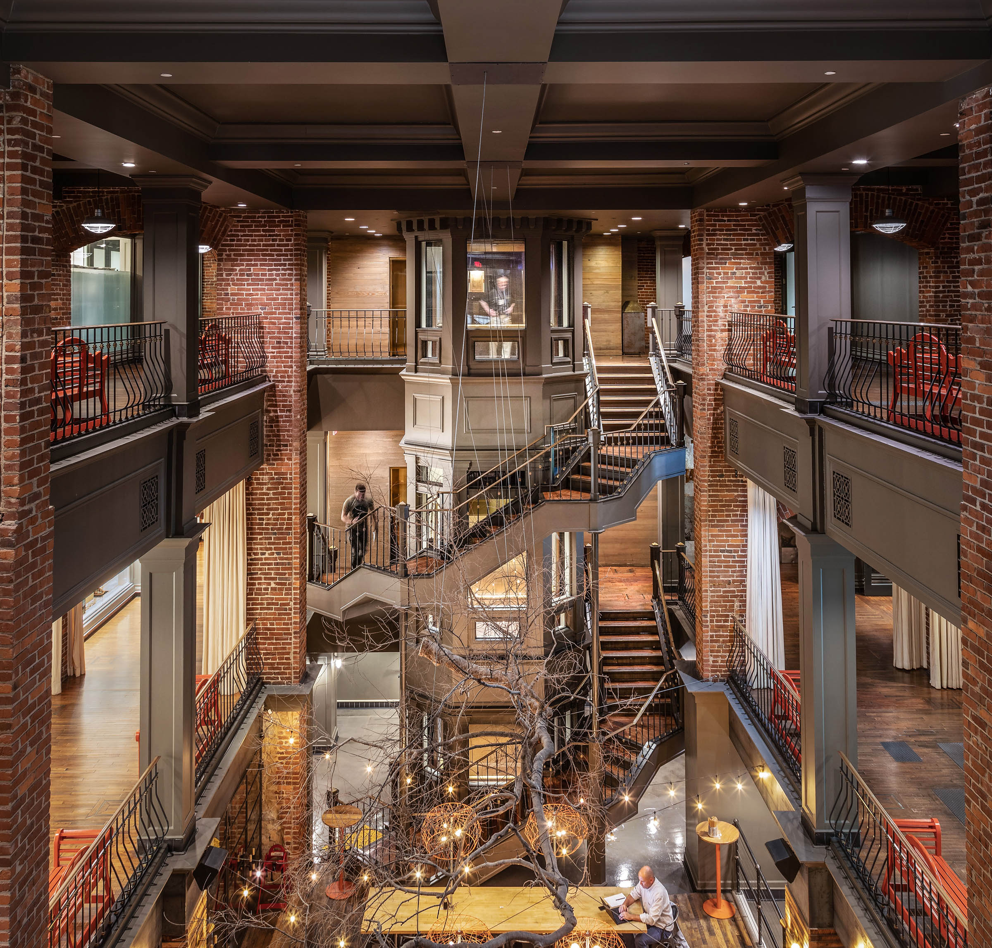
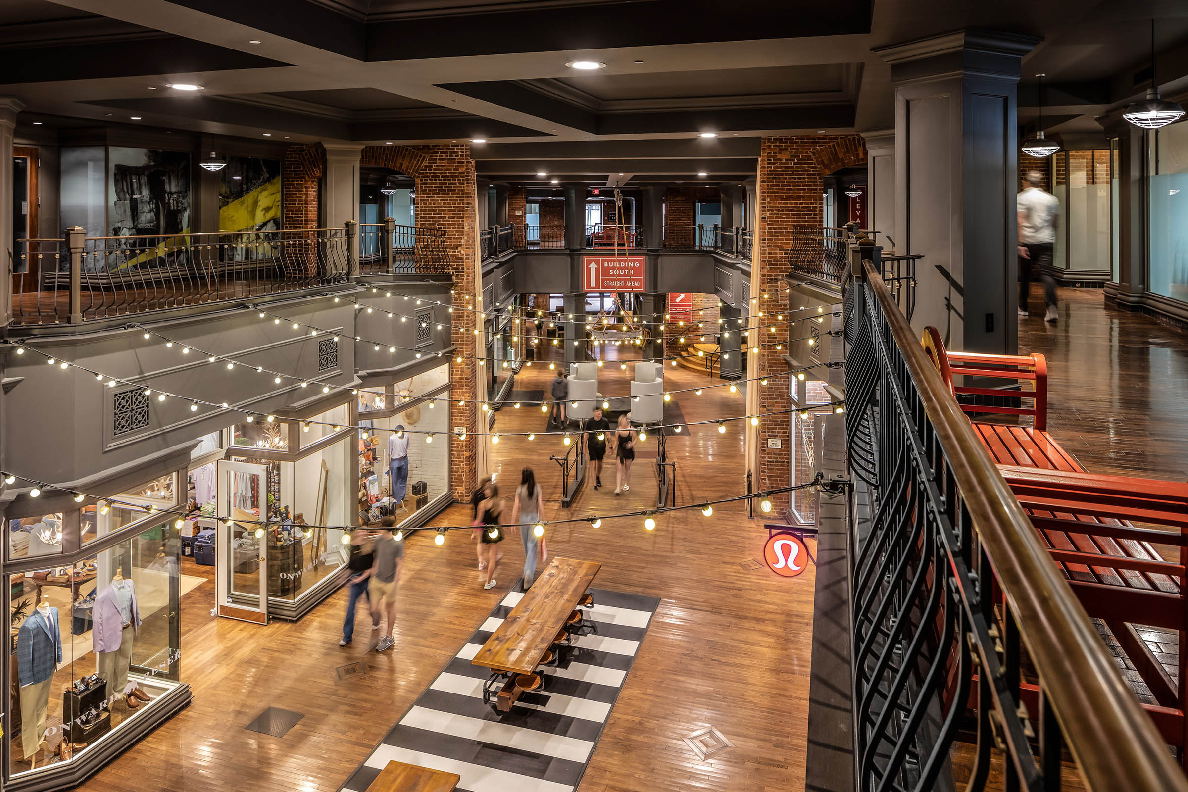
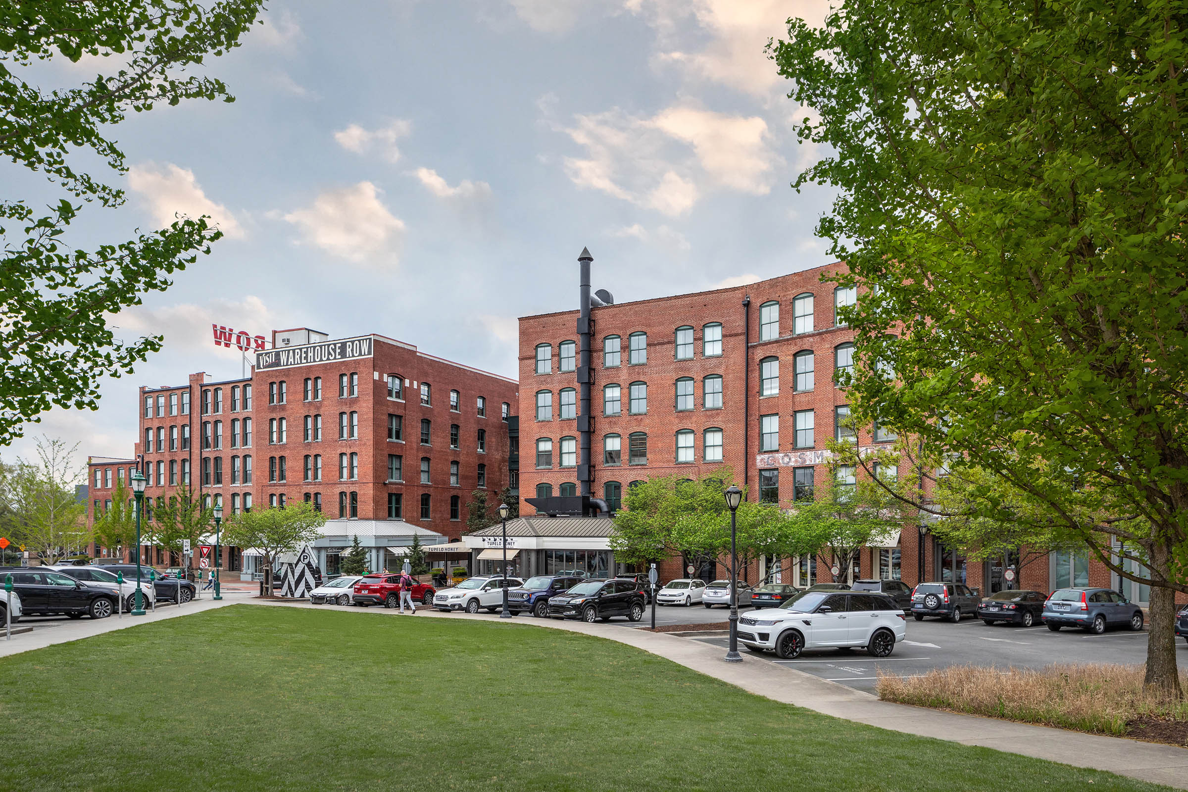

1216 East Main Street
Chattanooga, TN 37408
Subscribe to our quarterly newsletter below.
