
U.S. XPRESS - SHIPPENSBURG
The design of the new U.S. Xpress truck terminal in Shippensburg, PA involved a comprehensive approach encompassing site planning, programming, architectural design, and interior design. The project featured the adaptive reuse of an existing metal building, once a warehouse, which was transformed into a functional terminal. The facility was divided into two distinct spatial zones: a substantial portion dedicated to housing a fully-equipped tractor-trailer service shop and the remaining space allocated for driver services, training facilities, and office areas. As one of the busiest U.S. Xpress terminals, it was important to create a comfortable space for current drivers as a stop over and an engaging learning environment for drivers in training.
Drawing inspiration from the surrounding countryside, the transportation industry, and the vast open roads, this design incorporated elements that paid homage to these influences. The project team repurposed barnwood found on the site, using it for stair treads in the main monument stair and as a wrap at the front entry and incorporated quilt squares, a motif seen abundantly in the nearby Pennsylvania Dutch communities. By integrating these design choices, HK successfully transformed a former warehouse into a welcoming and efficient truck terminal.
Location: Shippensburg, PA
Size: 37,776 square feet
Consultants: CMTA, Bennett & Pless
Services: Architecture, Interior Design, Programming
Completion: 2023
Photography: Nate Smith Photography
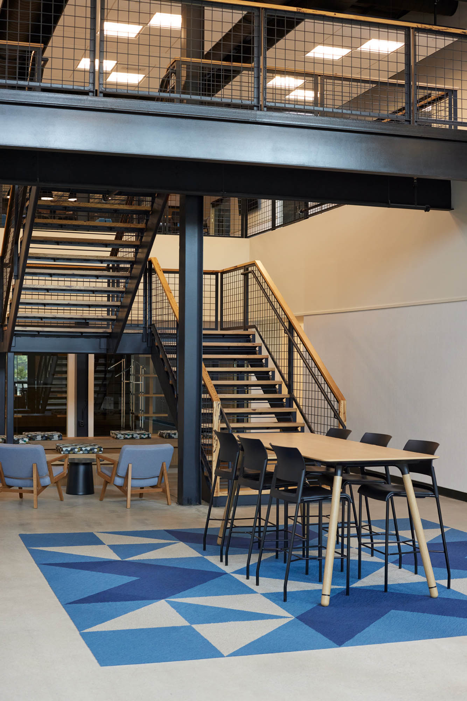
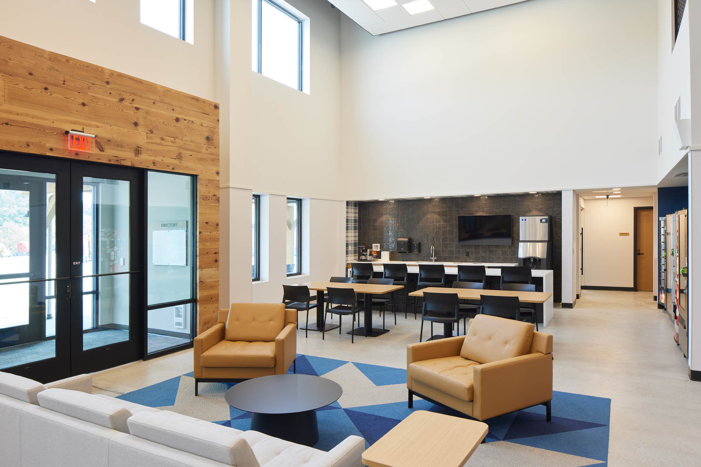
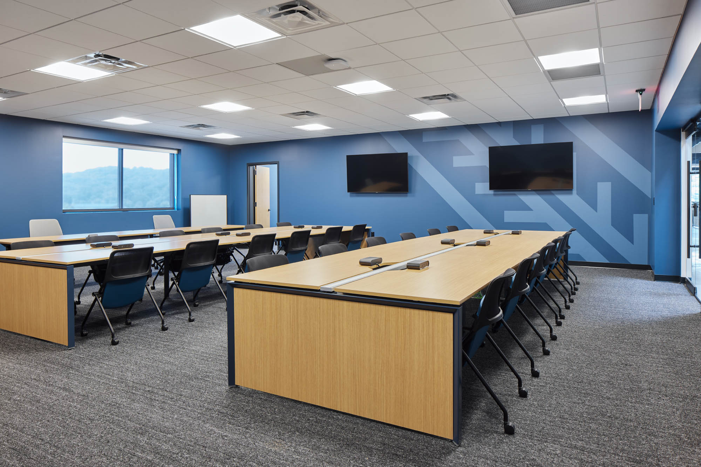
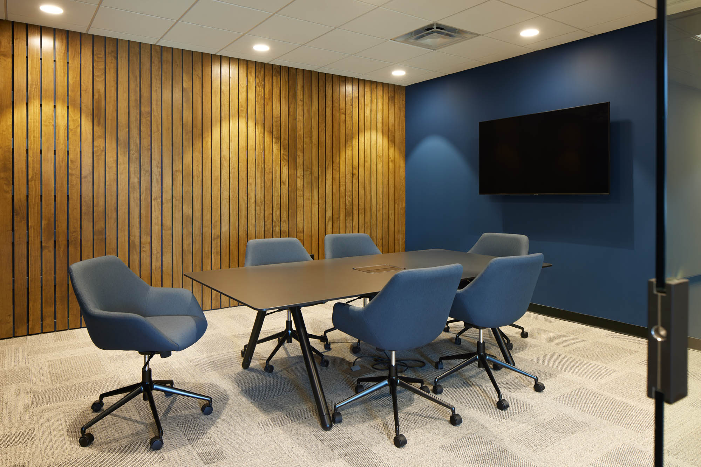
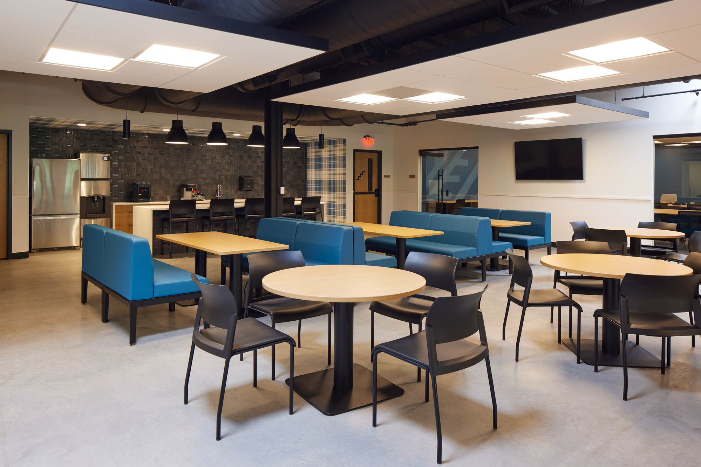
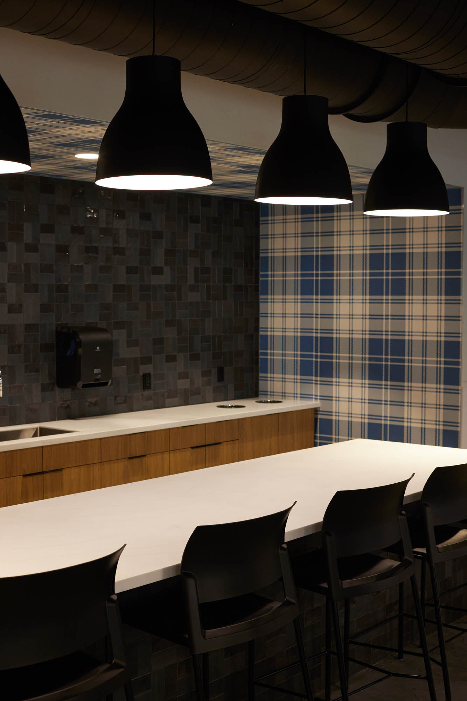
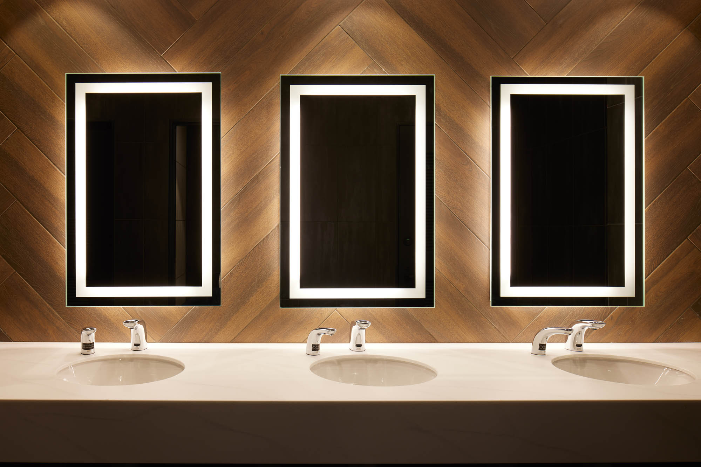
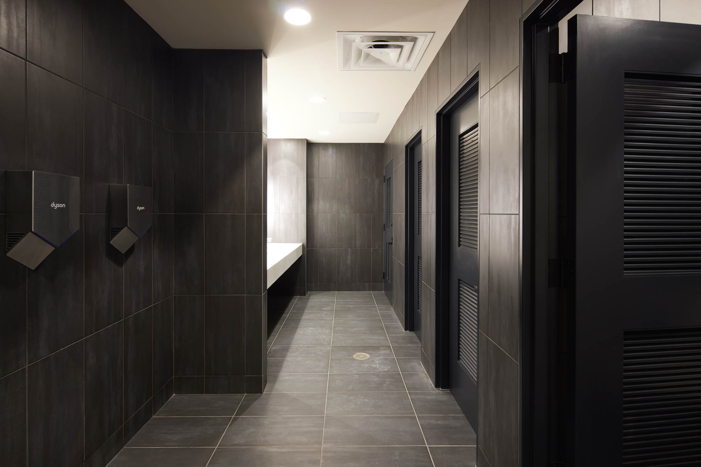
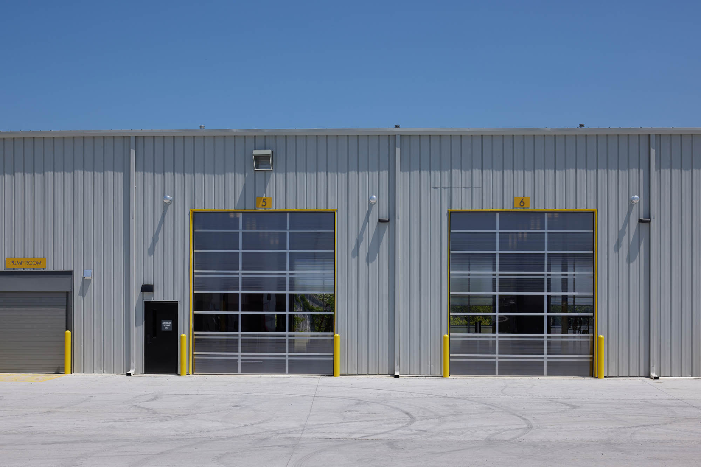
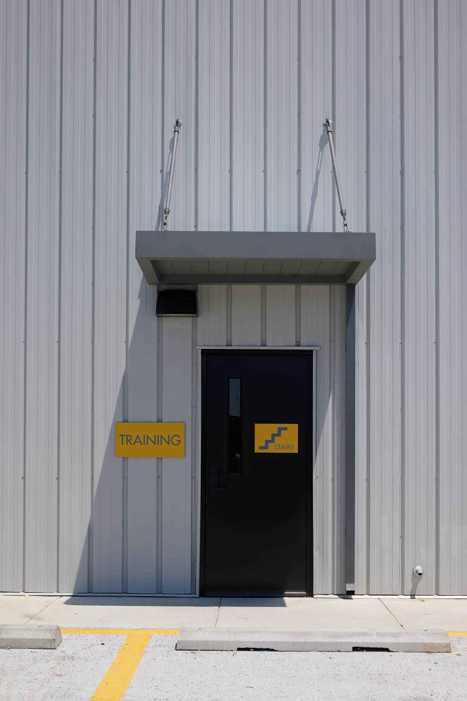
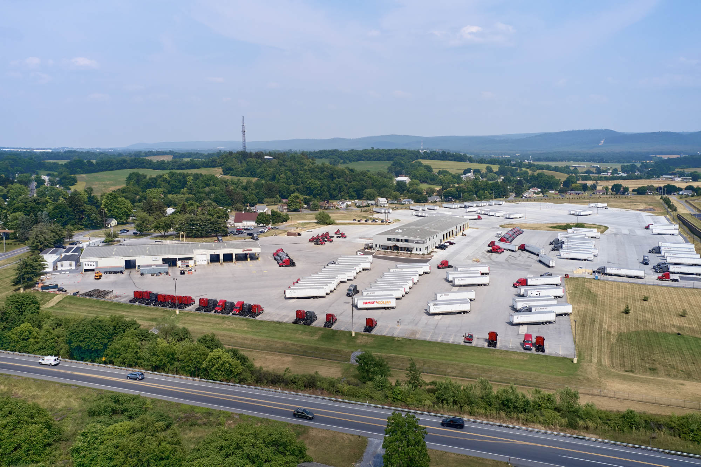
1216 East Main Street
Chattanooga, TN 37408
Subscribe to our quarterly newsletter below.