
VARIANT - MIDTOWN ATLANTA
When Variant claimed their spot in Gensler’s new 730 Circa building in Midtown Atlanta, they had the best seat in the house — two floors that came with a private outdoor patio space, accessed by two large 18-foot garage doors for a seamless indoor-outdoor connection. This acquired office would support the new technology-driven segment of their company, provide an opportunity to design a fresh and youthful space to help attract talent, and explore leasing opportunities for other like-minded companies.
When designing the new space, the team was faced with two challenges: light and sound. The space itself had ample natural lighting which was best utilized through an open floor plan which would not allow for private meetings or quiet work. This challenge was met by creating areas of open workstations paired with a mix of private offices, break rooms, phone booths, hoteling offices, and large conference rooms to accommodate privacy and smaller team work. In addition to the floor plan, the acoustic solution was found in highly visible custom absorptive panels and light fixtures.
The strategic placement of all the rooms were key to making the design of this two-story office space work for every level of leadership within the company. The floors have an interconnecting staircase right next to a large-scale custom mural highlighting Atlanta's skyline. The second floor showcases a grand corridor allowing for easy wayfinding and clear sightlines. The corridor is anchored with a private offices on one side and an open kitchen and break room on the other featuring a custom pool table and an outdoor area designed for work or play.
Location: Atlanta, GA
Size: 57,000 square feet
Consultants: Nelson Worldwide, Salas O'Brien Engineering
Services: Interior Design, Programming
Completion: 2020
Photography: 161 Photography
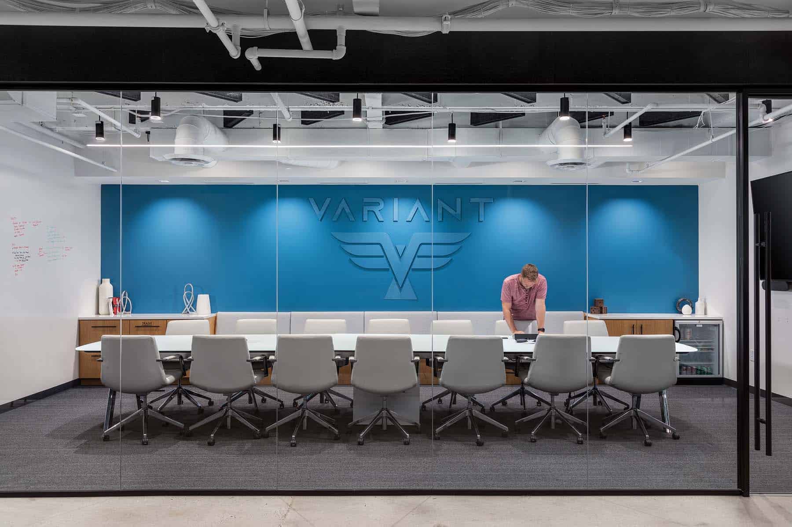
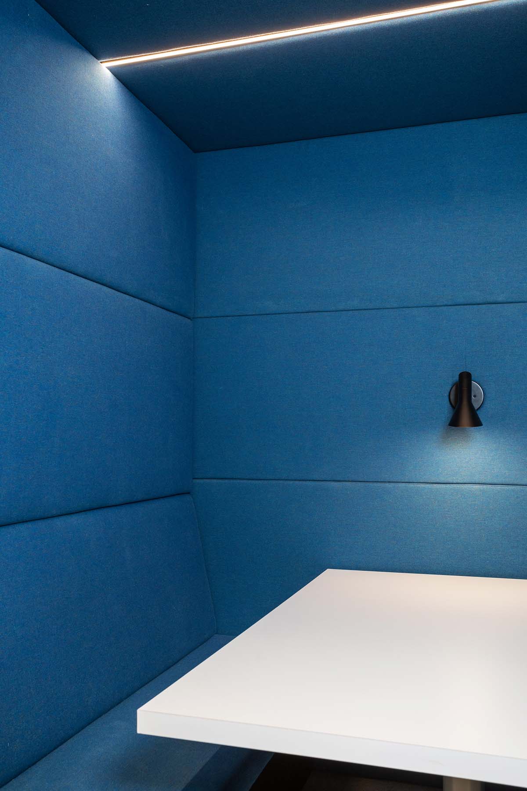
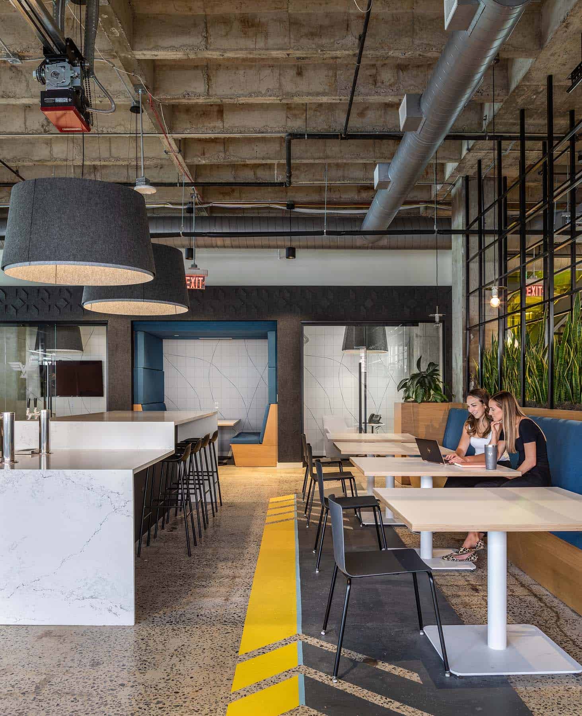
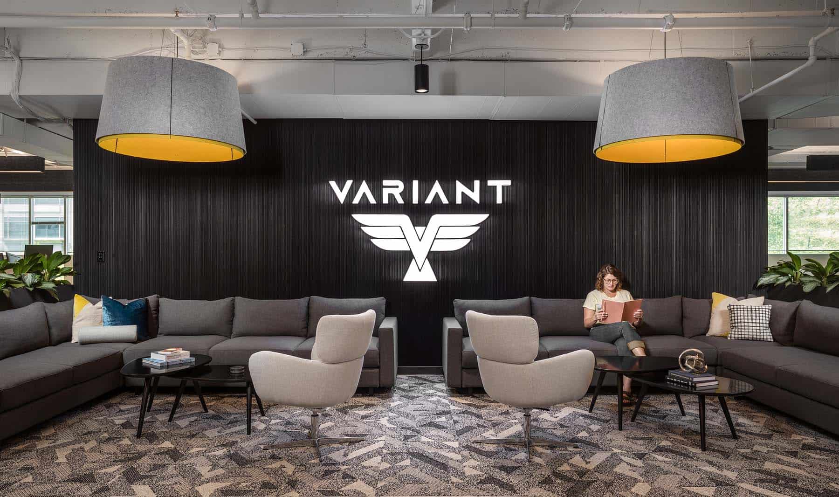
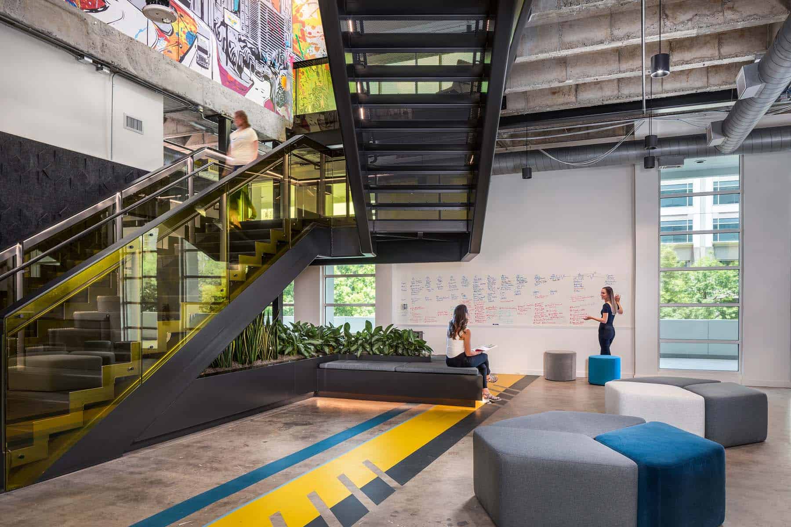
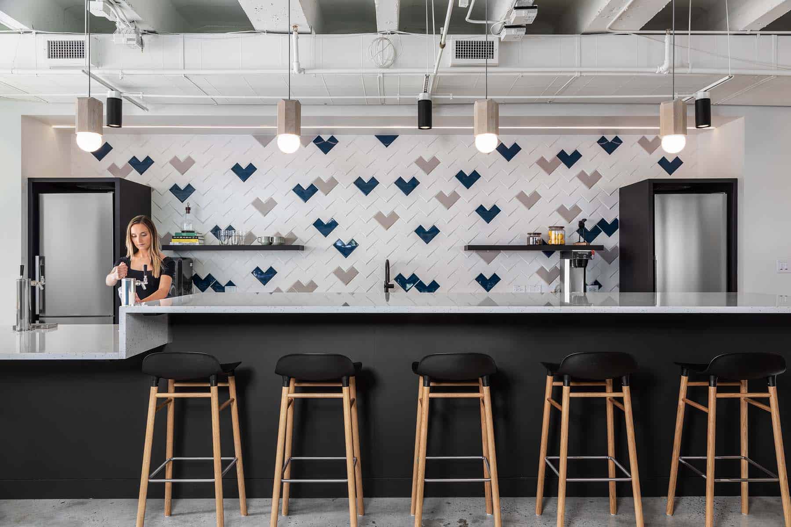
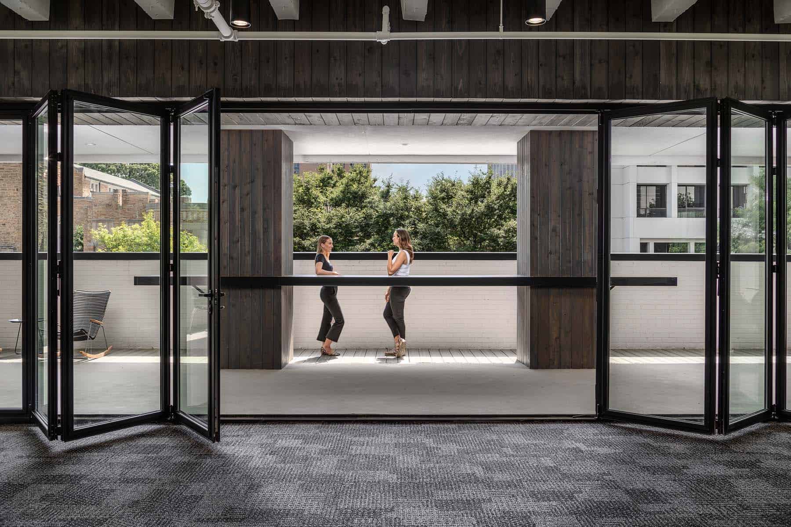
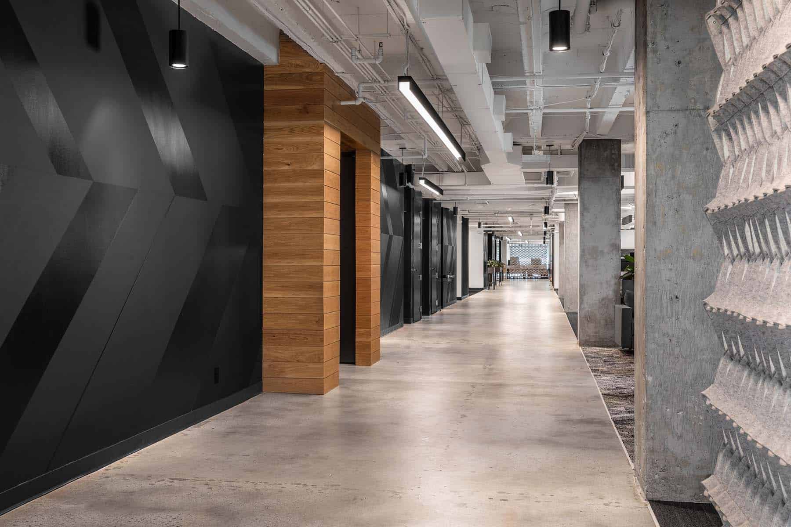
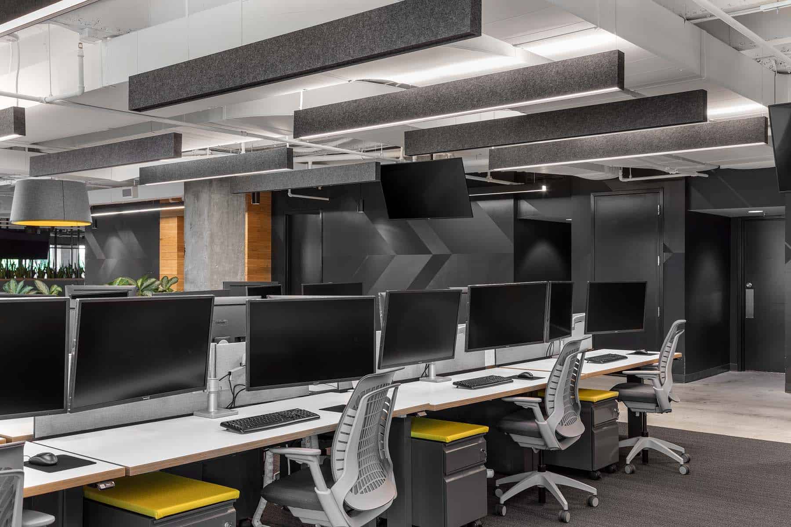
1216 East Main Street
Chattanooga, TN 37408
Subscribe to our quarterly newsletter below.