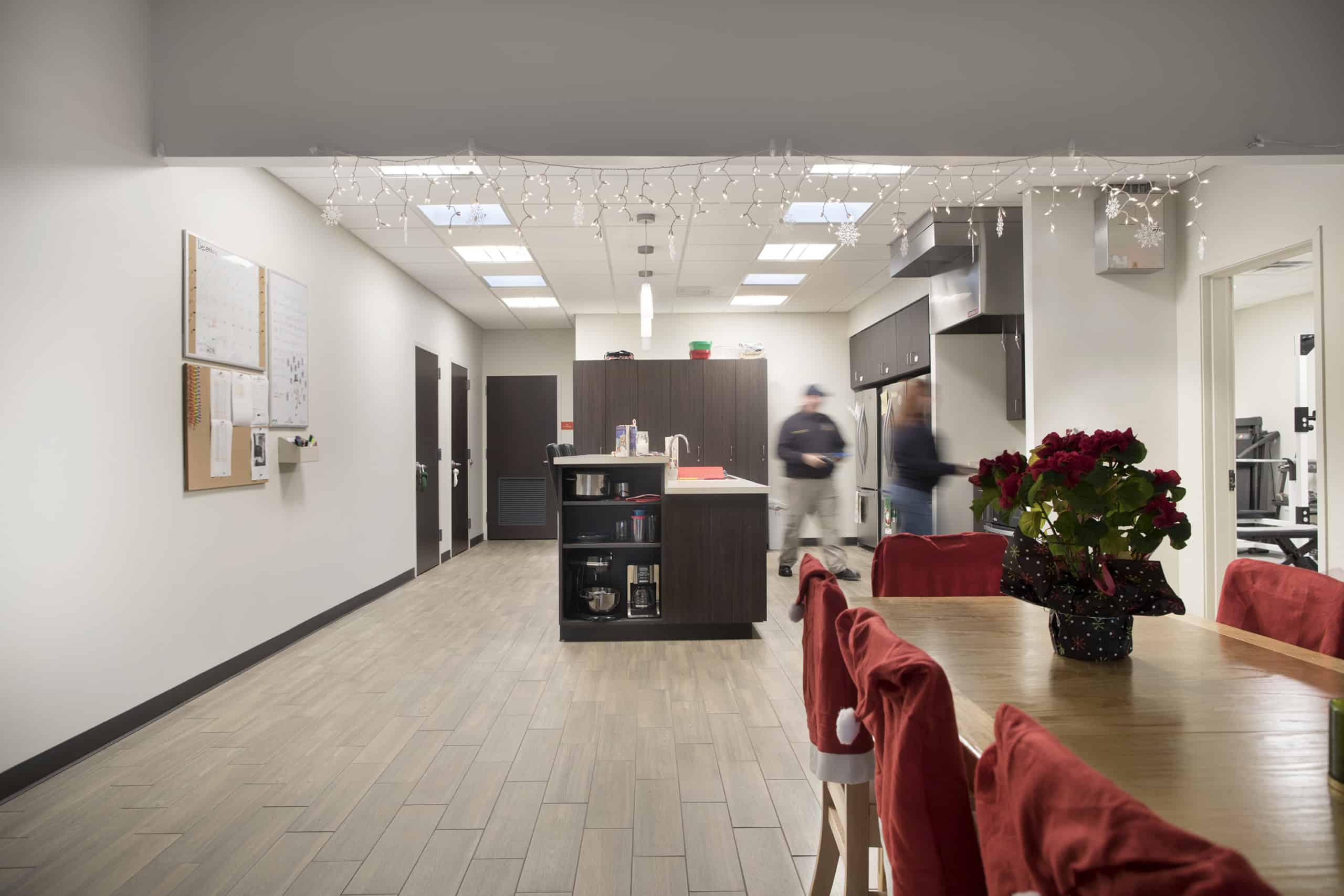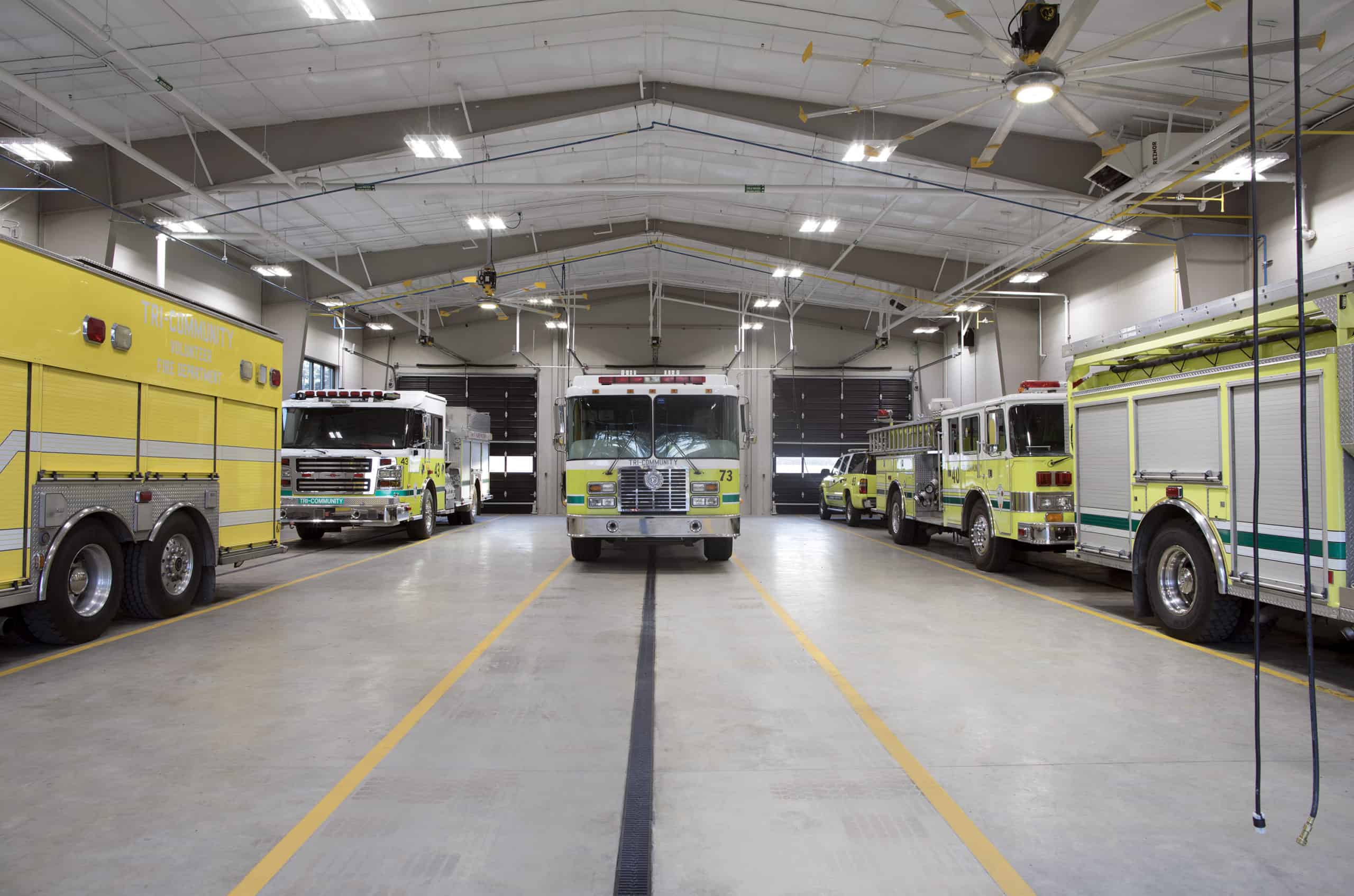
TRICOMMUNITY FIRE HALL STATION No.3
Hefferlin + Kronenberg Architects contracted with Hamilton County in 2014 to design a new Fire Station for the Tri-Community Volunteer Fire Department (TCVFD) in Apison, TN. HKA worked closely with the County and staff from the TCVFD to develop a building design that would not only accommodate TCVFD’s growing staff, but also the general community in that area. In addition to normal Fire Station program elements, the building included a large community room that will be used as a voting precinct and can be rented out by various groups or members of the community for events. Although the community room and it’s associated kitchen, storage, and restrooms share a wall with the rest of the Fire Station, access is completely separate so firefighter privacy and security is maintained. The rest of the Fire Station includes an apparatus bay that can house up to 6 full size fire trucks, 6 apartments for full time fire department staff, 5 bunk rooms for volunteer fire department staff, living, dining, and kitchen spaces for each group, laundry facilities, a shared fitness room, an office for the station’s Captain, bathroom facilities, and various storage rooms. An out-building for lawn equipment storage and a dumpster enclosure were also designed on the site that match the overall design for the main building.
The building, with is approximately 13,600 sq. ft., consists of a slab on grade with heavy duty concrete used in the apparatus bay and surrounding driveways. An engineered metal building frame is used for the primary building structure, with reinforced cmu infill walls around the entire apparatus bay and insulated metal stud wall assemblies around the rest of the building. Metal building beams and purlins support the standing seam metal roof. All exterior walls are clad in brick veneer, which will be a long lasting, low maintenance façade for the fire department. Although not LEED certified, many sustainable features were designed into the building. LED lights with smart controls were used throughout the building, high efficiency mechanical systems were designed, and low flow plumbing fixtures were used. In order to control stormwater runoff from the site, a pervious paver system is being used in some parts of the driveway and parking lot and bio-retention areas were designed to handle the rest of any stormwater runoff. The pervious paver system is not only designed to handle stormwater runoff, but it can also support the weight of fully loaded fire trucks. A Simple-Saver insulation assembly was used in the apparatus bay to provide better insulation and also to provide a more durable ceiling surface than normally provided with a metal building structure. High efficiency insulated glazing was used in all windows and storefront doors and canopies were designed to shade large windows that face south and west.
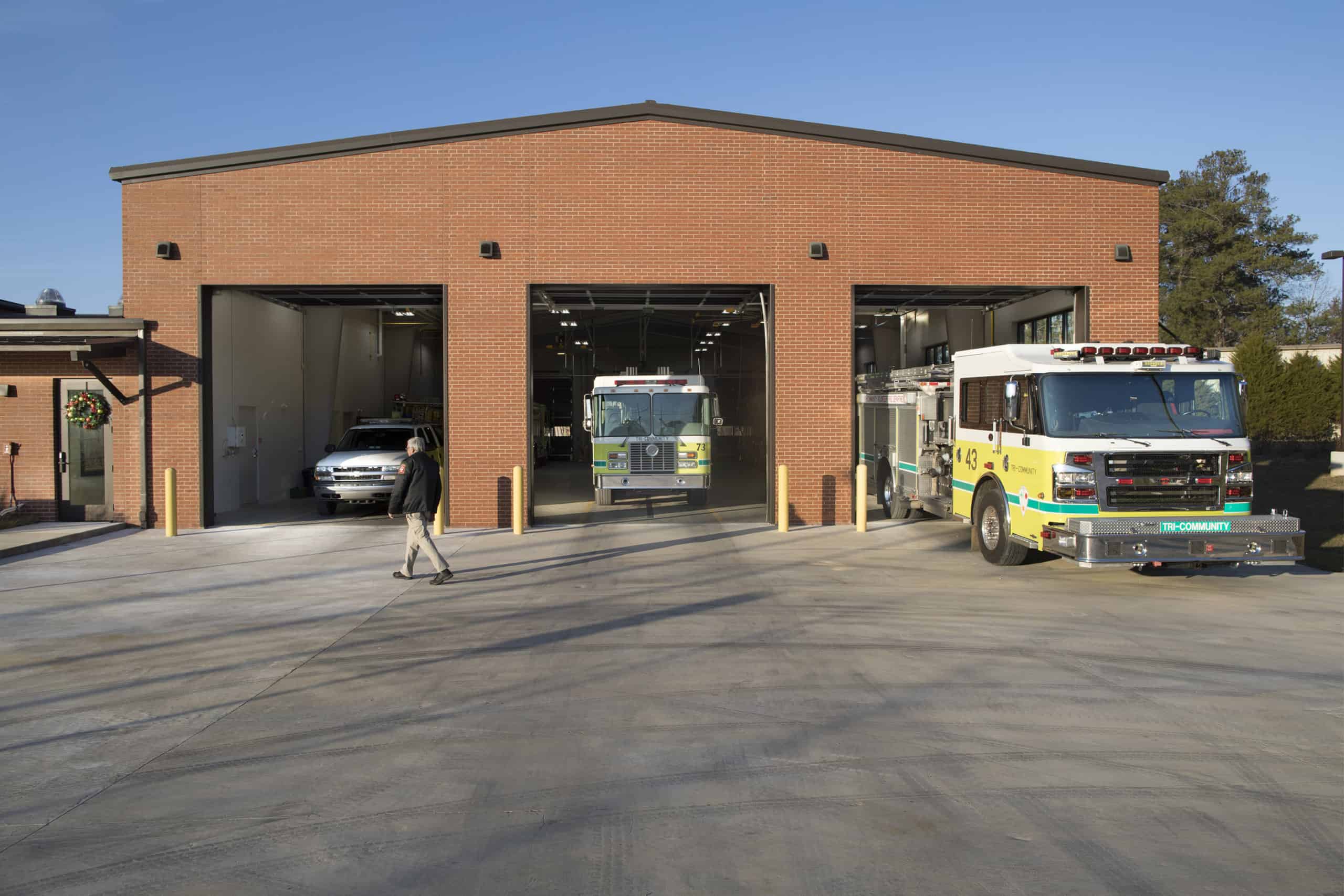
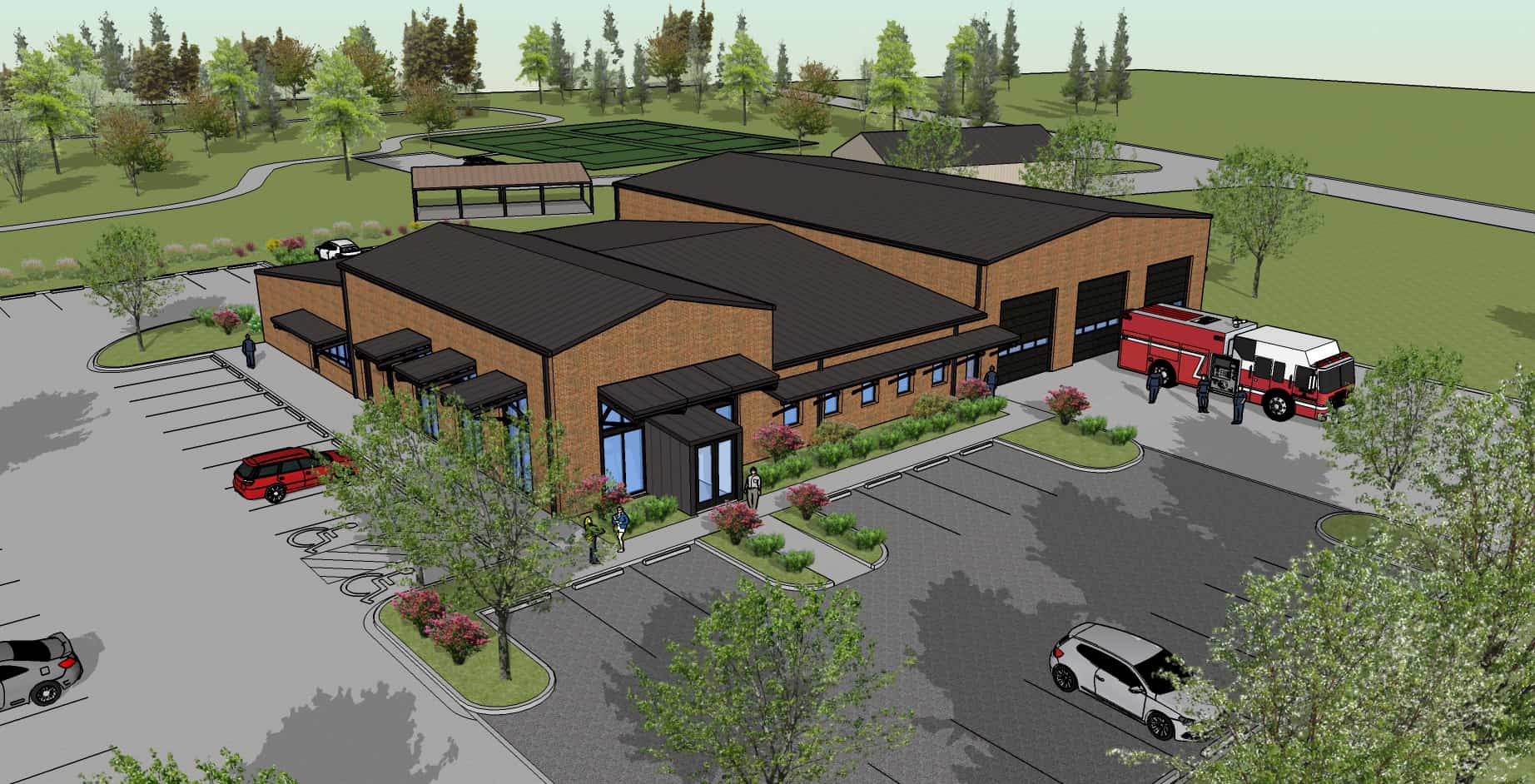
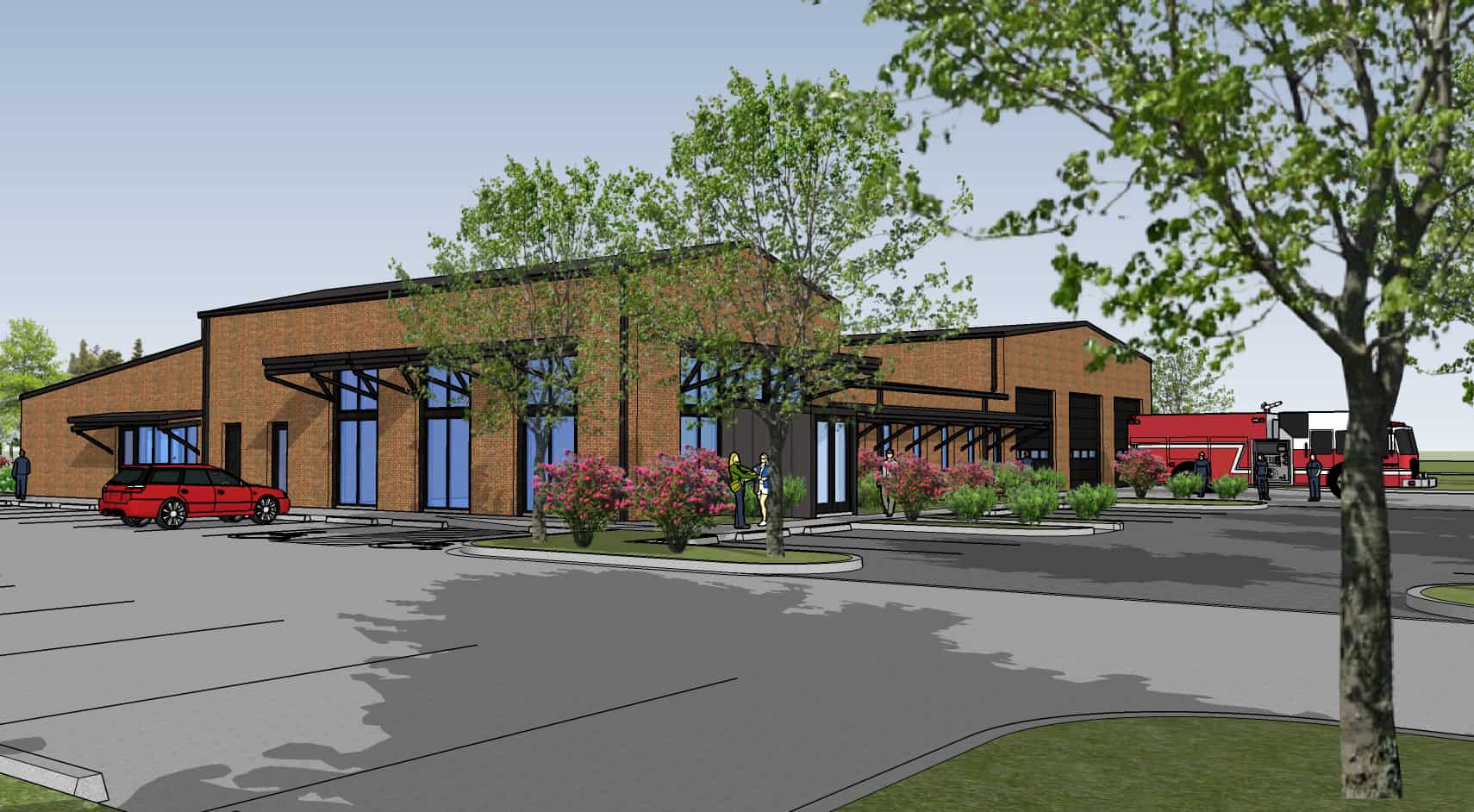
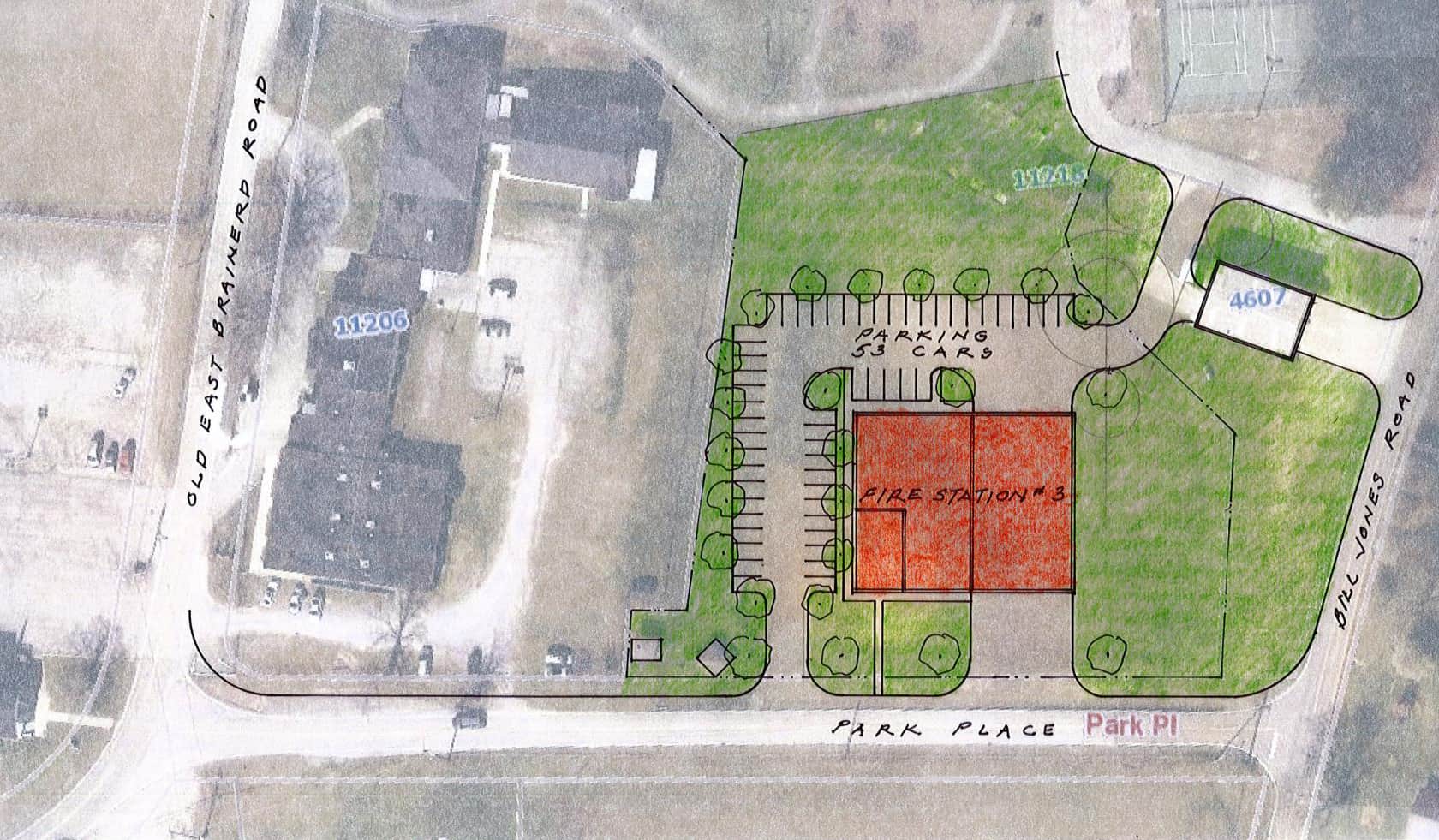
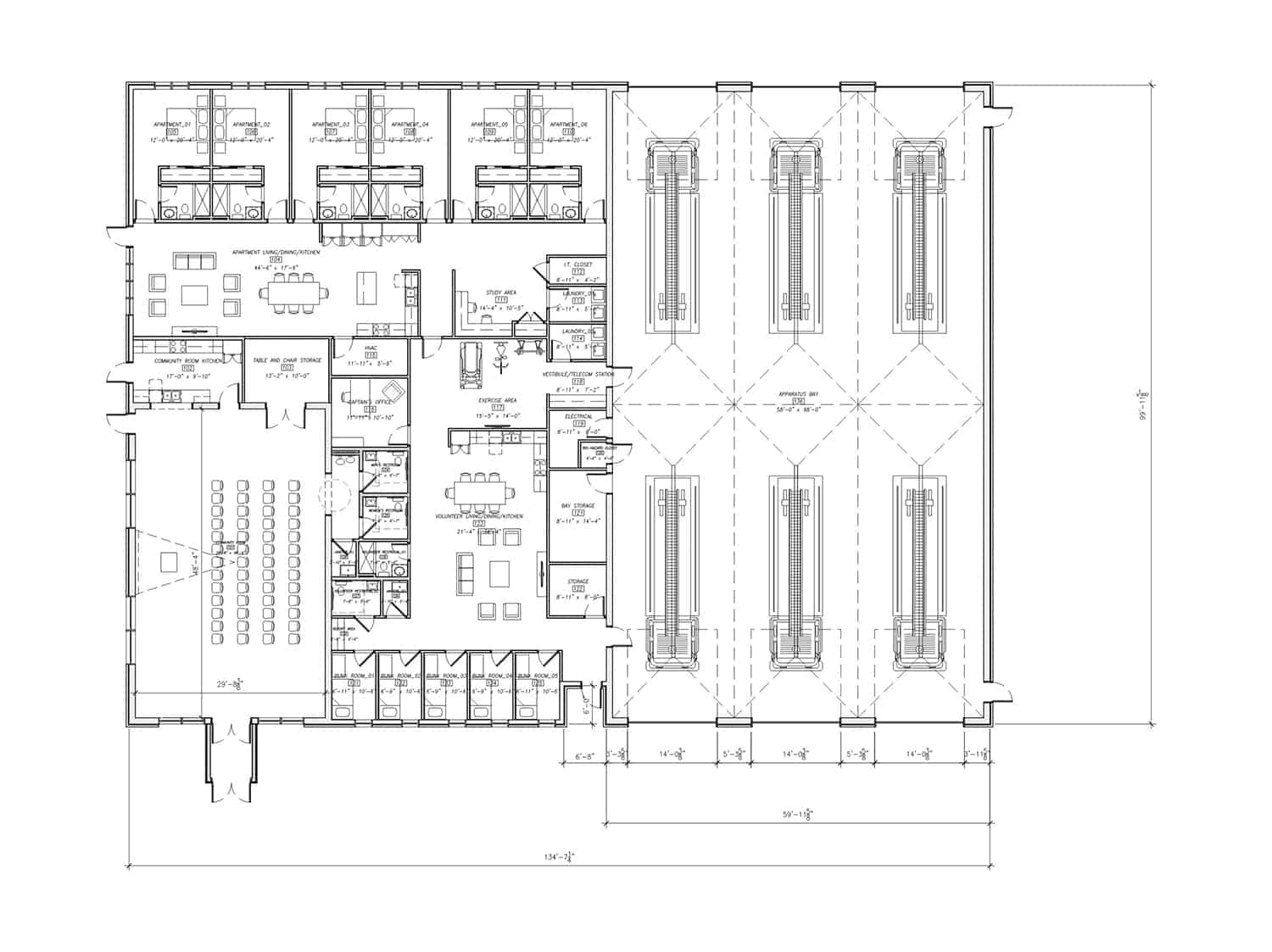
1216 East Main Street
Chattanooga, TN 37408
Subscribe to our quarterly newsletter below.
