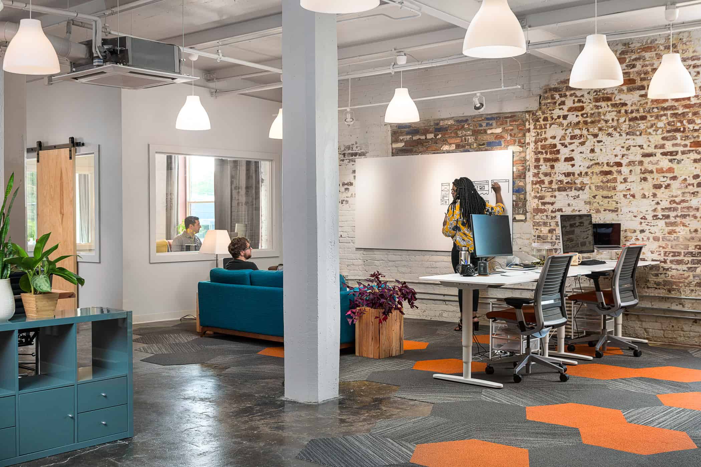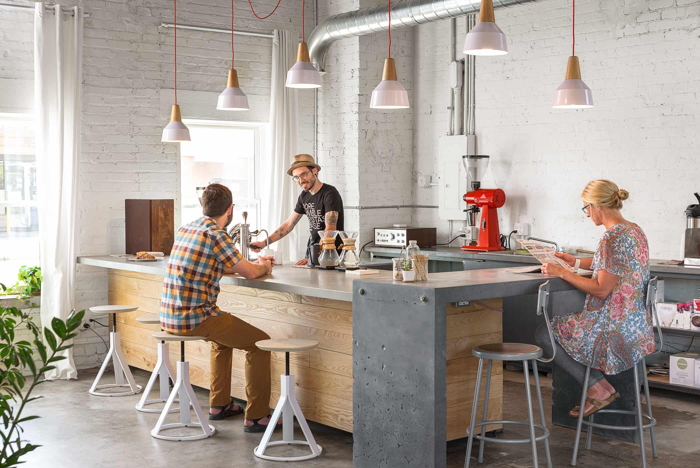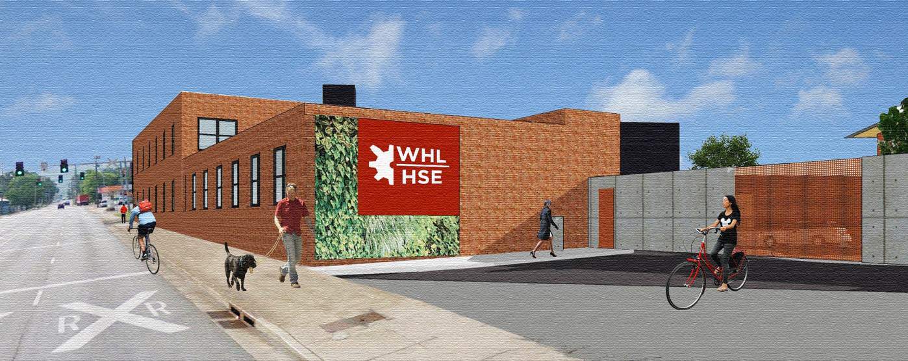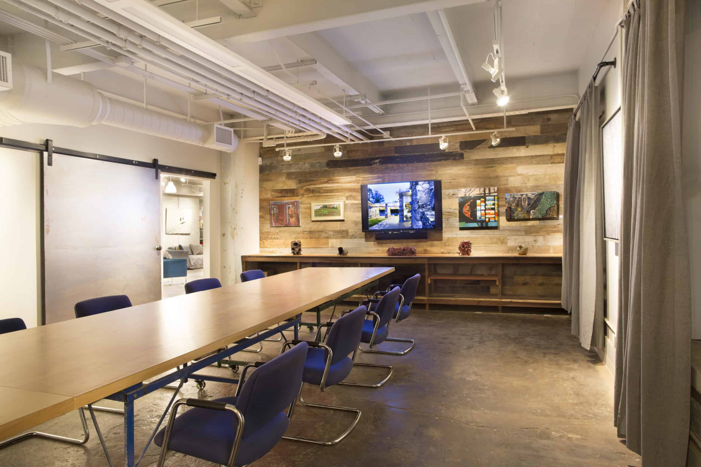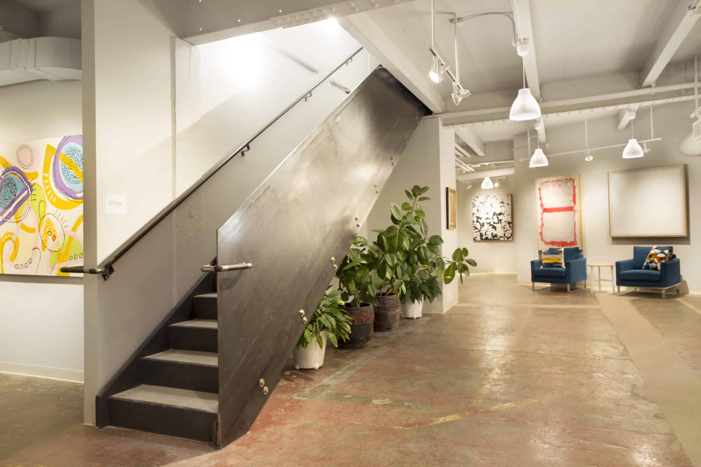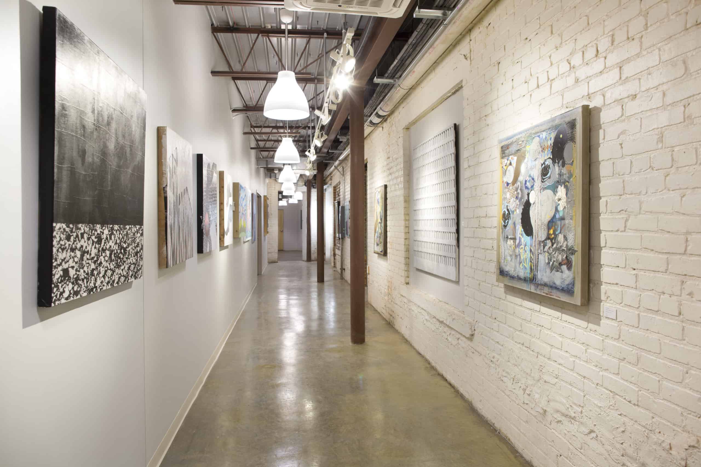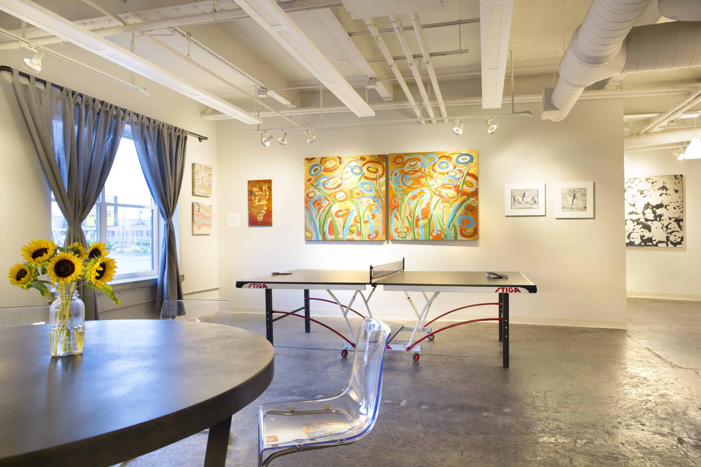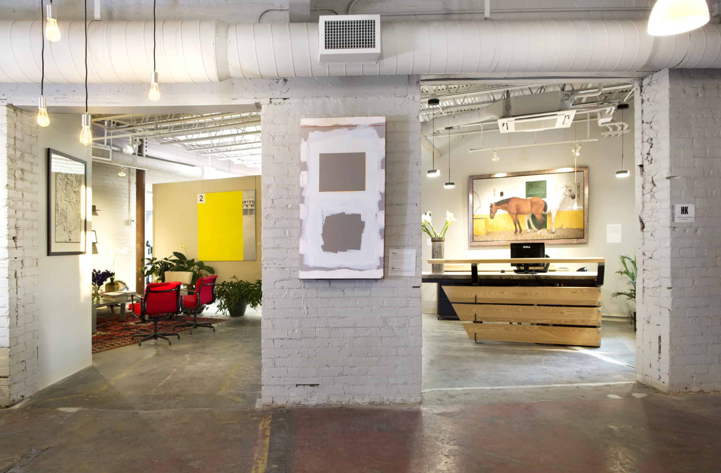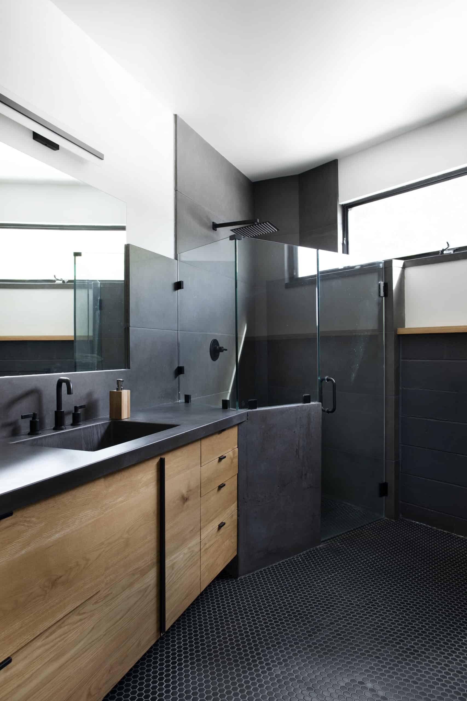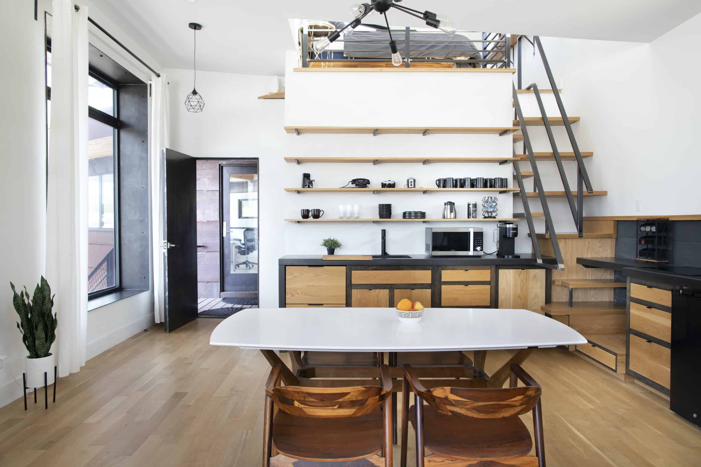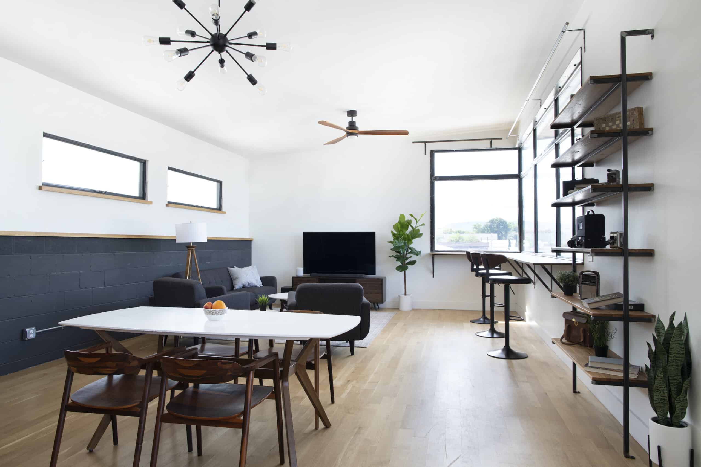
THE WHEELHOUSE
Located on the edge of Chattanooga’s Southside, along the Dinner Train Rail Line, the Wheelhouse was once a vehicle repair shop, a textile mill, and then a printing company. It’s now a 30,000-square-foot creative village. This adaptive reuse project used existing materials—including steel, brick and concrete. The building is now home to HK Architects headquarters, individual offices, a communal conference room, local art filled corridors and artist’s lofts.
The Wheelhouse development was intended to be an experiment. HK Architects rented on the southside for 17 years and were ready to develop their own space to grow alongside other creative businesses looking to collaborate. Set in Stone, a local concrete and steel business, was another anchor tenant and has been a collaborator on many HK projects. The steel doors, unfinished concrete, and other creative elements of the building have been adapted by many HK Architects and Set in Stone clients since the opening of the building. This collaborative idea was exactly what we were looking to achieve. Overall, It’s a model of a new way to work, with companies sharing space, services and projects.
Location: Chattanooga, TN
Size: 10,171 square feet
Consultants: March Adams, Campbell and Associates Engineers
Services: Architecture, Interior Design, Programming
Completion: 2016
Photography: Sarah Dorio
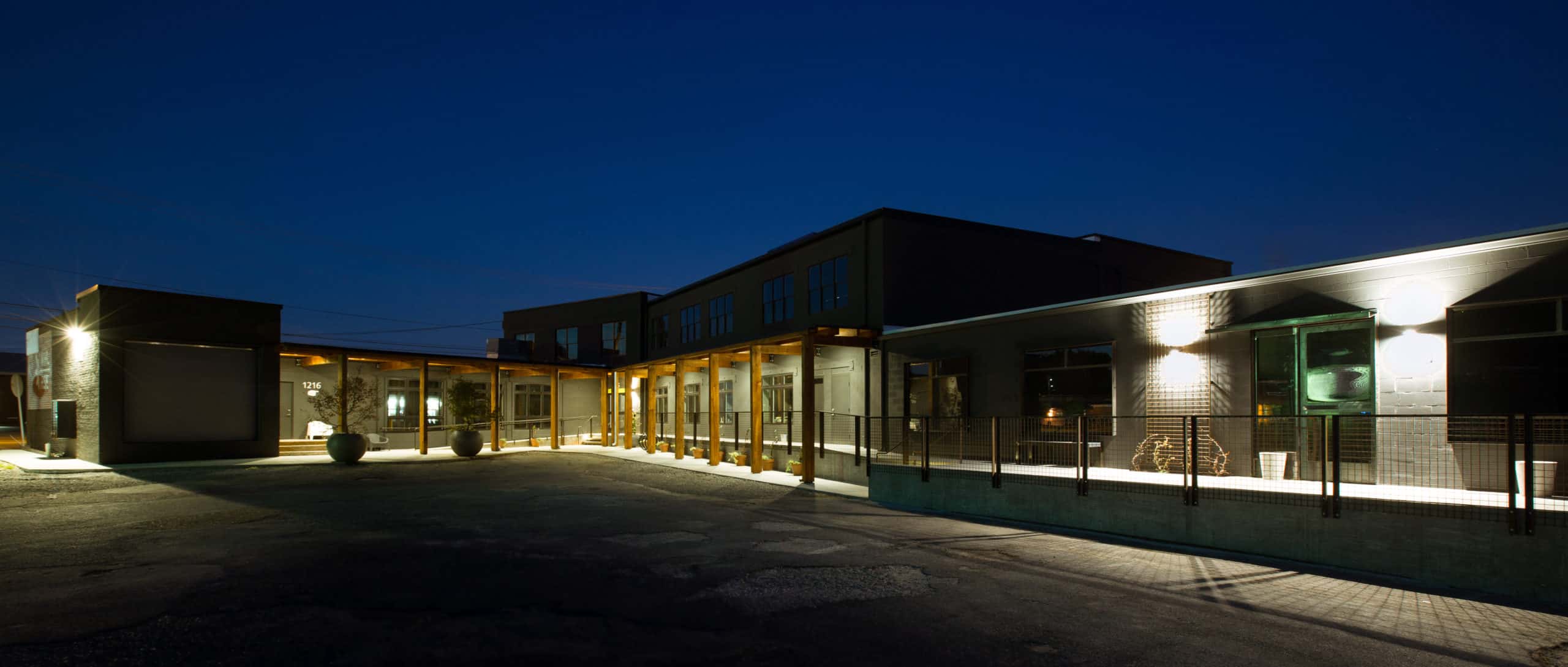
1216 East Main Street
Chattanooga, TN 37408
Subscribe to our quarterly newsletter below.
