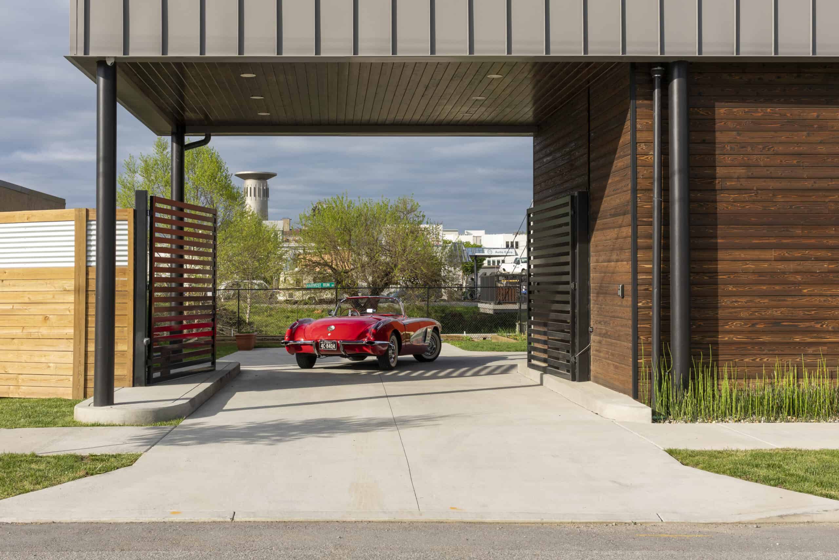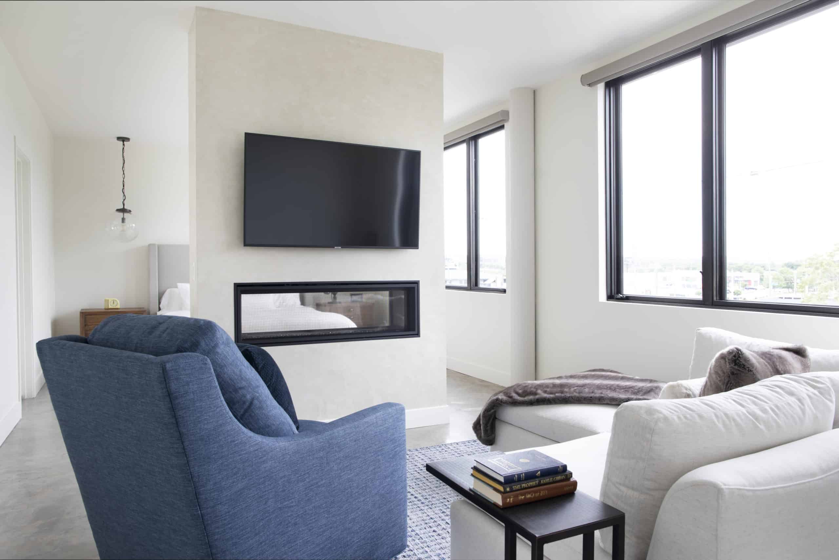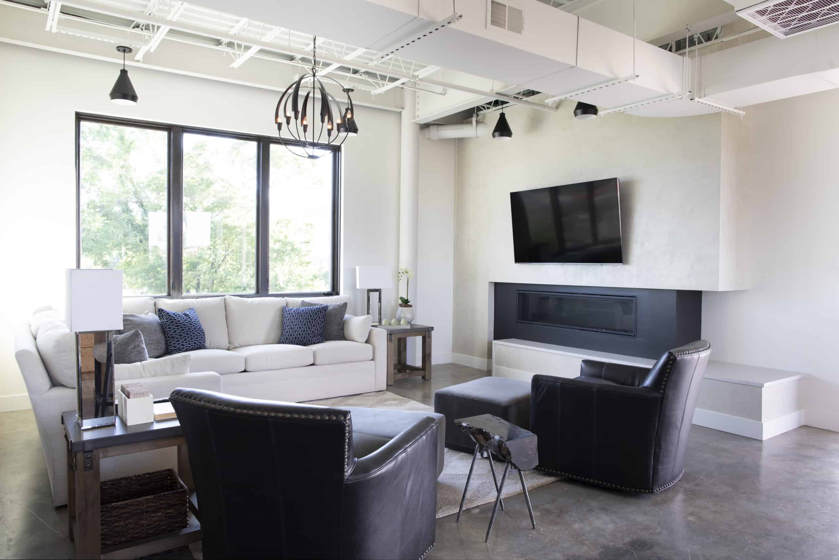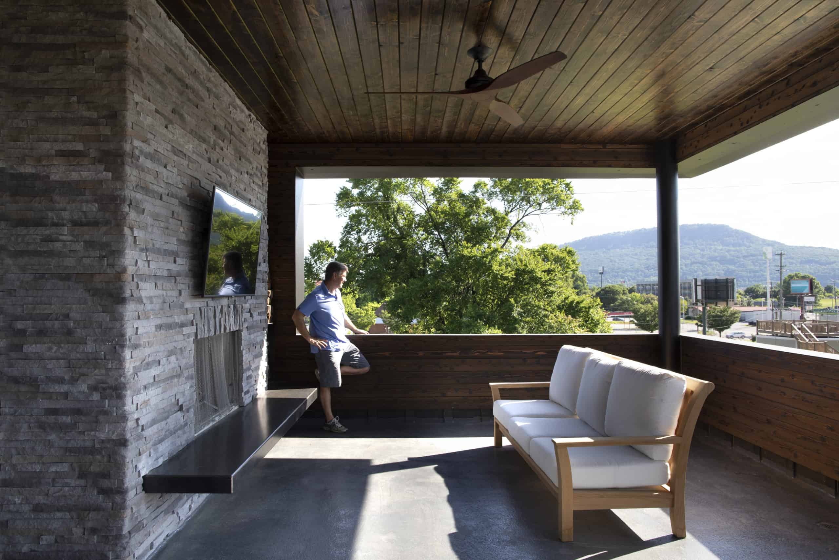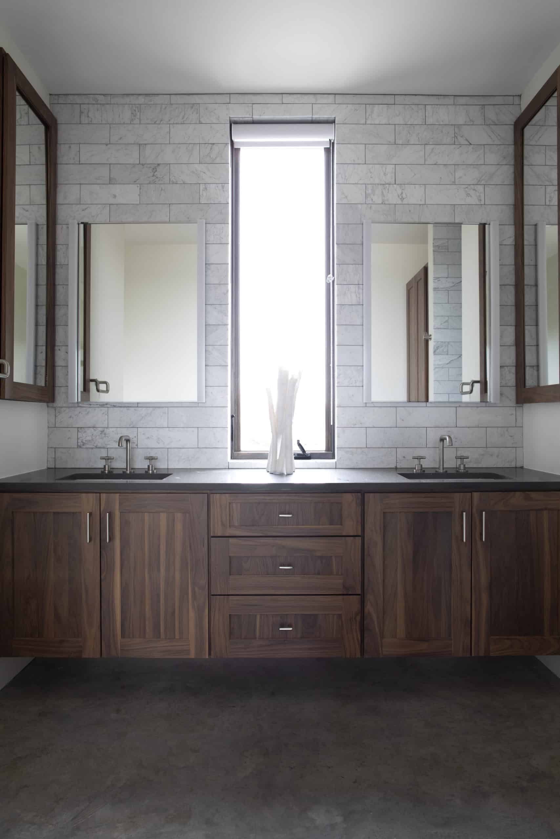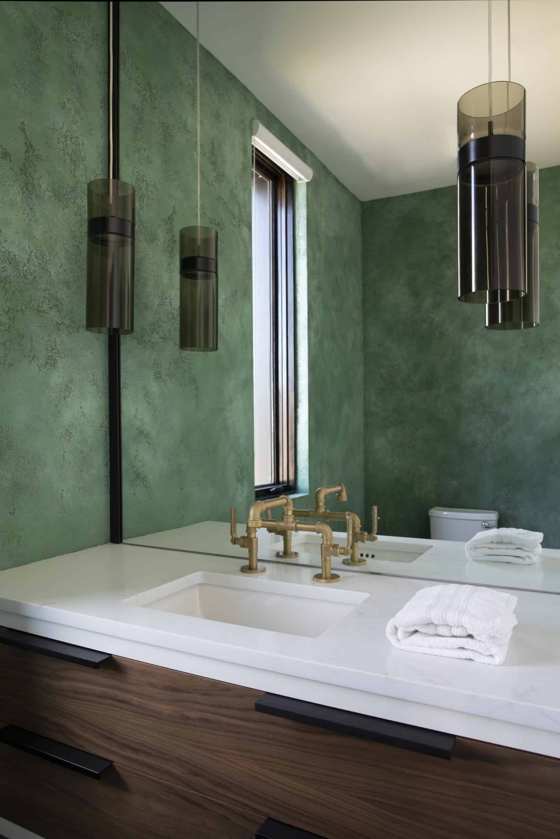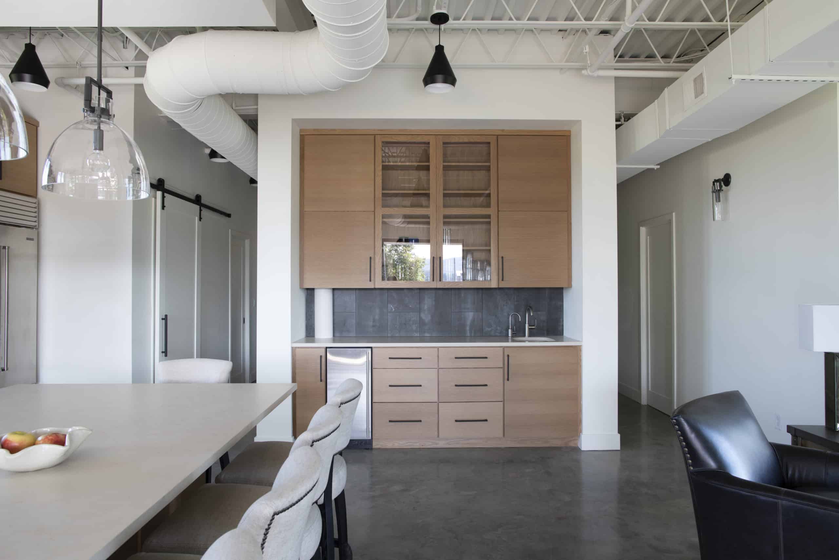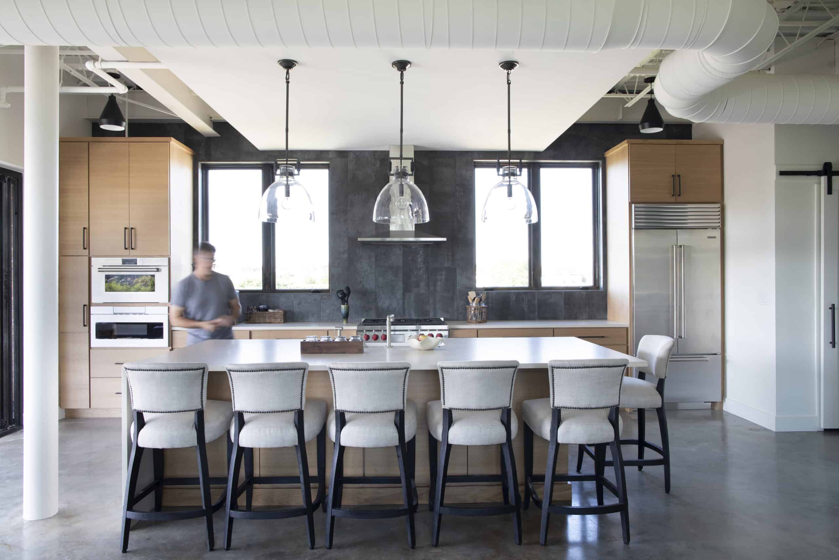
SOUTHSIDE ADAPTATION
For an empty nester couple, city life was the answer for their next stage of life. Their new three-story home, located in downtown Chattanooga, was designed with retail on the first level; a 700 SF studio apartment and 1100 SF two-bedroom apartment located on the second floor; and the family residence and outdoor terrace located on the third floor. The design of this unique mixed-use home is very modern and minimal, creating a space for the owners and tenants to add their personal touches. The exterior is clad in metal and Shou Sugi Ban panels, a Japanese technique where wood is burned to preserve it. The third floor is cantilevered out above the adjacent building, adding an element of surprise and maximizing usable space.
Location: Chattanooga, TN
Completion: 2018
Size: 6,356 square feet
Photography: Sarah Dorio
1216 East Main Street
Chattanooga, TN 37408
Subscribe to our quarterly newsletter below.
