
SHOAL CREEK MODERN
When designing this bluff edge home, the main objective was to maximize the valley view. To meet this objective, we raised the main floor by making the basement a full story and created a land bridge that leads to the front porch. To blend the land bridge into the landscape, we used hard and soft scaping including boulders, low shrubs, and deciduous ground covers.
The main floor includes the kitchen, dining, and living room in a spacious open concept design so that the view can be enjoyed from every angle of the shared space. Giant windows and clerestories across the elevated high roof in the great room provide endless natural light from dawn to dusk. The basement level includes guest rooms, a garage, office space and storage.
To the west of the residence is Shoal Creek, an important riparian habitat and a water source monitored by the state of Tennessee. The view from the back of the house, including the master bedroom, overlooks this heavily forested area and stream. Finding the perfect place to situate the house while protecting the wetland, preserving the Hemlock trees, and avoiding close proximity to the street was the biggest design challenge.
Location: Signal Mountain, TN
Size: 4,560 square feet
Consultants: Barnett, Jones, & Wilson, LLC
Services: Architecture, Site Plan
Completion: 2022
Photography: 161 Photography
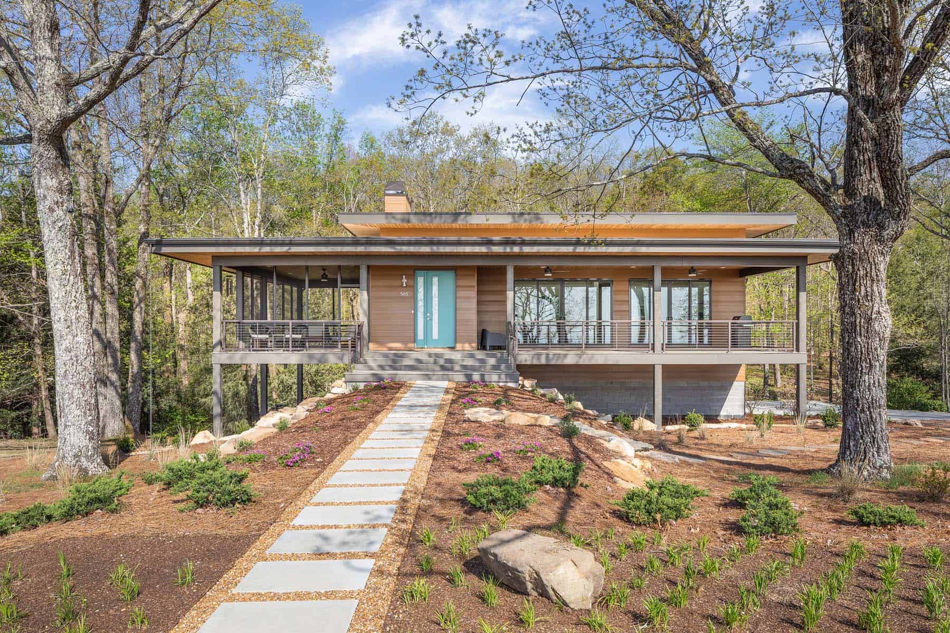
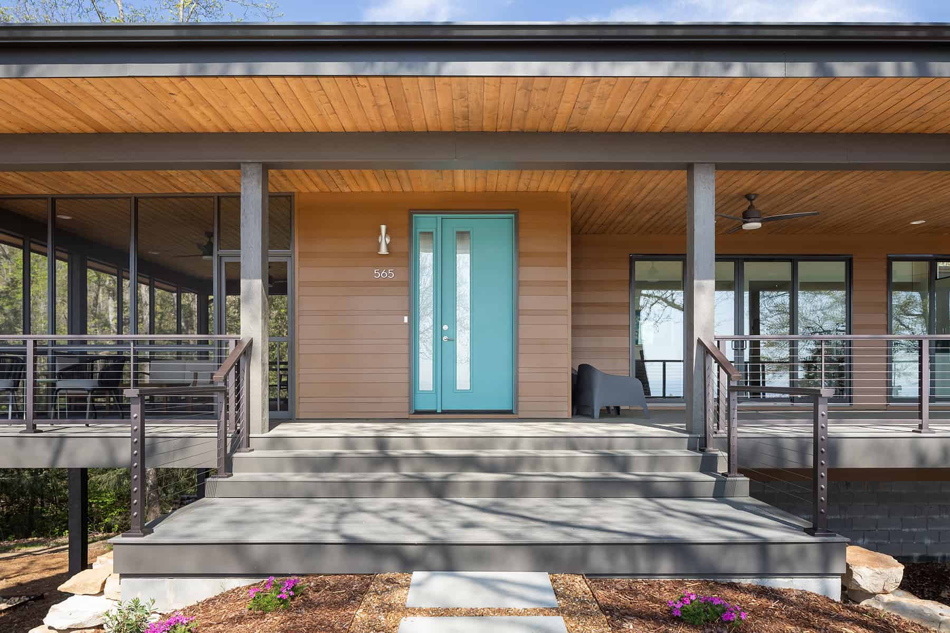
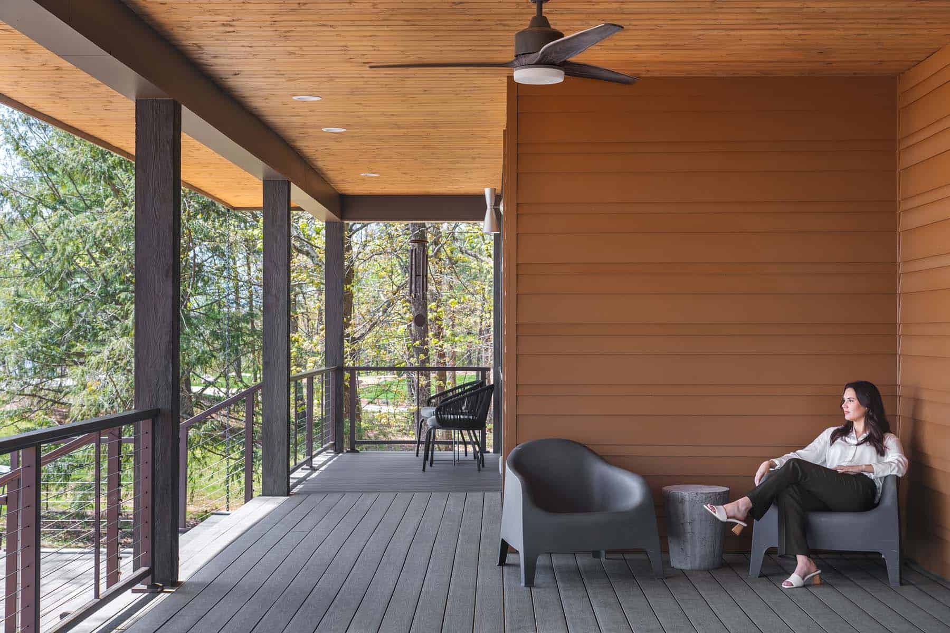
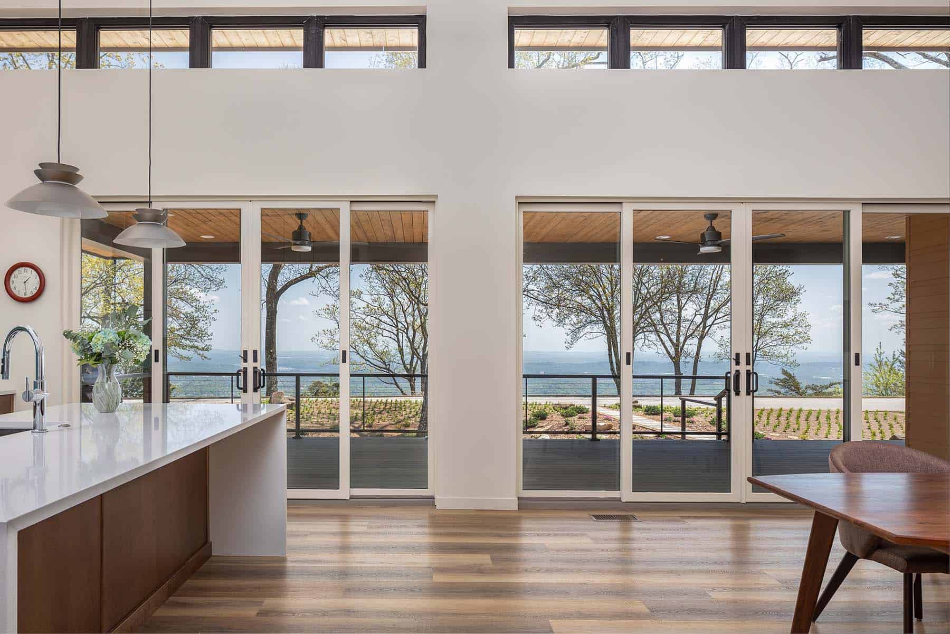
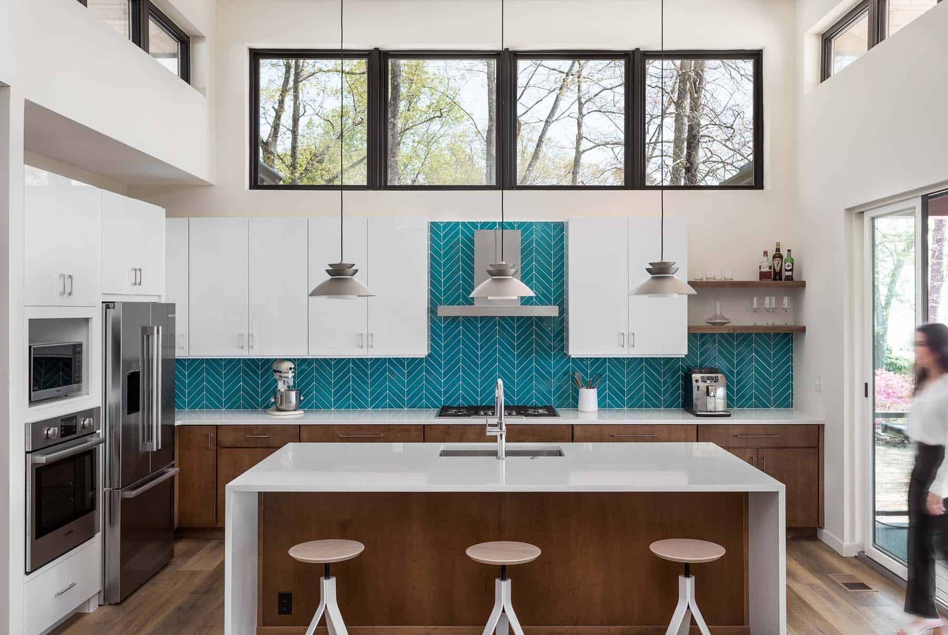
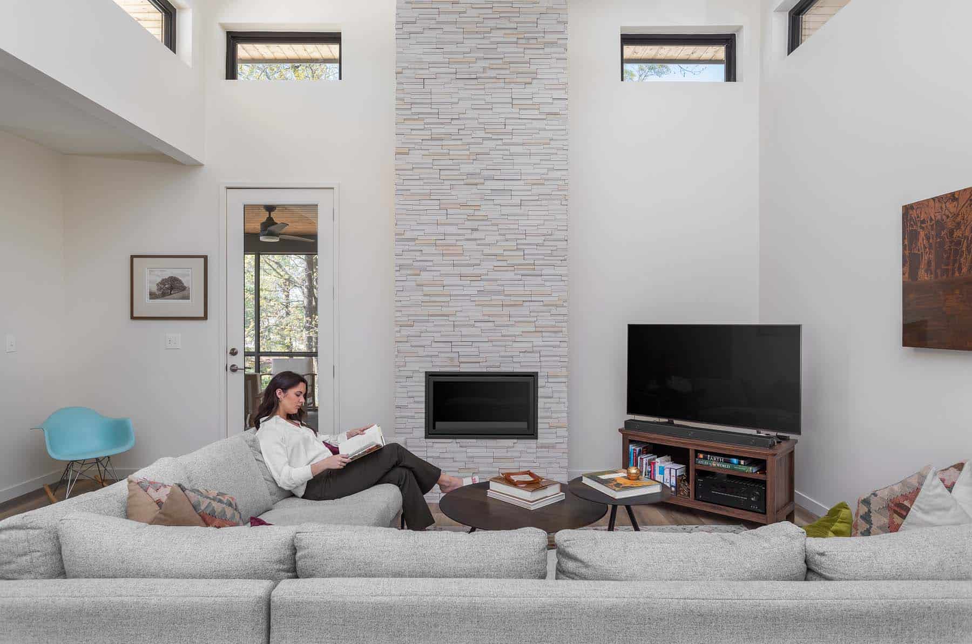
"People stop to take a picture of the view, then they turn around and take a picture of the house." -Owner
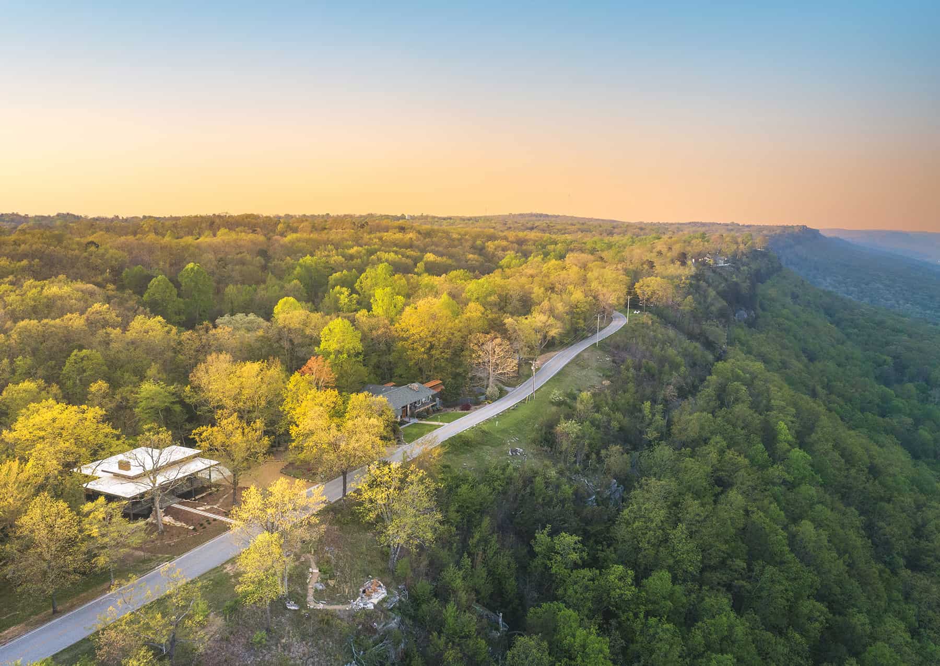
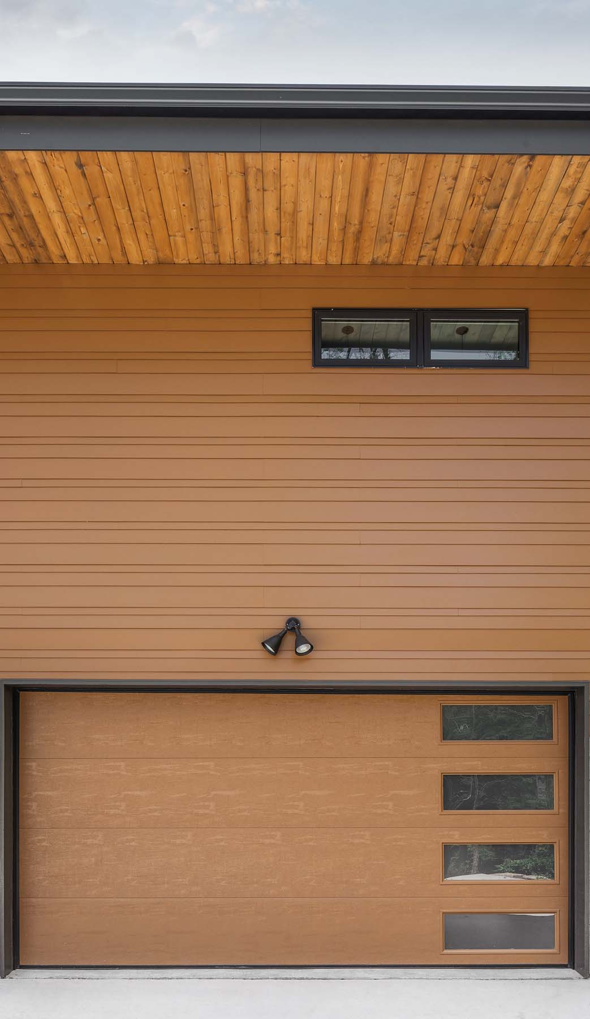
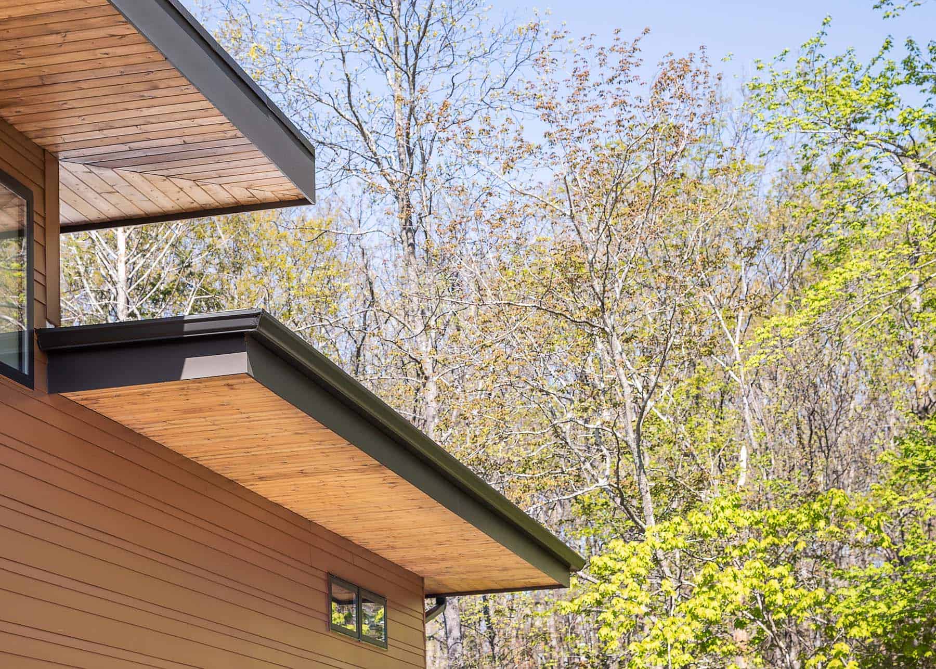
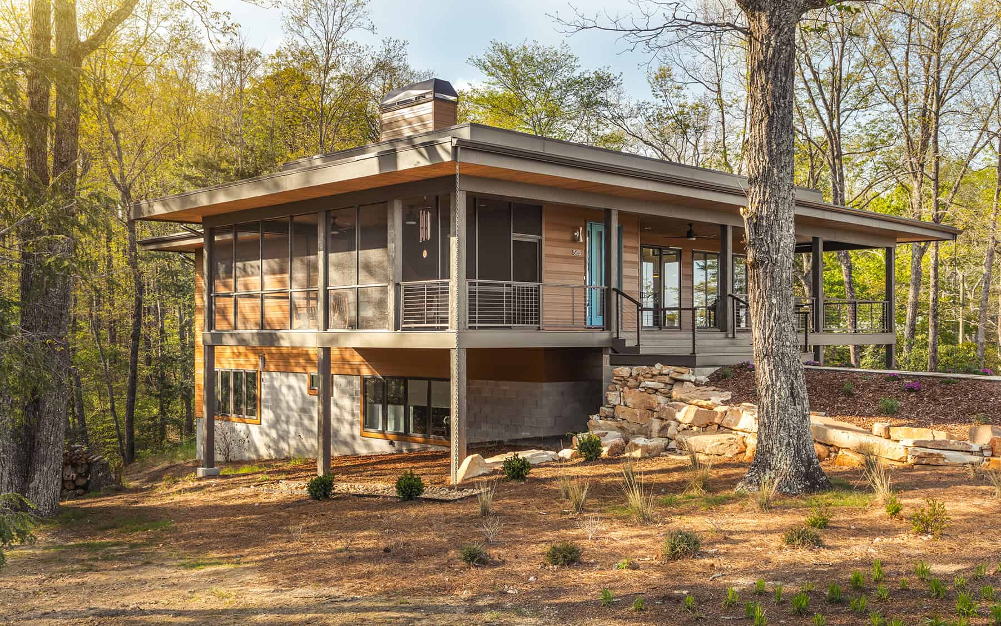
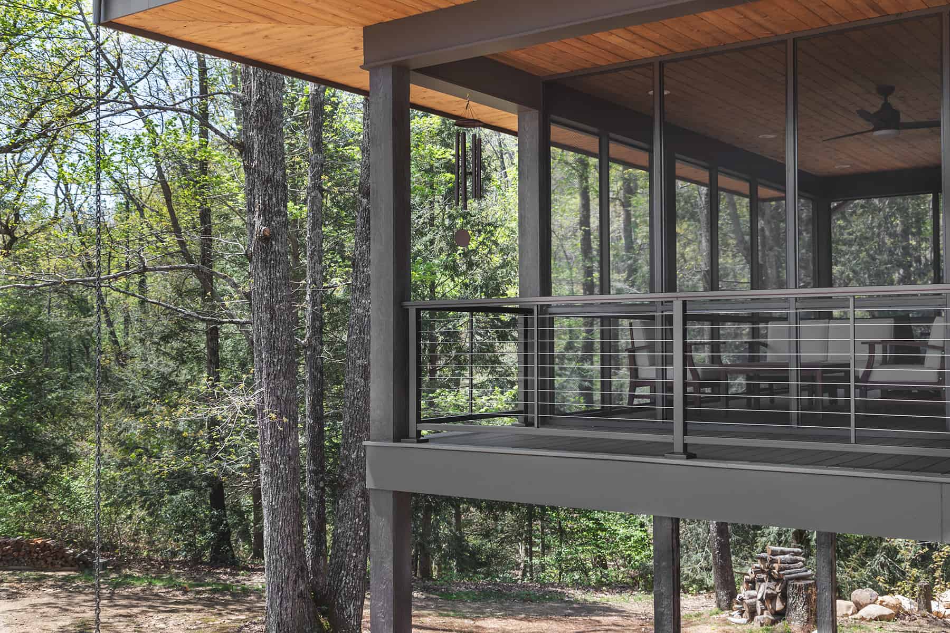
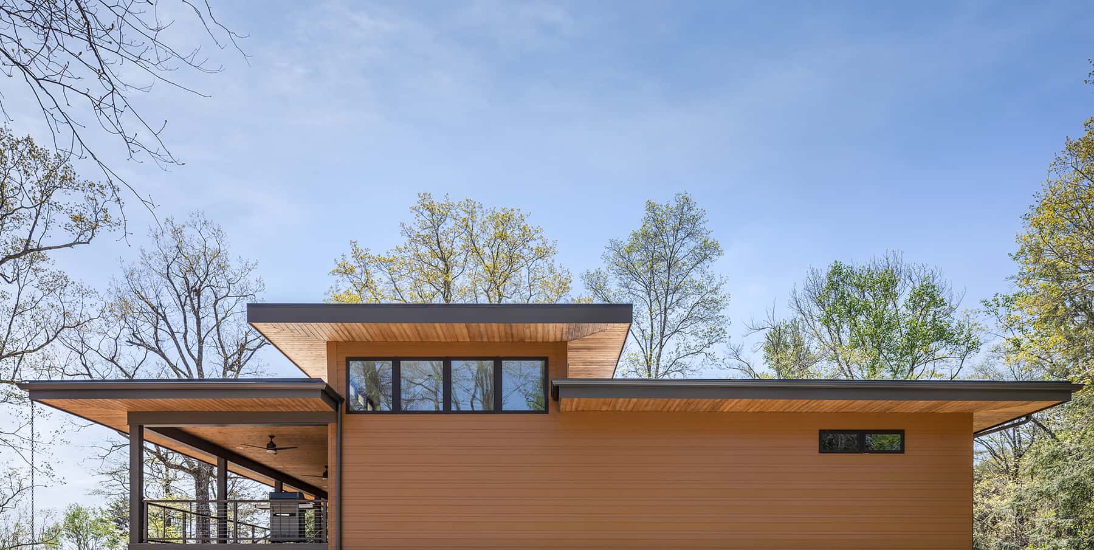
Signal Mountain, TN
1216 East Main Street
Chattanooga, TN 37408
Subscribe to our quarterly newsletter below.