
SALE CREEK MIDDLE HIGH SCHOOL
Our renovation of Chattanooga’s Sale Creek Middle High School included an ambitious 40,000 square foot addition. The two-story educational building houses a kitchen and cafeteria, administrative office suite, multipurpose rooms, bathrooms, classrooms, and teacher work areas. We added modern science labs, as well as a new band and choral suite for music students. Working in concert with the school’s schedule, through semester transitions and holidays, we made every deadline without disrupting classes. Within two semesters, the entire renovation and addition were complete.
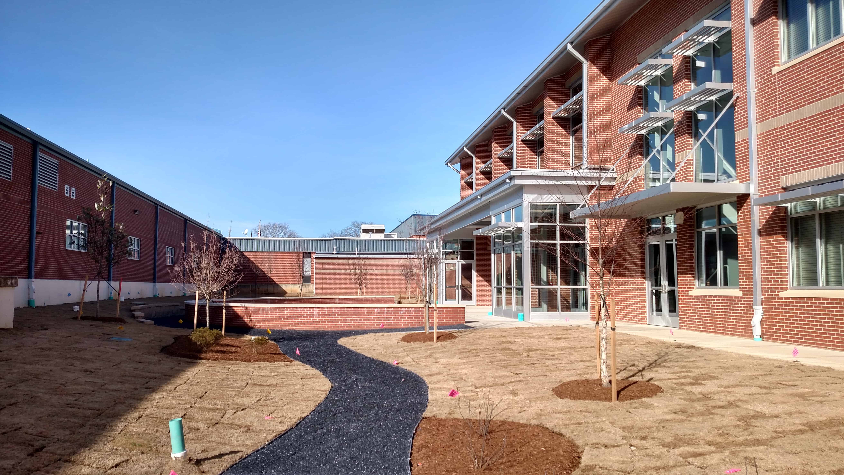
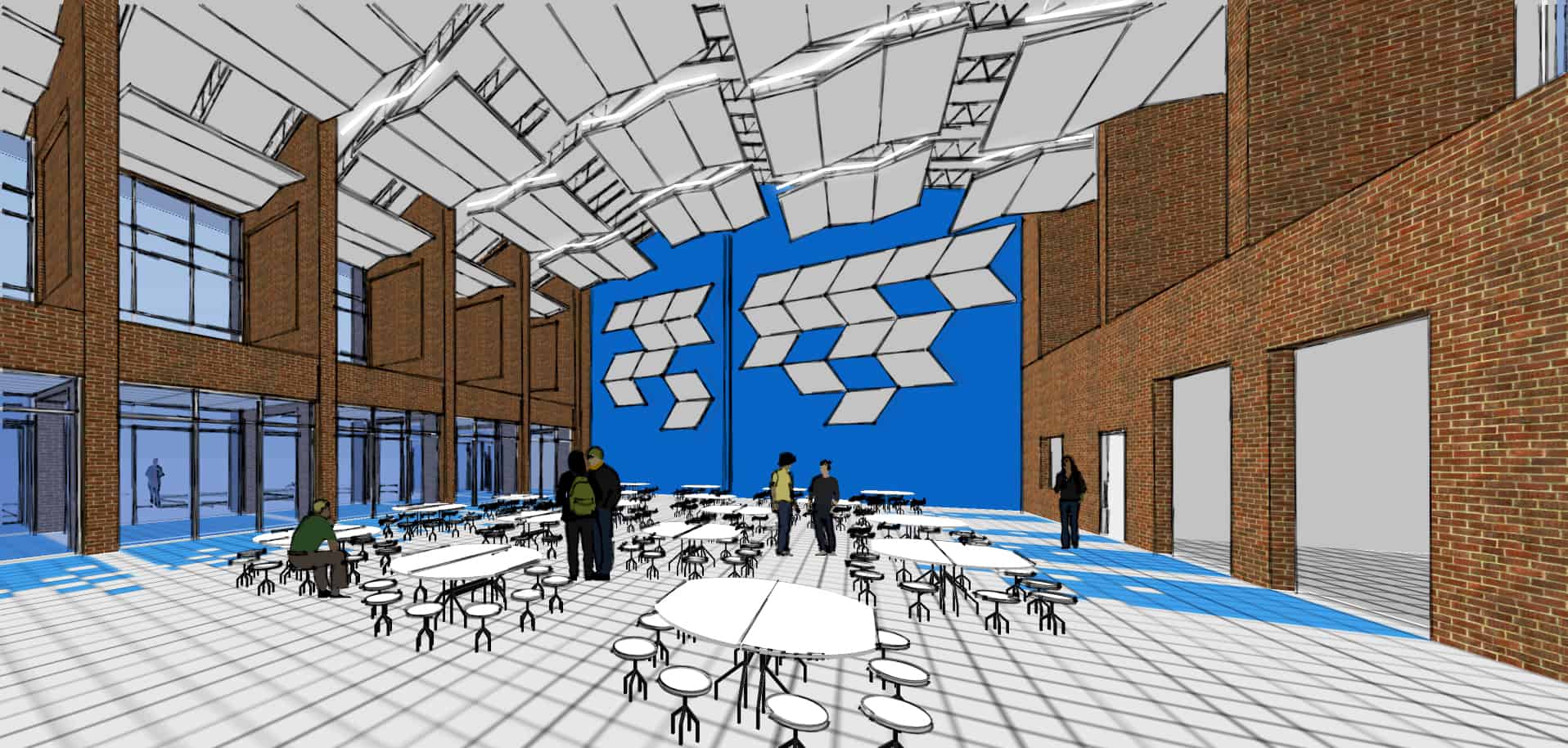
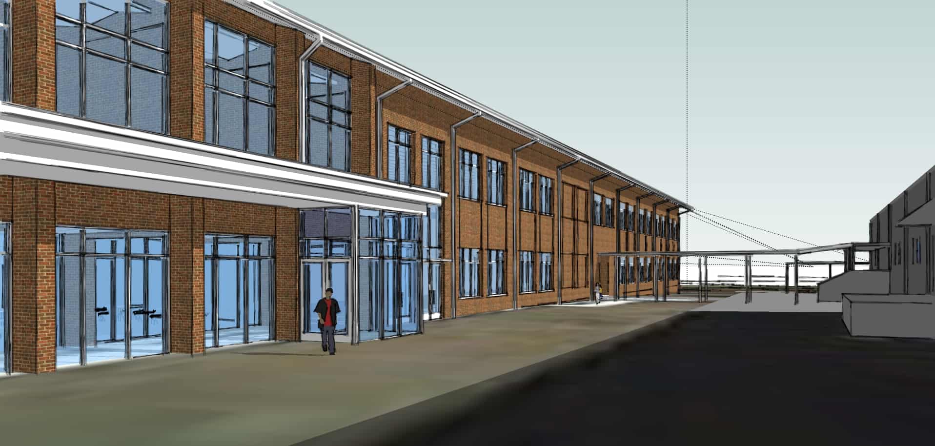
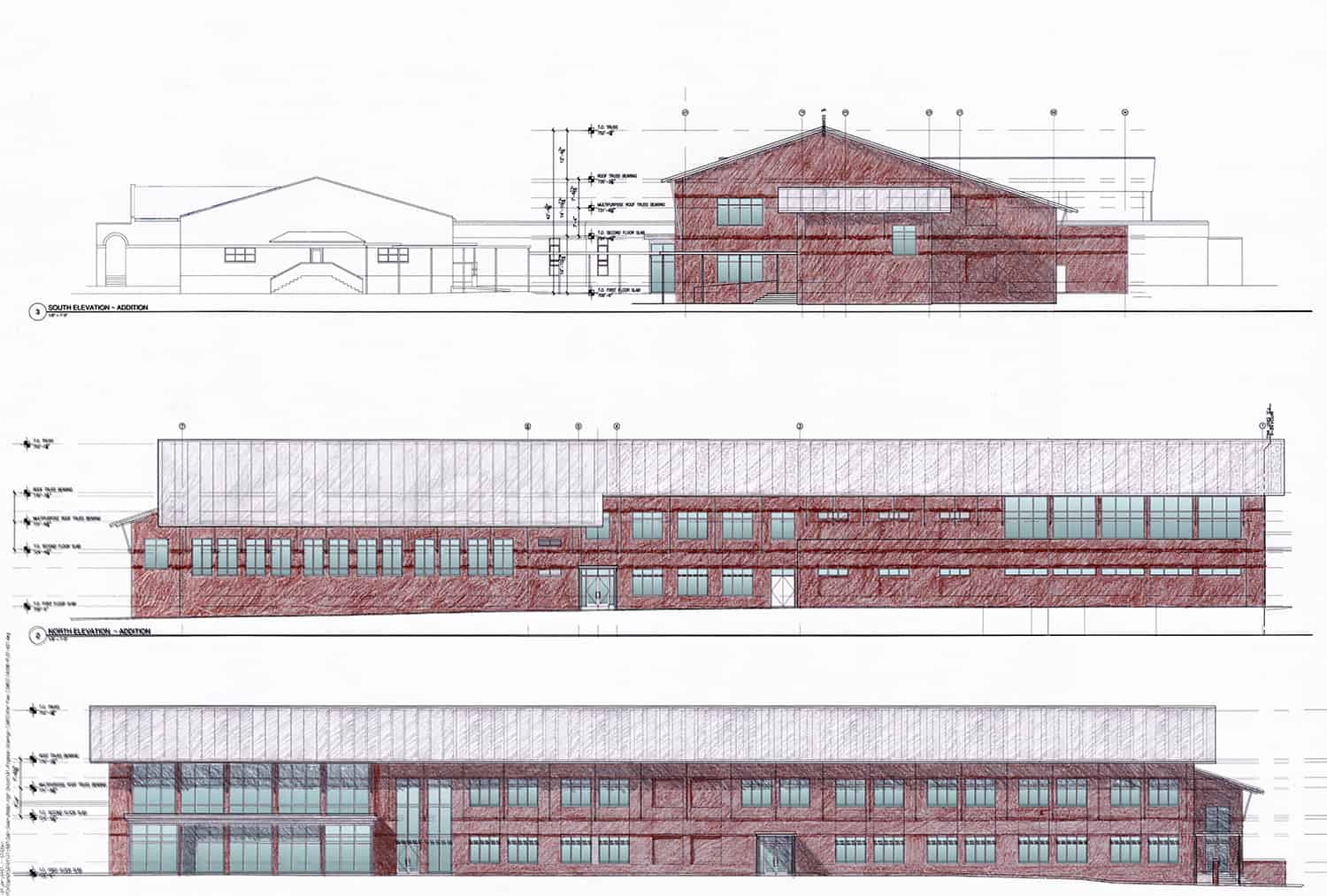
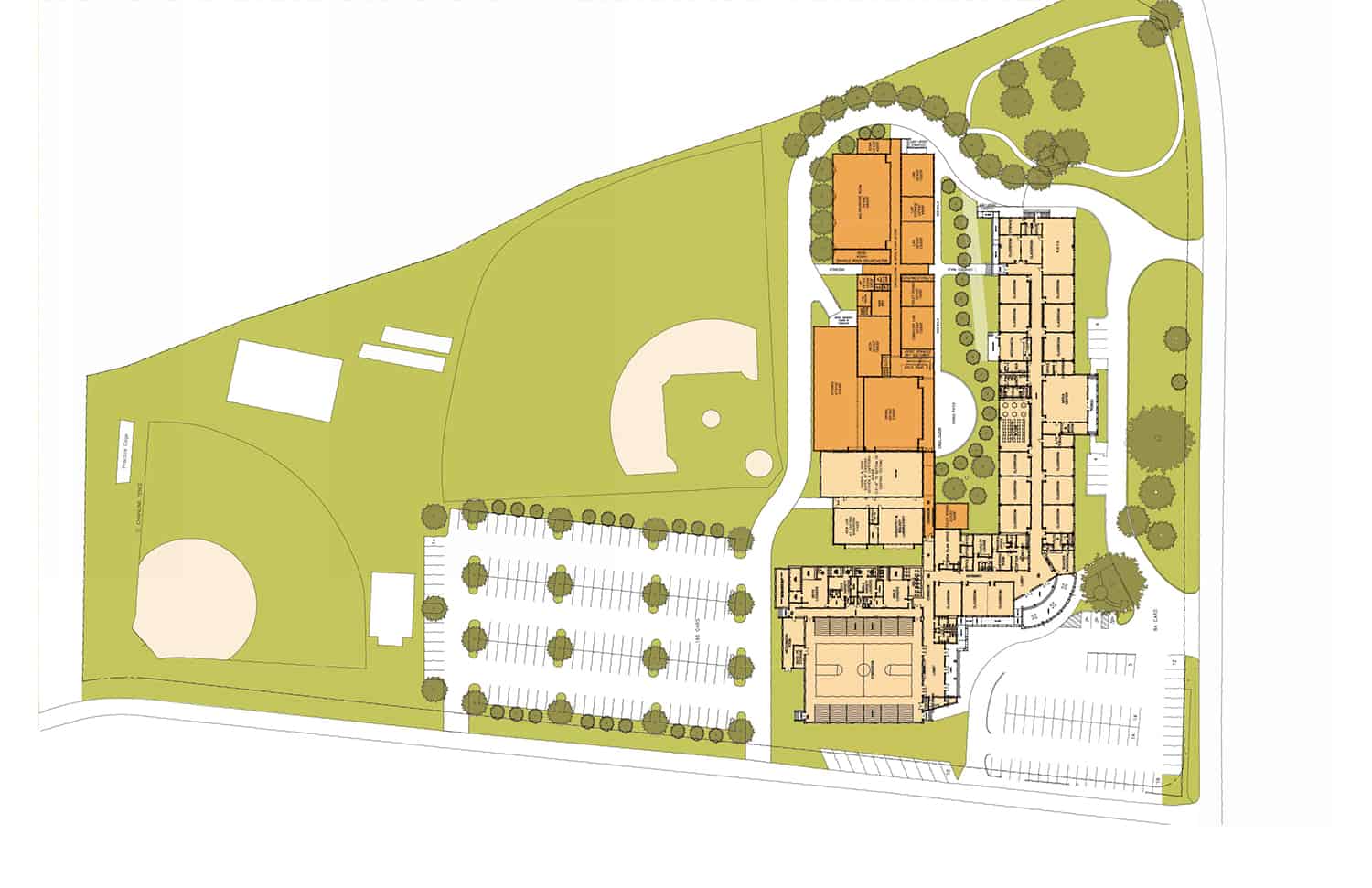
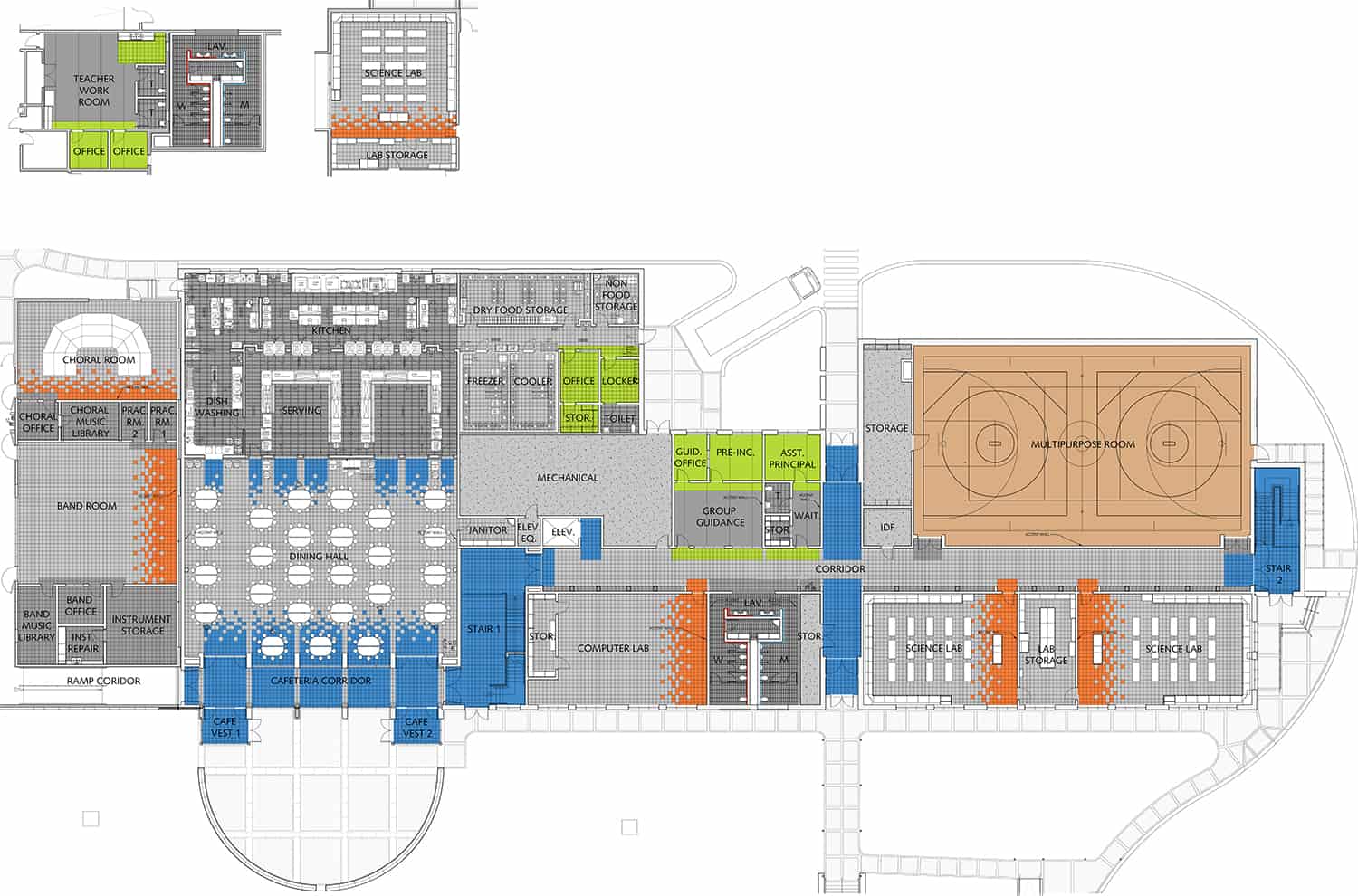
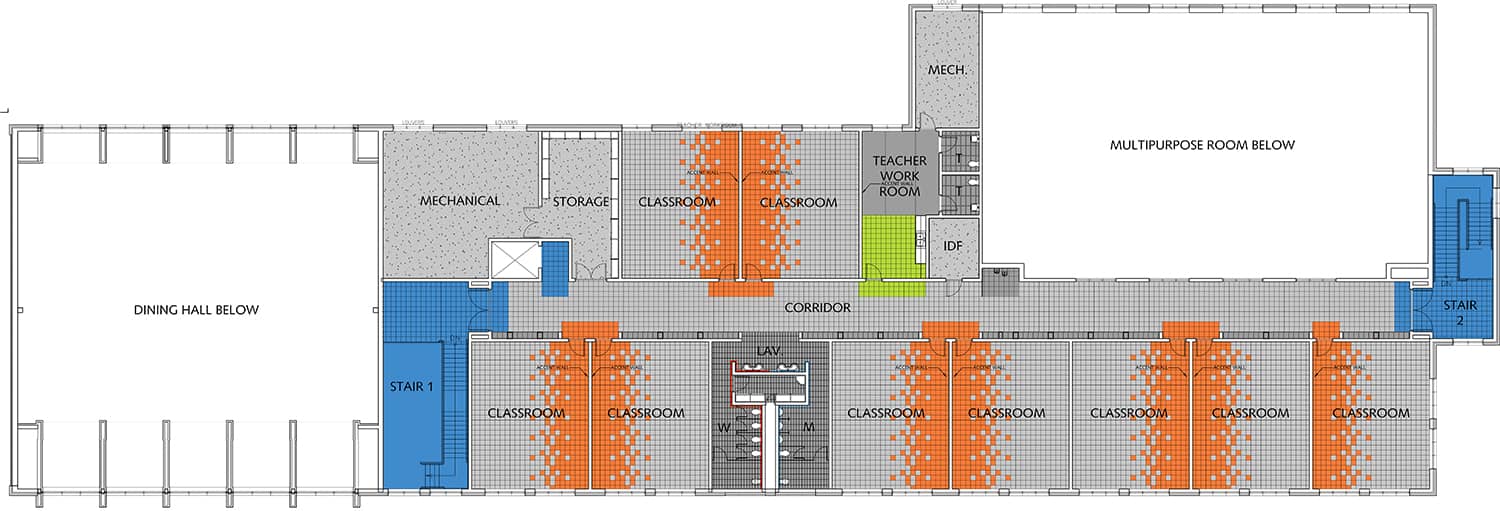
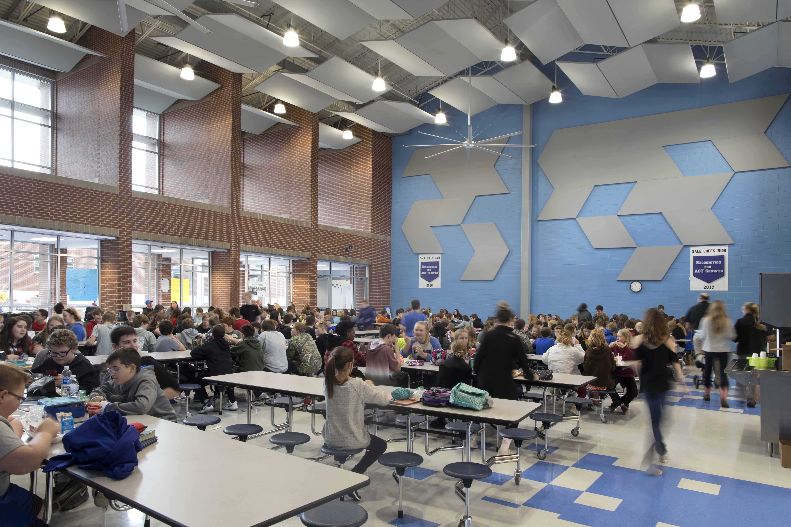
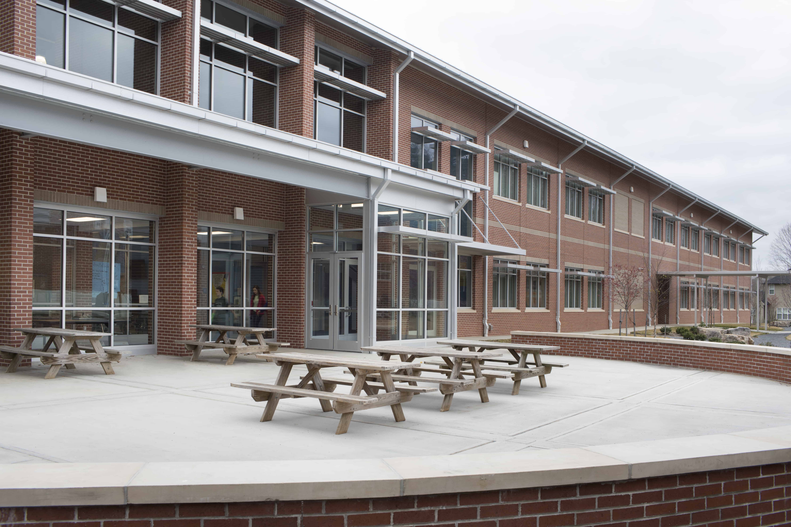
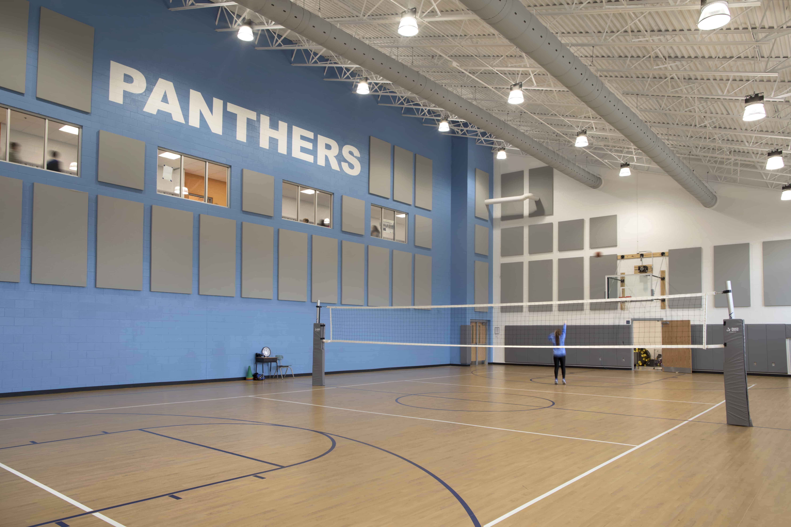
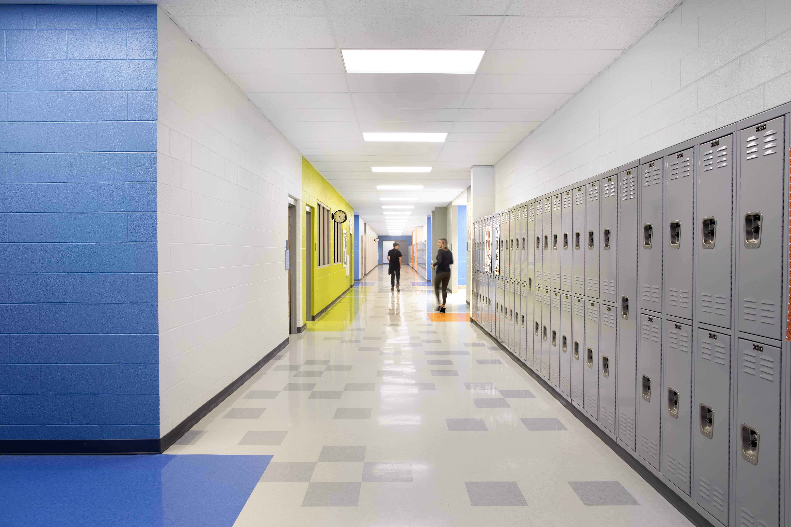
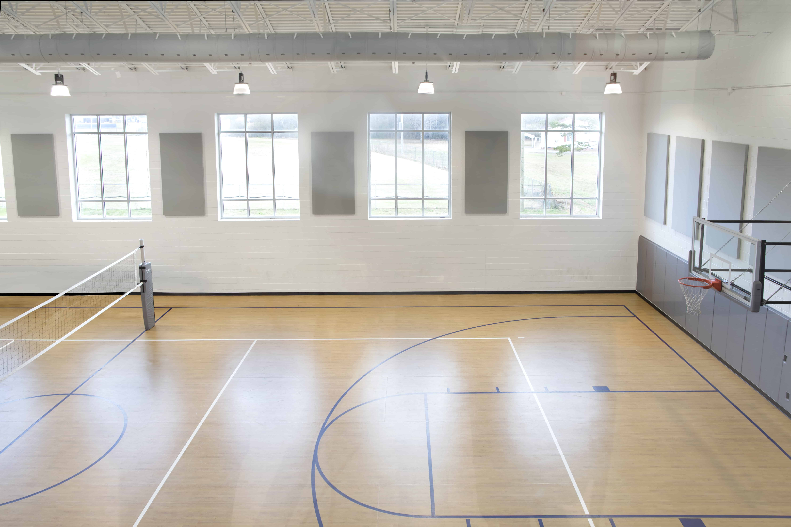
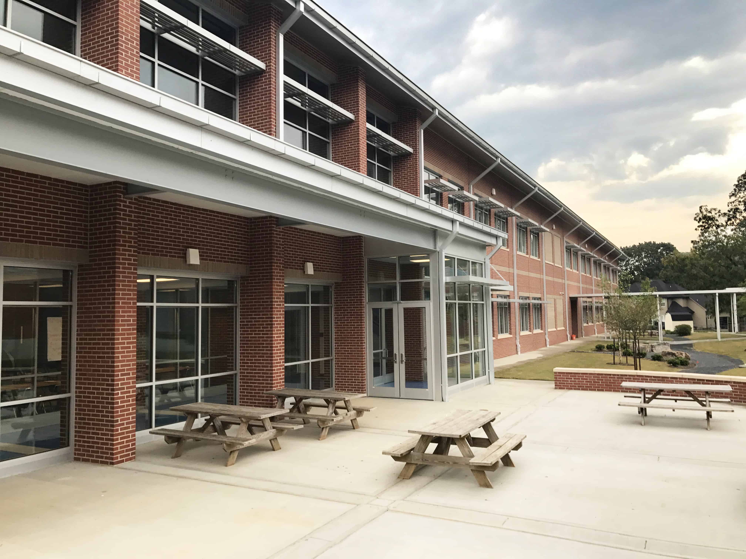
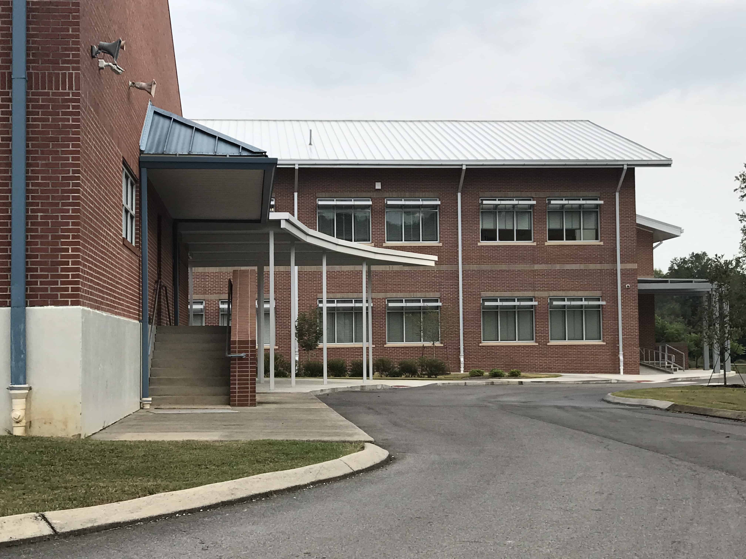
1216 East Main Street
Chattanooga, TN 37408
Subscribe to our quarterly newsletter below.