
PINE HOLLOW
This house gives a nod to the late architect Hugh Jacobsen’s clean lines, white exterior and red doors, and steeply pitched roofs. The owners are Quaker and appreciated the simple, clean aesthetic of traditional quaker meeting houses in New England. Given both the owner’s roots and admiration for Jacobsen, HK Architects went into the design process with inspiration and direction for this custom residence.
The owners wanted to build a house to age in place with all amenities on the first, and only, floor. The 3,000 square foot house has 3 sections, a left wing with a large kitchen and an adjacent butler’s pantry, open dining space, a study, and bedroom and en suite bathroom. The mid section consists of a large open living space with a fireplace and an outdoor living space annexed to the outdoor lap pool. The third section is made up of a large craft room, a half bath at the entry and a second bedroom with en suite bathroom.
Location: Chattanooga, TN
Size: 3,000 square feet
Consultants: The NE Group
Services: Architecture, Interior Design
Completion: 2021
Photography: 161 Photography
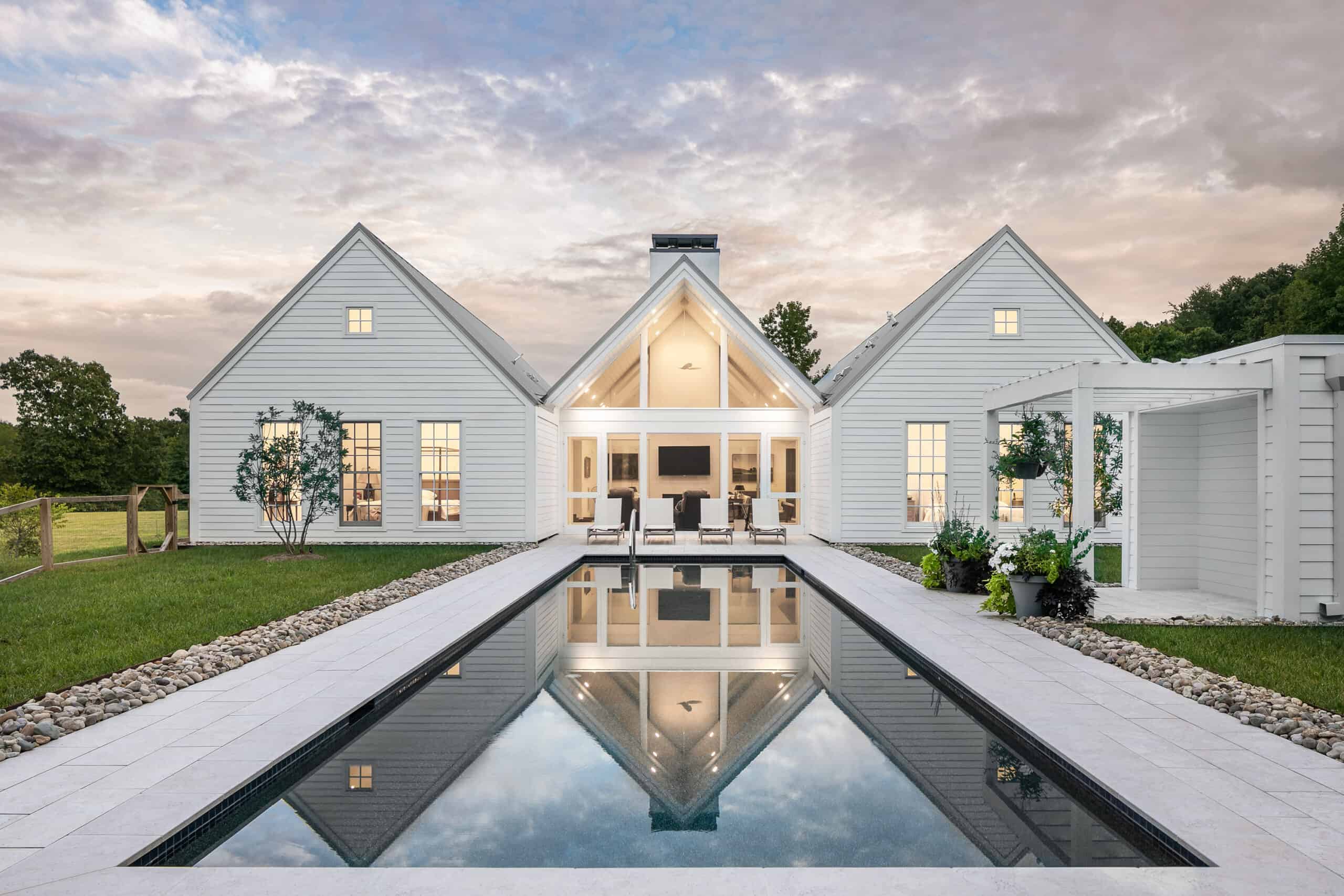
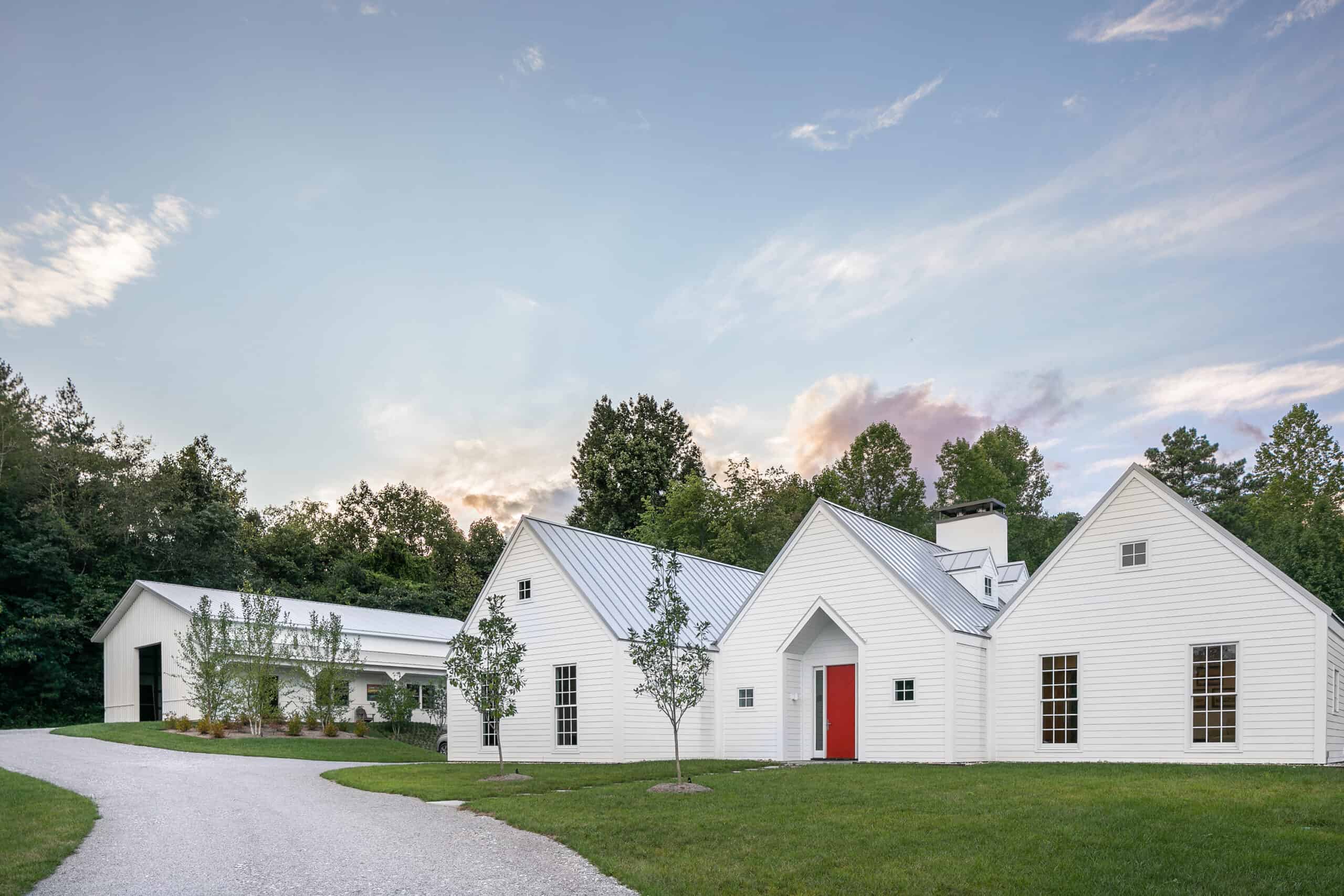
"We wanted a nice house, but not a fancy house. We prioritized simplicity and function, and HK Architects helped us realize that goal in their design."
-Owner
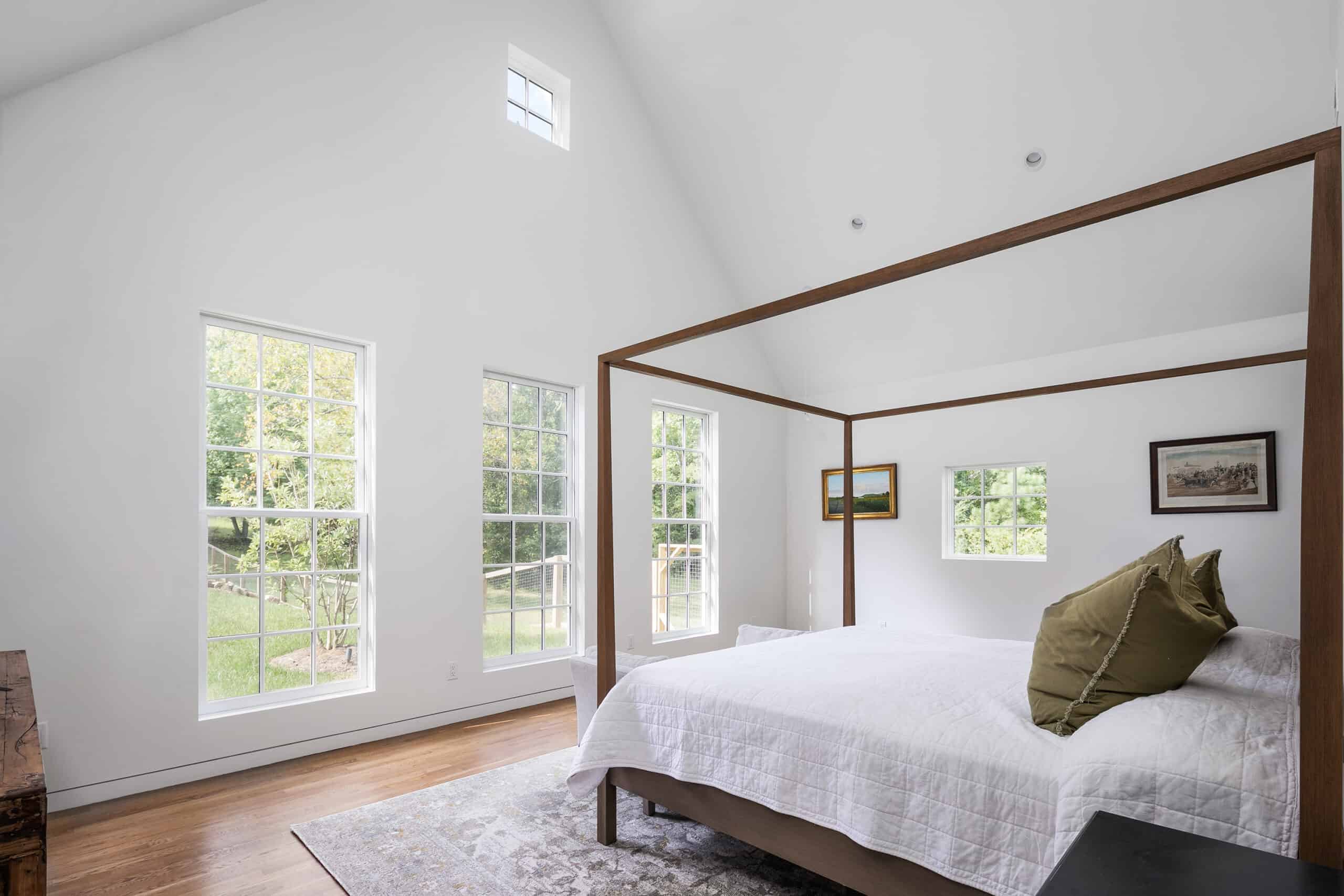
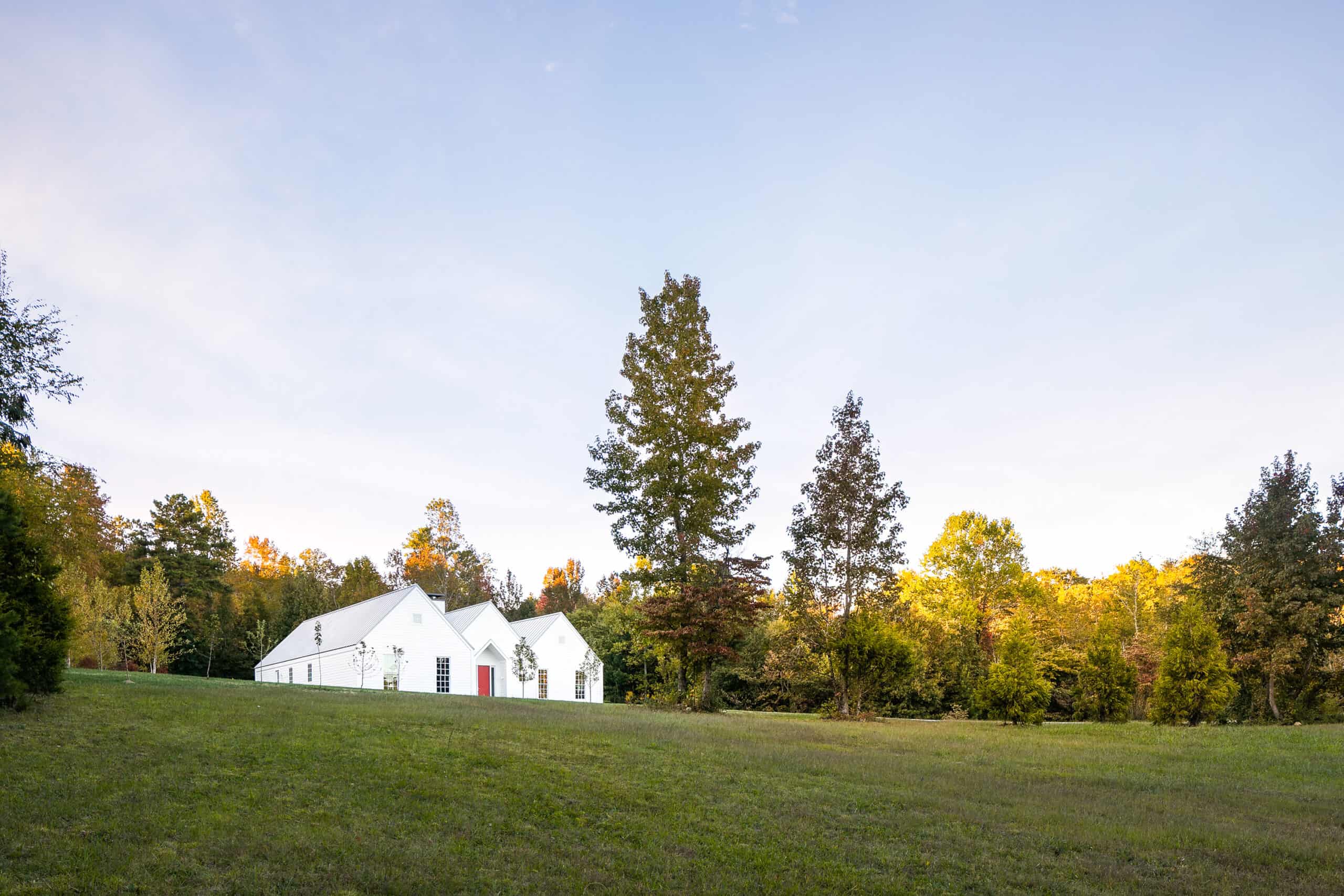
interiors
This design was all about high quality, understated materials and fixtures. To stay with Jacobsen’s signature style, HK employed all white interiors with hearty, natural finishes and materials. Many elements of the interior were designed to keep the home simple, like a custom nook for the owner's antique hutch.
To keep the kitchen minimal, a large, hidden butler’s pantry was added to the side of the kitchen. The size of the pantry was one part of the design that was essential for the couple. It needed to be large enough to house most of their small kitchen appliances and all of their food so that the kitchen could remain simple and clean.
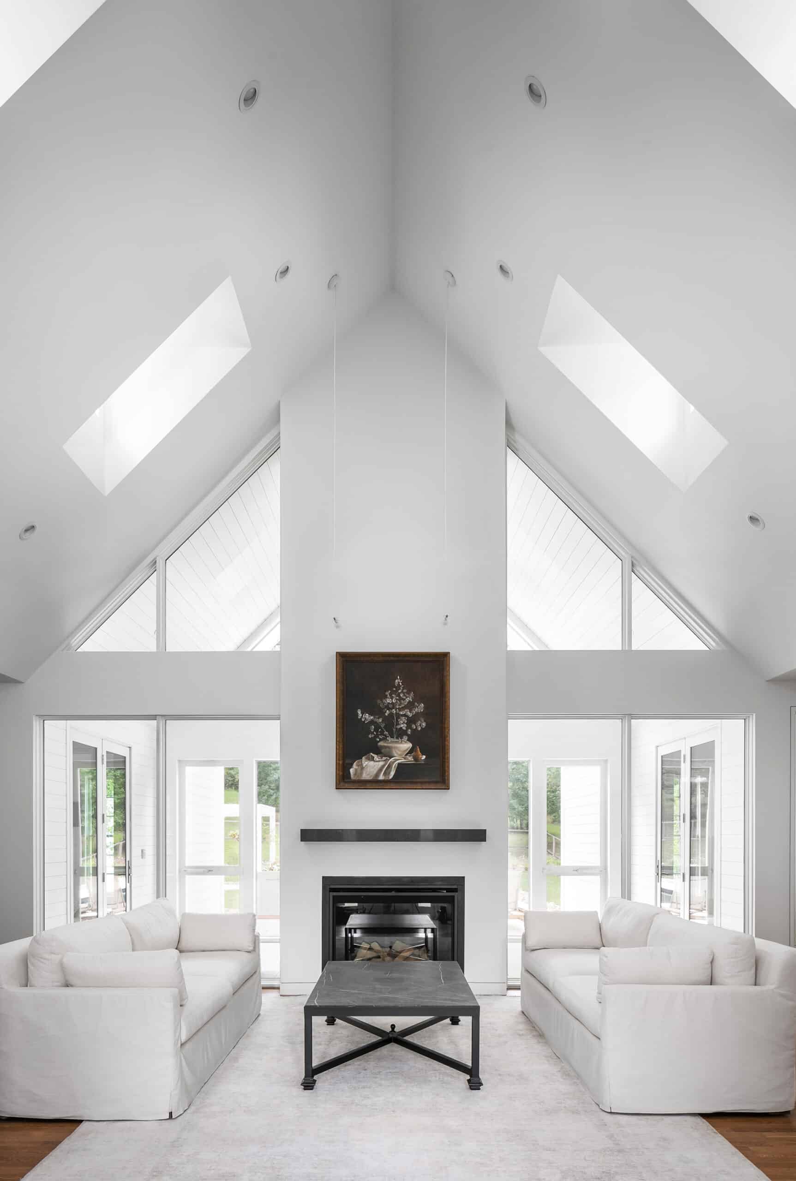
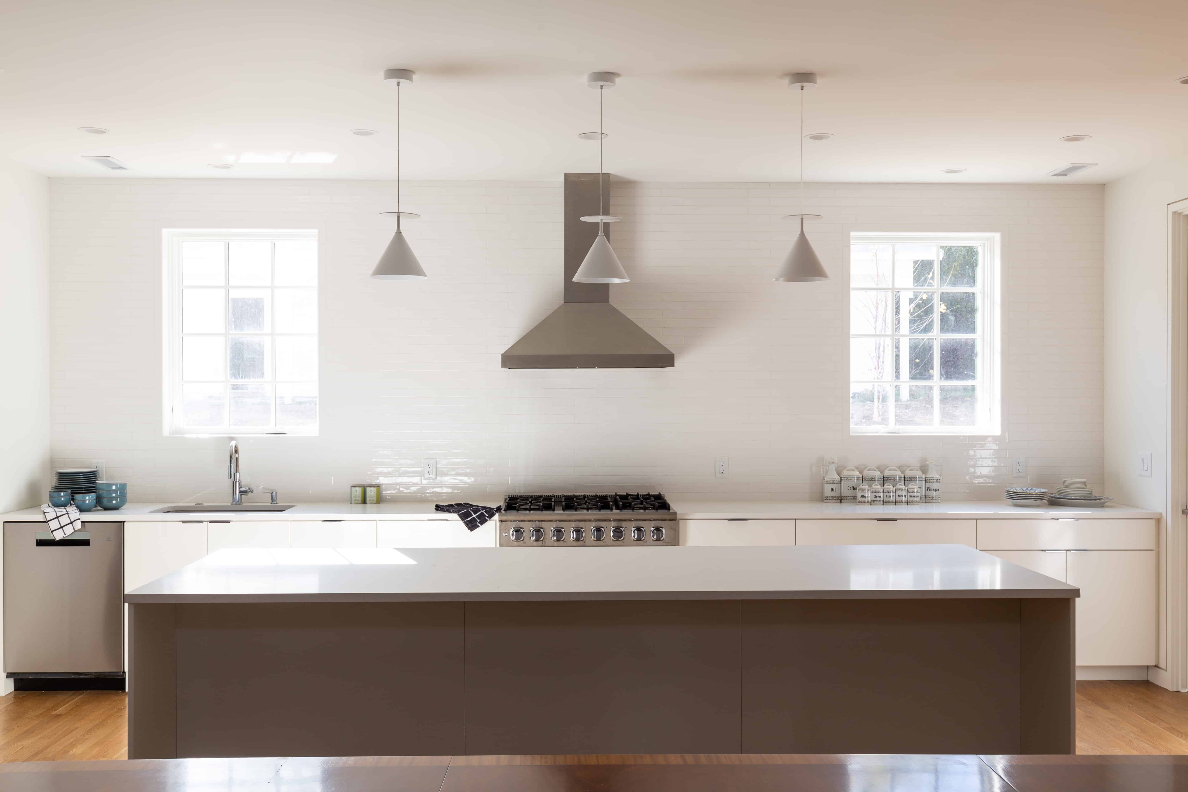
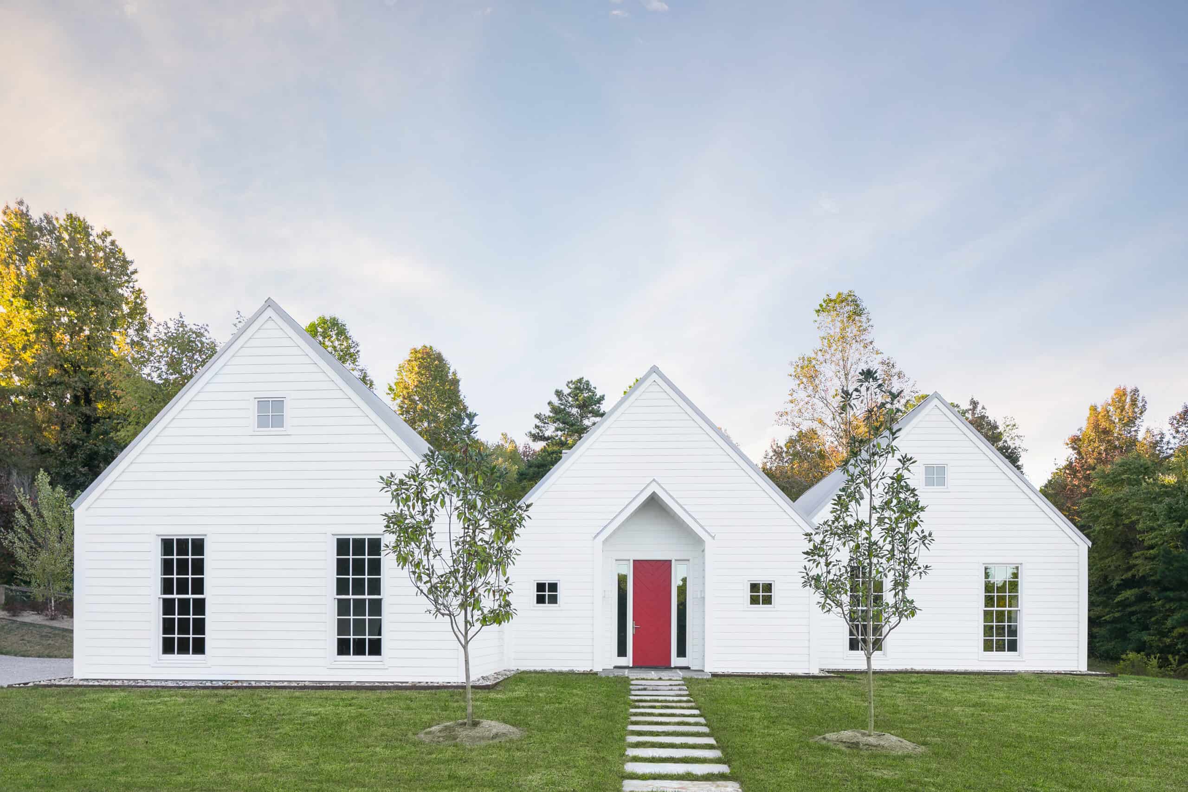
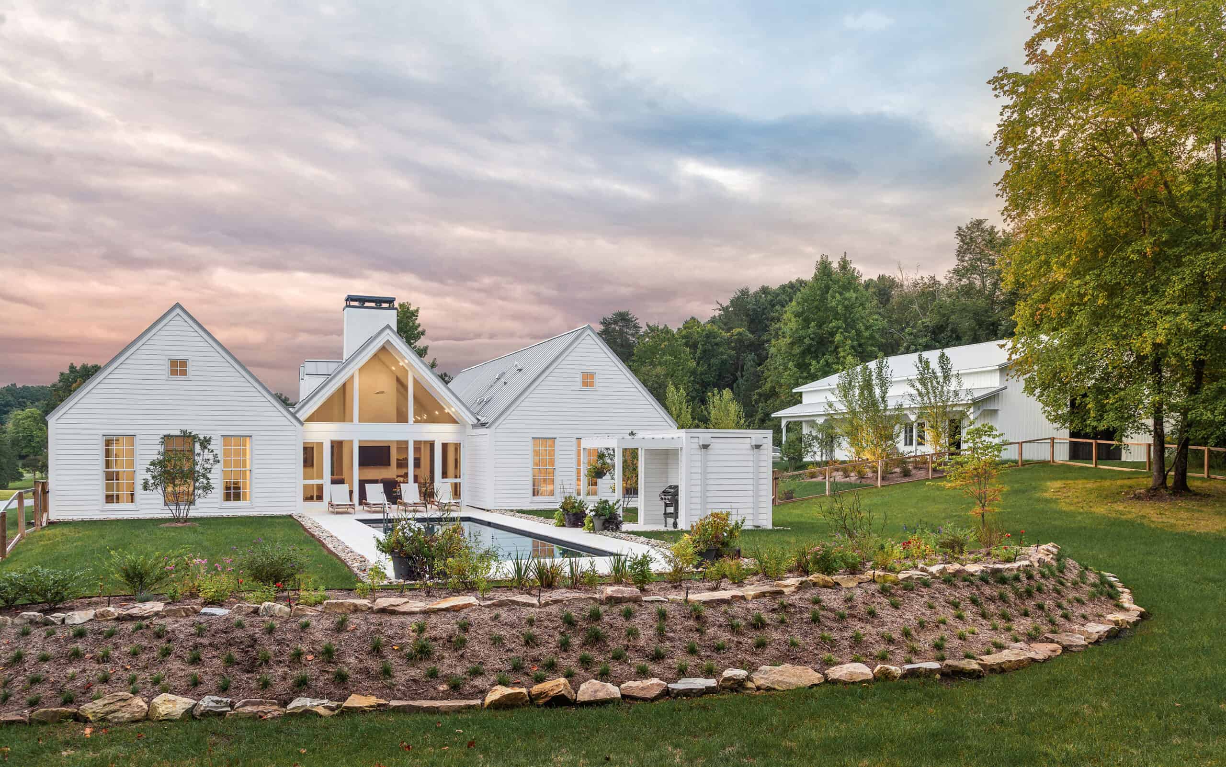
Hixson, TN
1216 East Main Street
Chattanooga, TN 37408
Subscribe to our quarterly newsletter below.