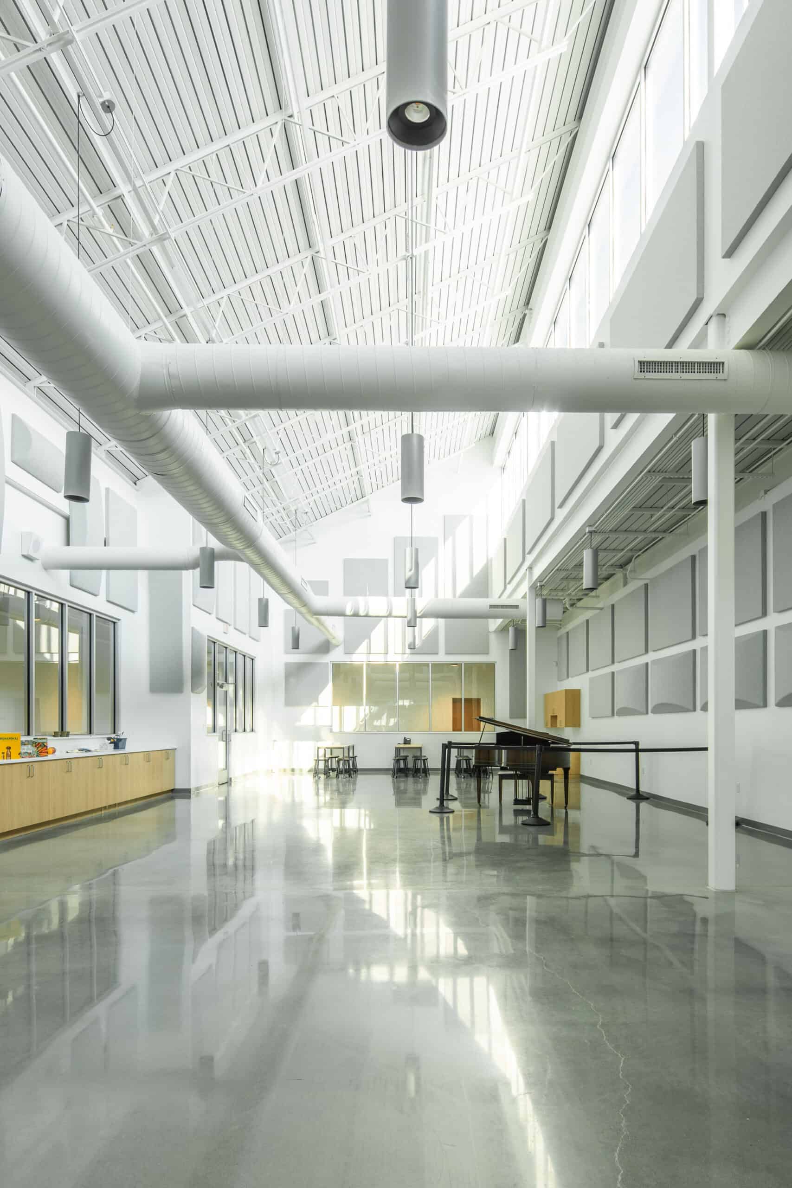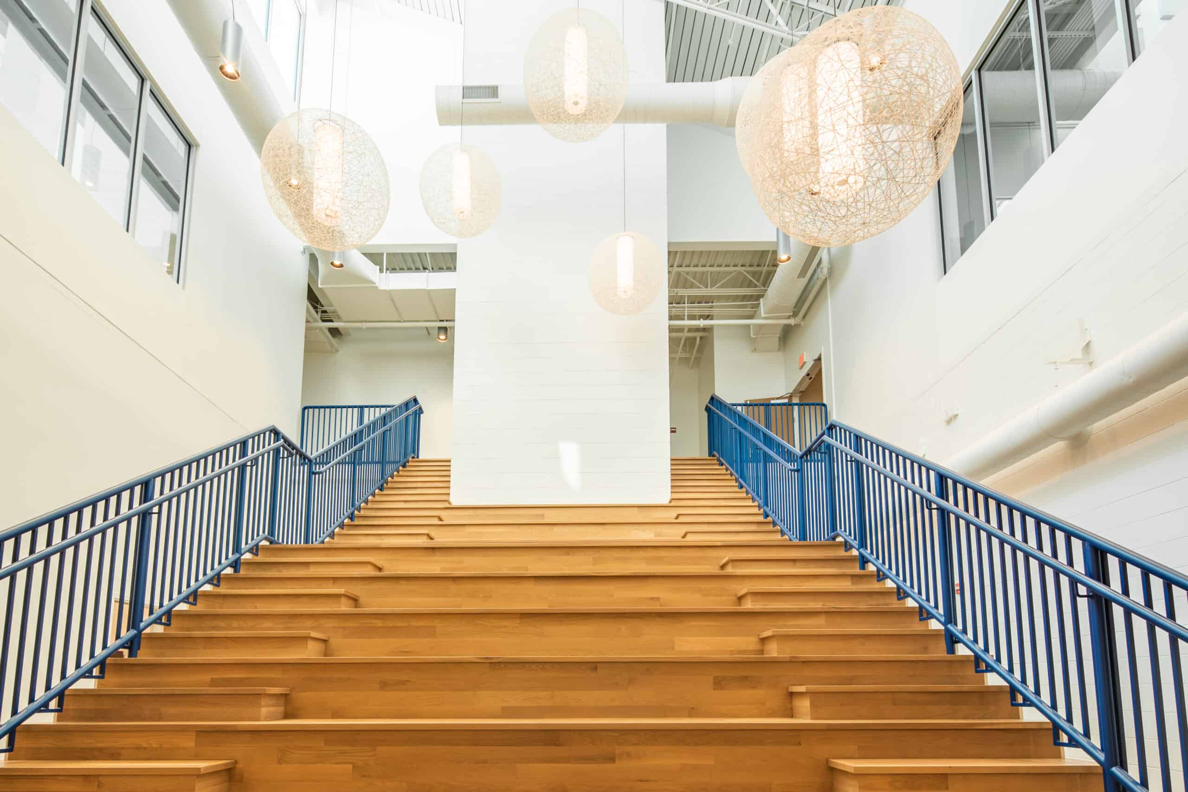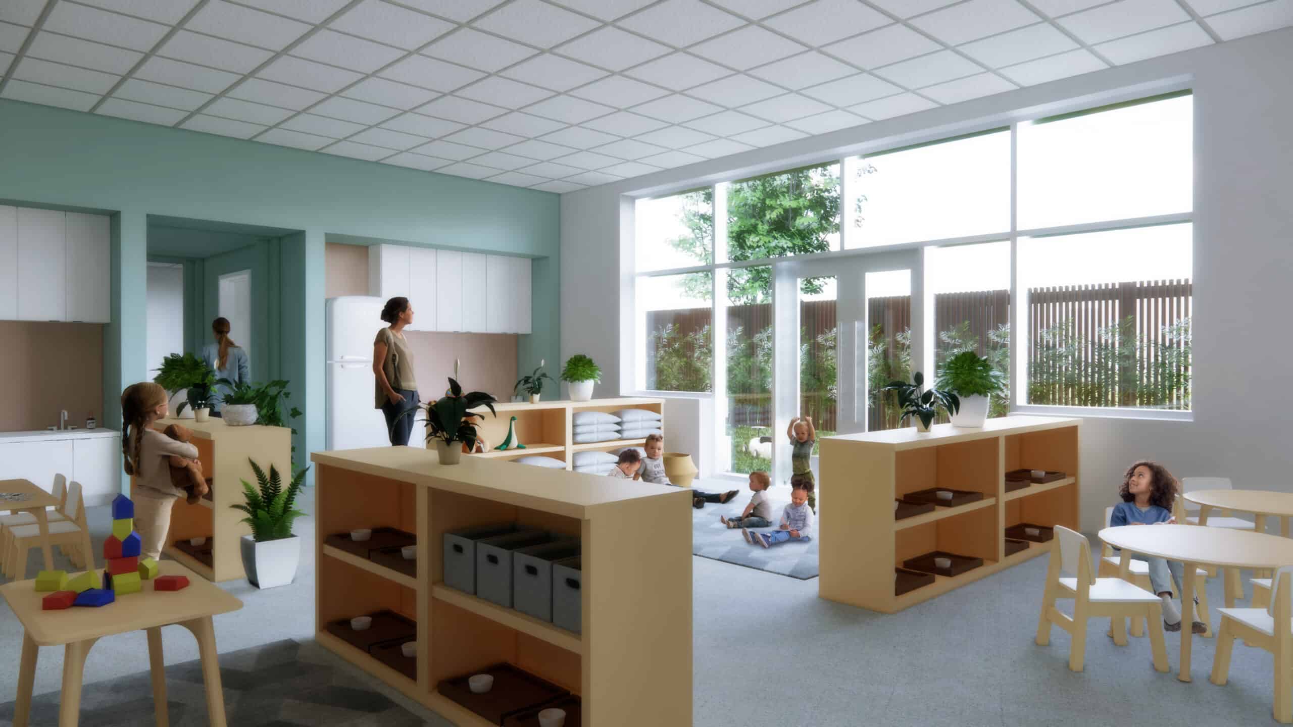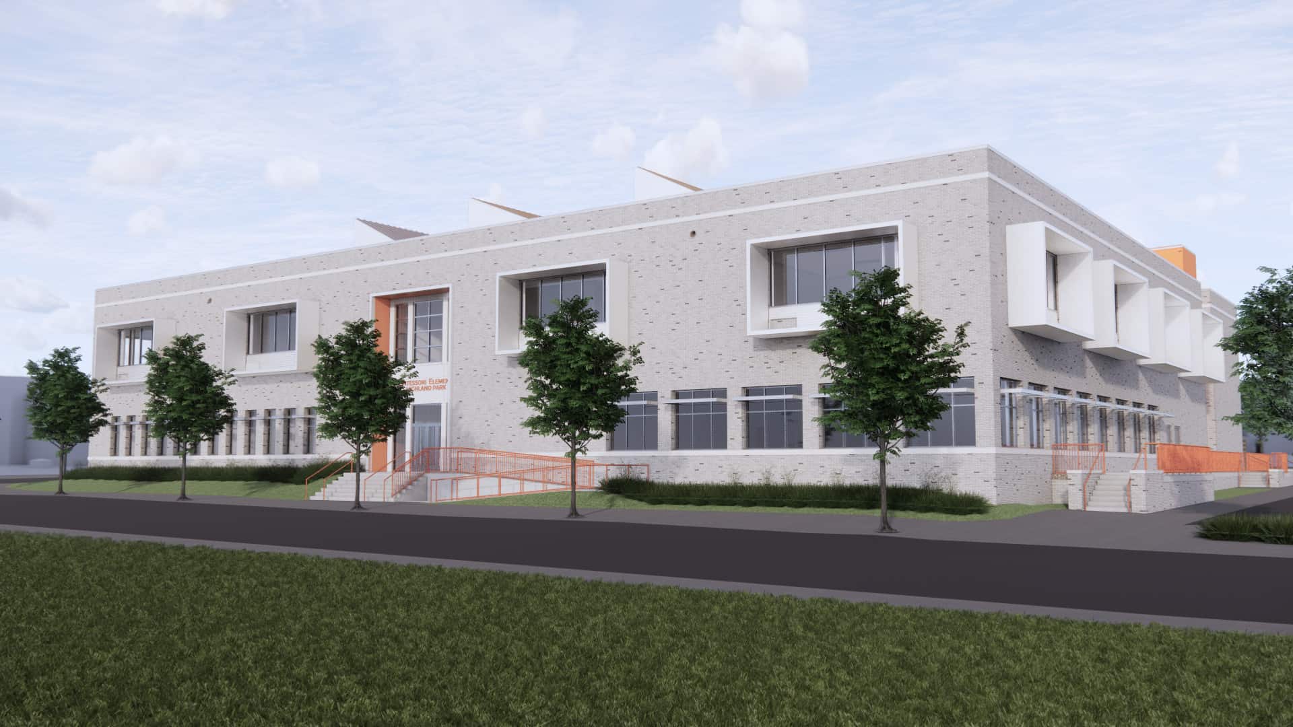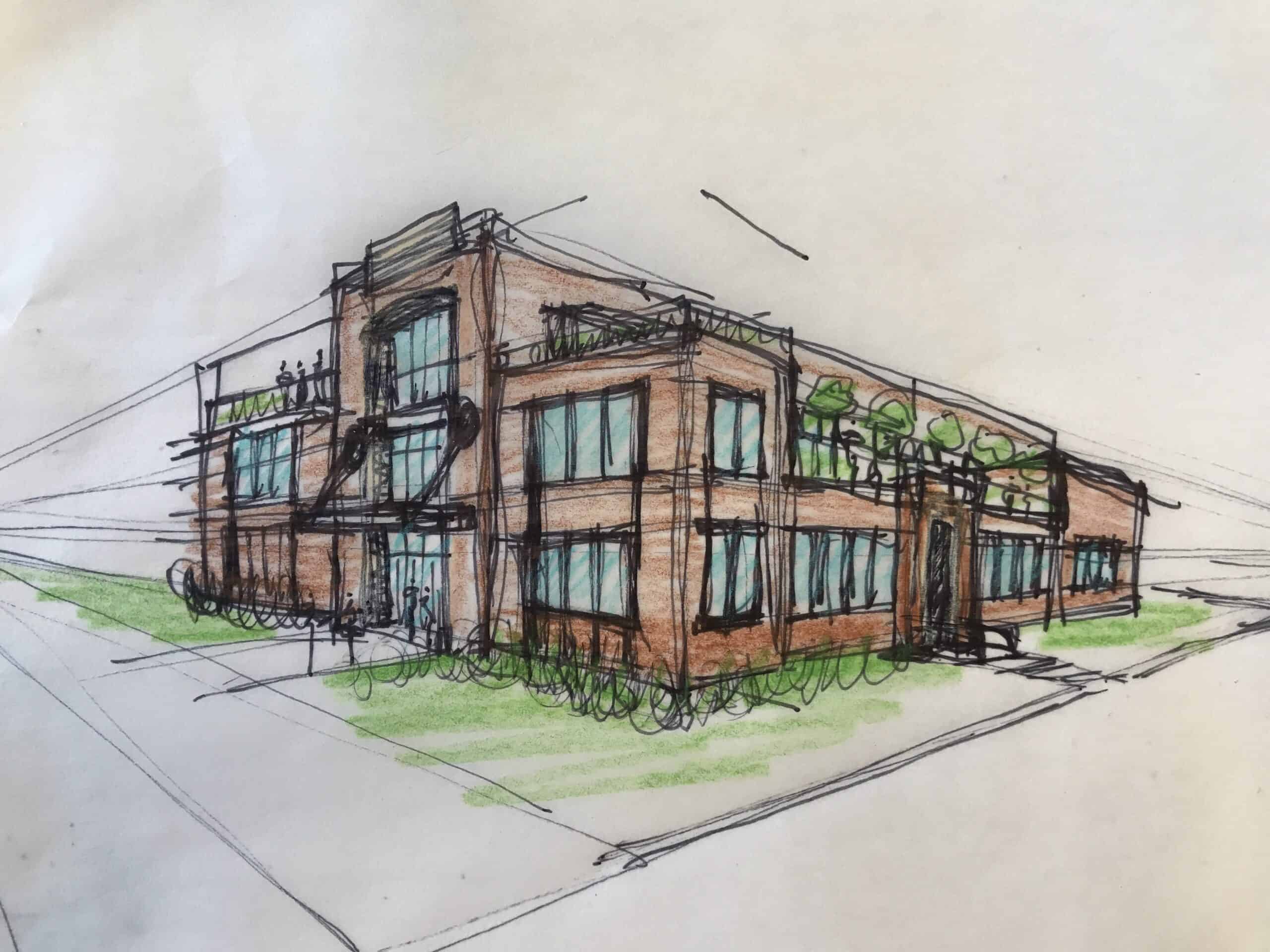
MONTESSORI ELEMENTARY SCHOOL
The design of the new Montessori school in Chattanooga, Tennessee reflects the tenets of the education method employed within. Natural materials and an uncluttered aesthetic hint at the student-driven experience that is a hallmark of Montessori’s exploratory approach to learning. While the facade and interior spaces may seem simplistic, they were guided by purposeful choices and amplify the mission of the school's philosophy. Designed to meet the specific requirements for education in the Montessori method, the 51,358-square-foot building features a streamlined color and materials palette, large classrooms with designated learning areas, and a connection to the natural world from every room.
The sunshades serve as the main focal points, drawing one’s eye with their almost-stark, post-war modern aesthetic, though they purposely prevent the eye from traveling too far. In addition to adding interest to the façade, the second-story sun shades offer privacy, while also reducing glare and heat gain. It was important that, in every room, the students be able to see the sky and have a connection to the outdoors. The building plan is a disciplined, efficient square that minimizes costly exterior walls while maximizing access to plentiful daylight, employing clerestory roof windows that fill the interior of the building with natural light. The two stories of classrooms and common spaces surround an atrium with cascading wood tiers that connect the two levels. The monumental staircase, which leads students up to their classrooms, also serves as auditorium seating for presentations. Ensuring that every habitable room gets natural light, classrooms within the atrium have skylights, and each of the building’s 21 total classrooms looks out onto the hallway, lit with clerestory windows and natural light spilling over from the exterior-windowed rooms along one side of the hall. The design invokes a language of transparency that is surprising for such a large, seemingly solid, building.
The Montessori project was procured under a CM/GC fast track contract. In this case, the Owner’s schedule was very tight. The design contract was signed January 2020, and classes began at the end of August 2021. There was no other way to meet this schedule than to have a General Contractor on board to review and verify price and schedule viability while drawings were in progress. We issued the site grading and land disturbance package only three months after beginning design work, and were under construction two months after that. Despite the pandemic and encountering deep foundry sands on the site, we completed the project under budget, with change orders resulting in a net credit back to the owner.
Location: Chattanooga, TN
Size: 51,358 square feet
Consultants: Campbell & Associates, Bennett & Pless, The NE Group
Services: Architecture, Interior Design, Programming
Completion: 2020
Photography: Karen Culp
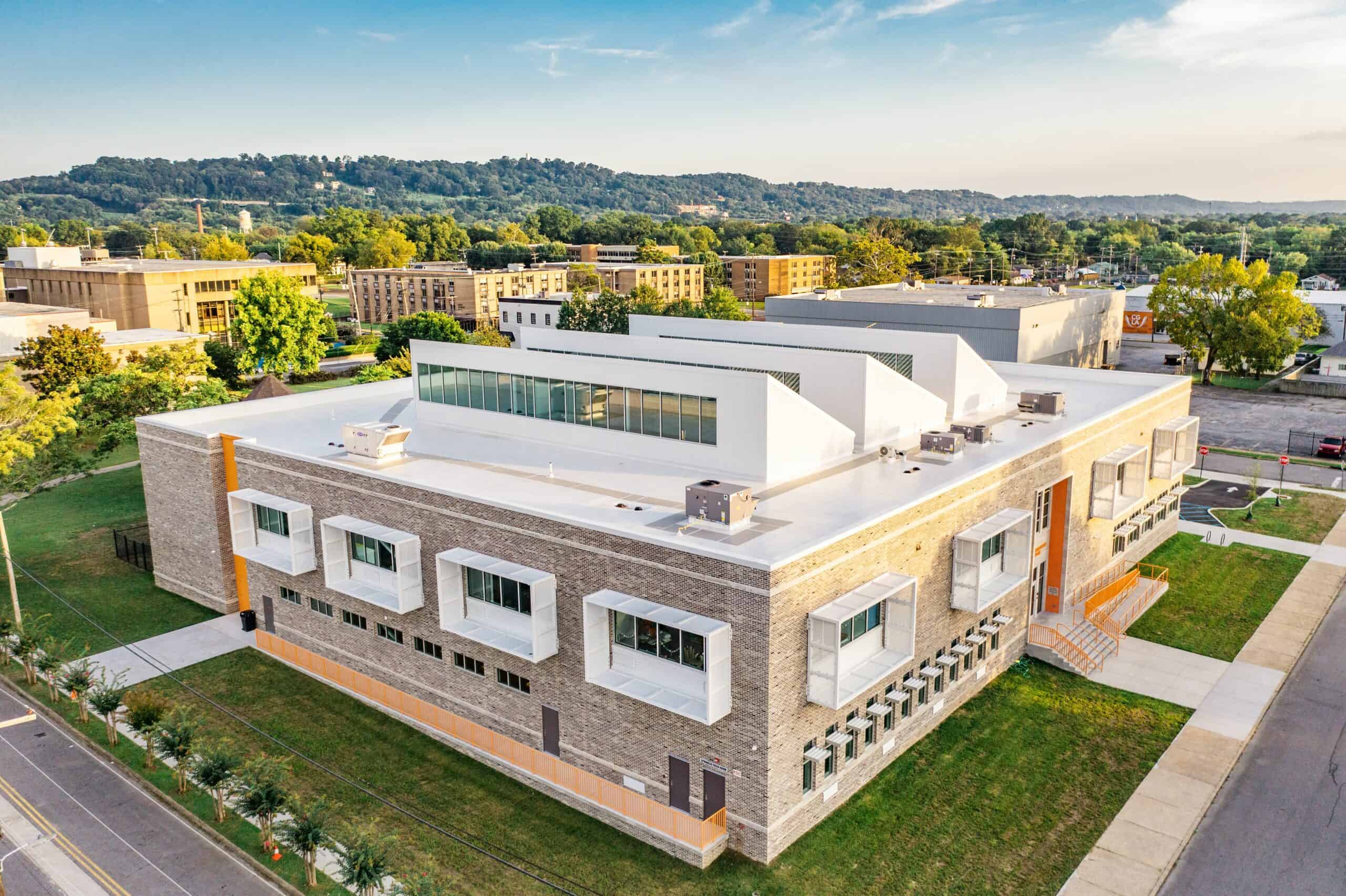
interiors
The interior of the Montessori Elementary School needed to be conducive to the Monstessori methods of learning. Due to modern privacy concerns, we designed a unique modular shade system. This system maximizes natural light and puts the safety of the students at the forefront. Natural wood tones were used to create warmth and softness while playing well with the school’s colors - orange and blue.
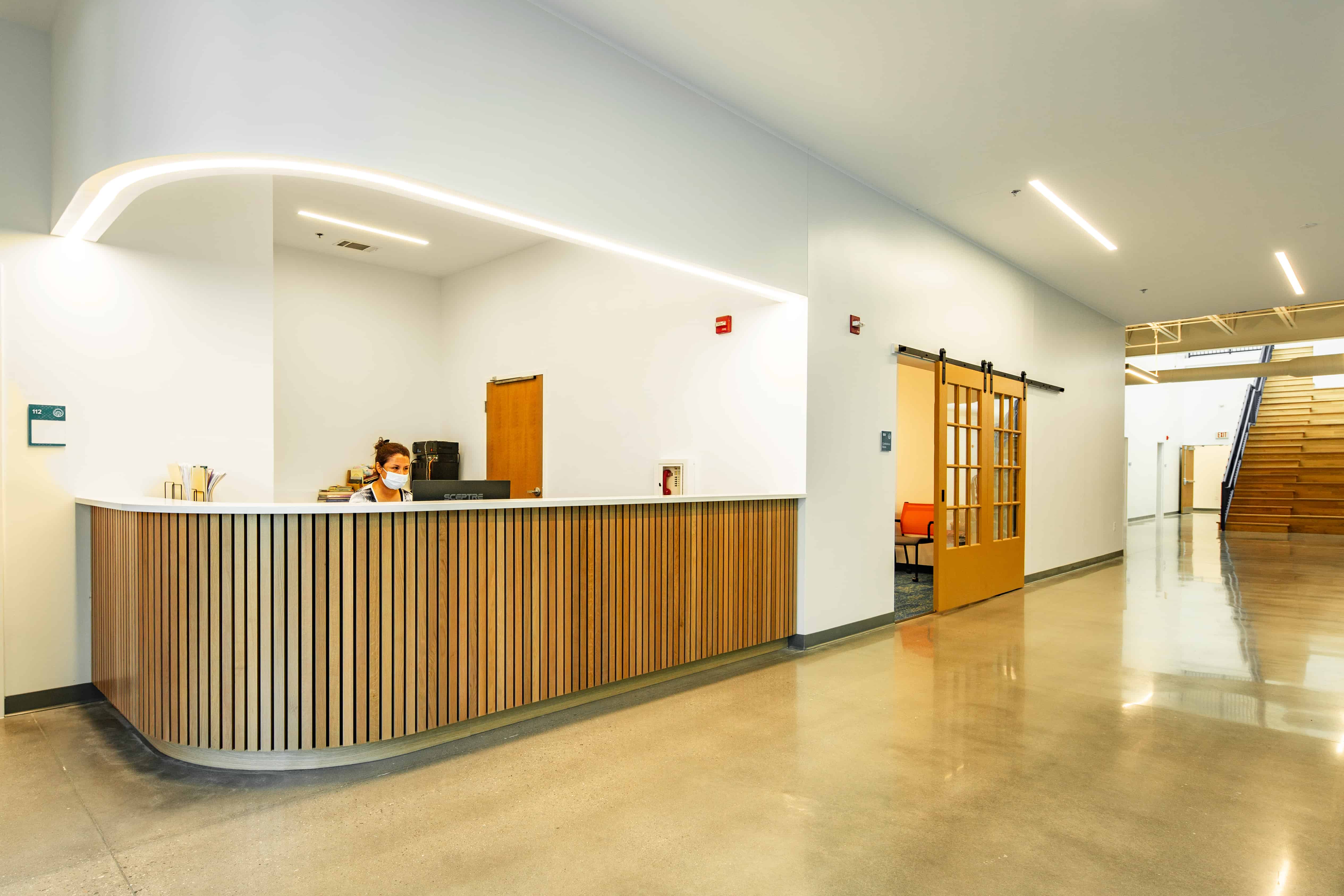
1216 East Main Street
Chattanooga, TN 37408
Subscribe to our quarterly newsletter below.
