
HUNTER MUSEUM
The Hunter Museum of American Art (HMAA) consists of three buildings, all constructed in different eras. Its River Terrace is used as an event space, which brings the community together and generates income for the Museum. With a burgeoning event space, the Museum also hopes to continue and expand its use as a gathering place for the community.
The project’s success depended on a collaborative approach among the Museum, design team, contractors, and the city. Additionally, the Museum needed to stay operational as much of the time as possible. Collaboration was an important aspect to the project and assisting with resolving as a group the increasing costs, unforeseen construction challenges, pandemic complications, weather delays, purchasing problems, city approvals and design evolution.
Our final design remains respectful of the existing design styles while connecting the three diverse buildings, capitalizing on the river bluff location, and achieving the project goals for roof replacement, access and egress, permanent mega-tent supports, and new restrooms for the event space.
Location: Chattanooga, TN
Size: 12,000 square feet
Consultants: March Adams and Asssociates, Bennett & Pless
Services: Architecture, Renovation
Completion: 2020
Photography: Karen Culp, Joshua Jorgensen
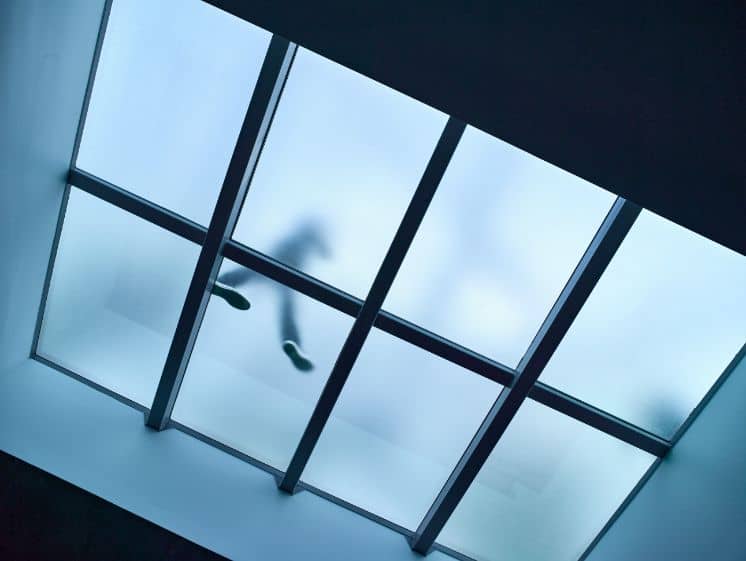
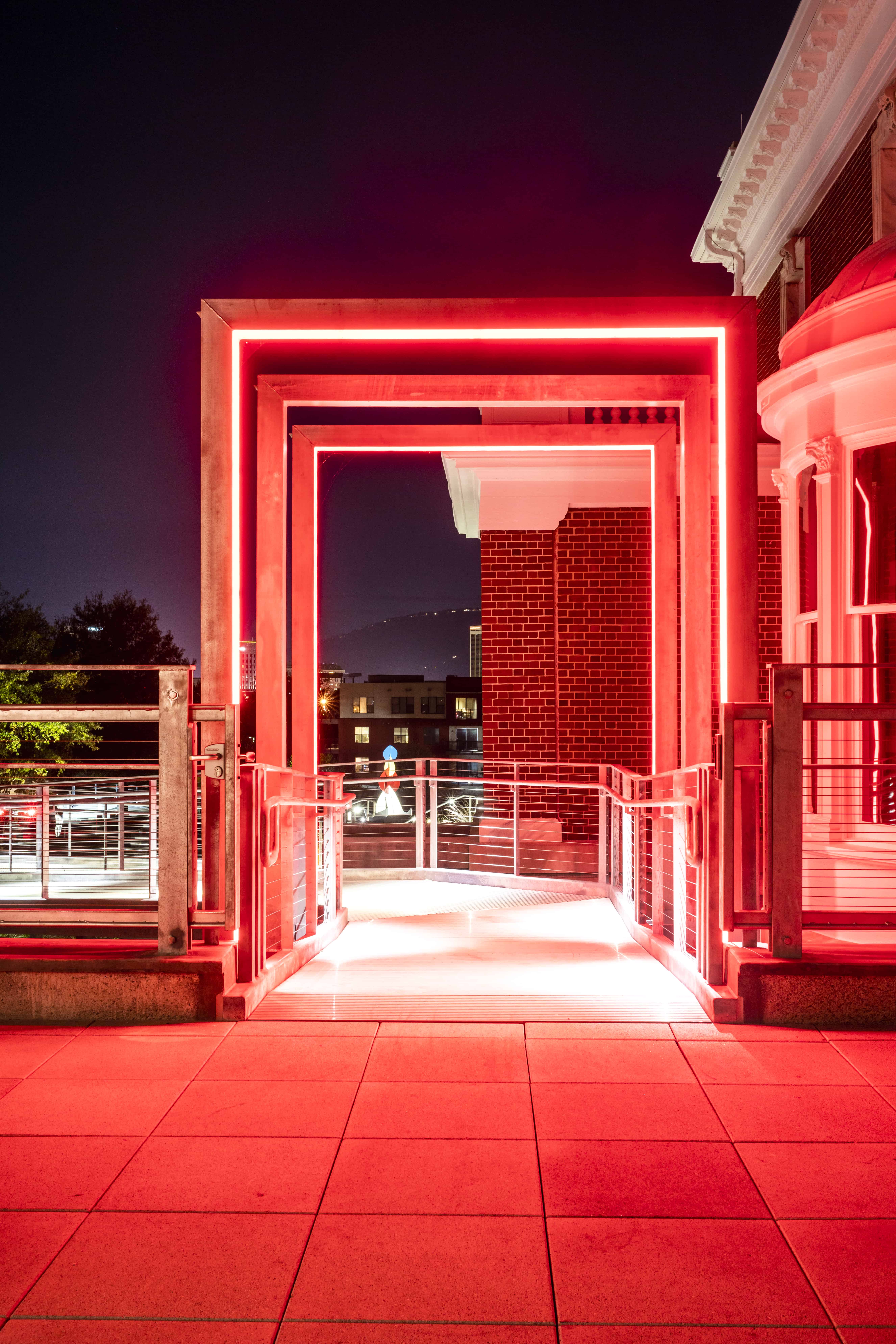
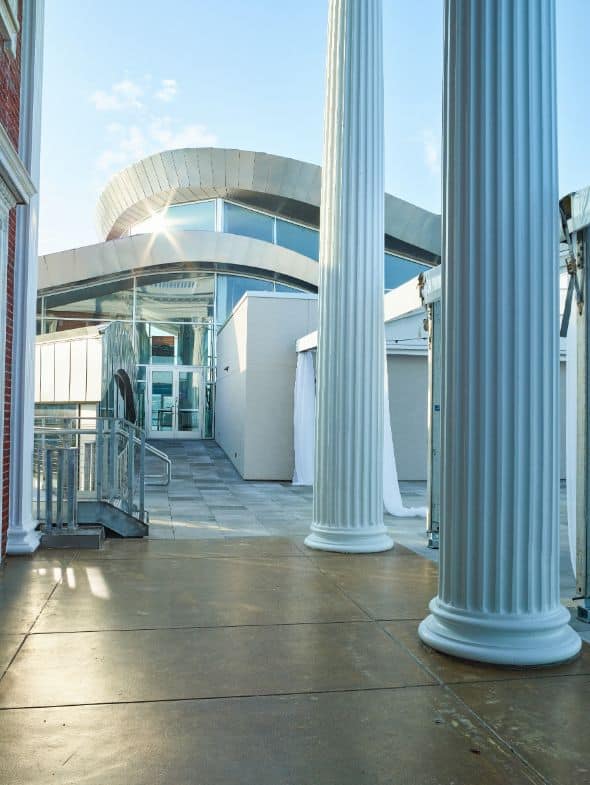
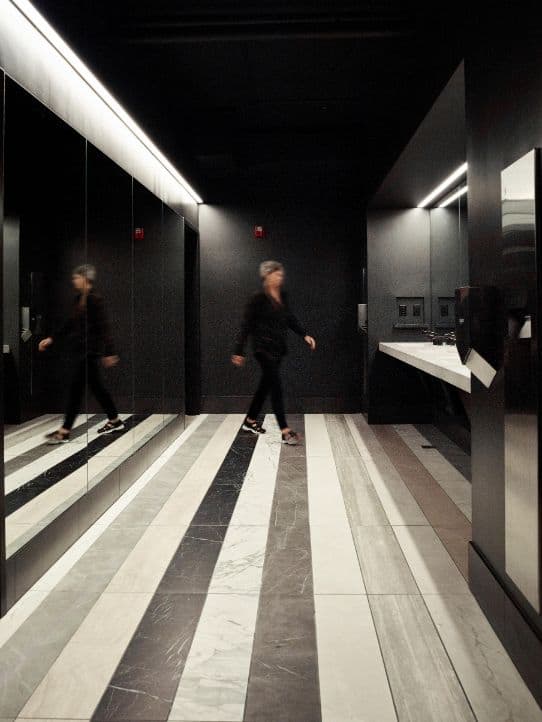
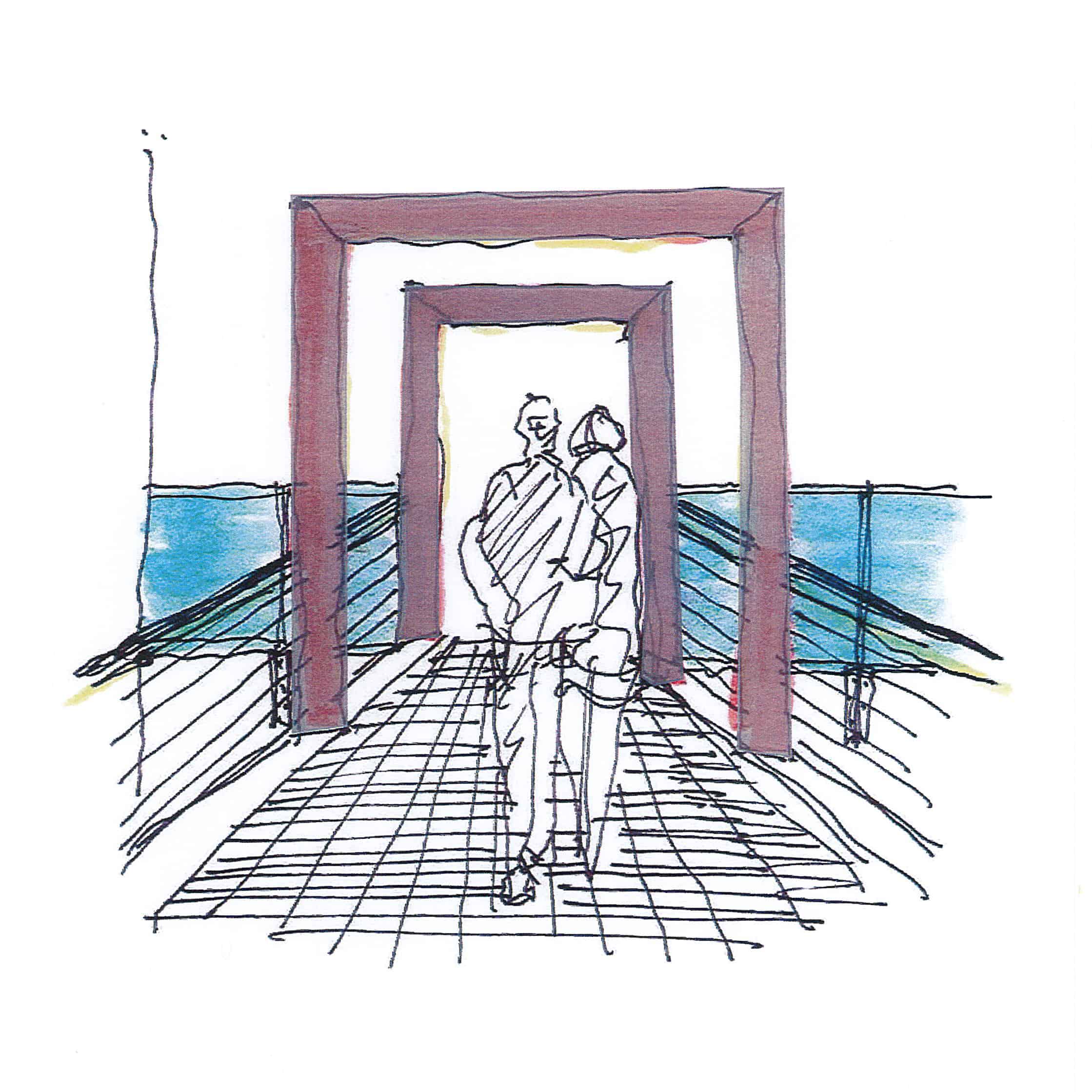
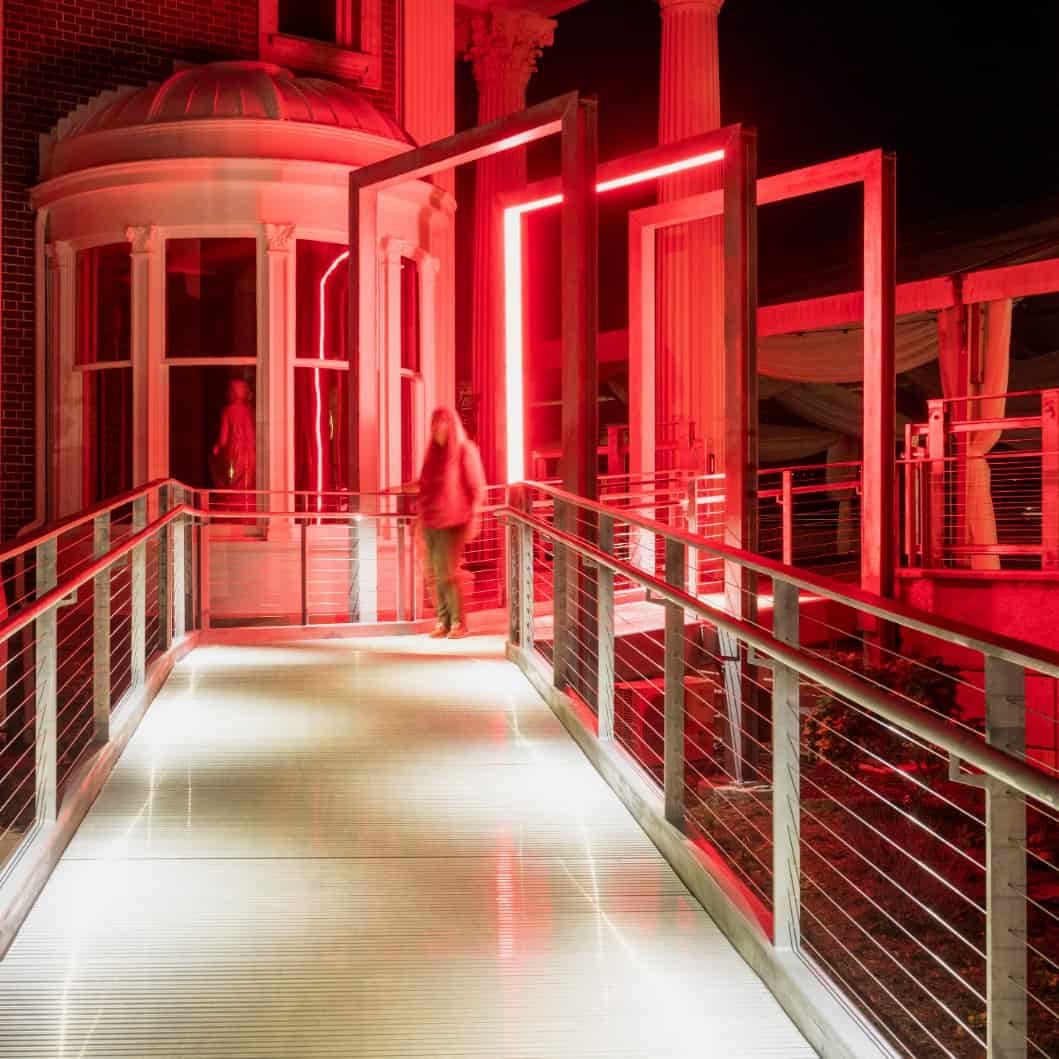
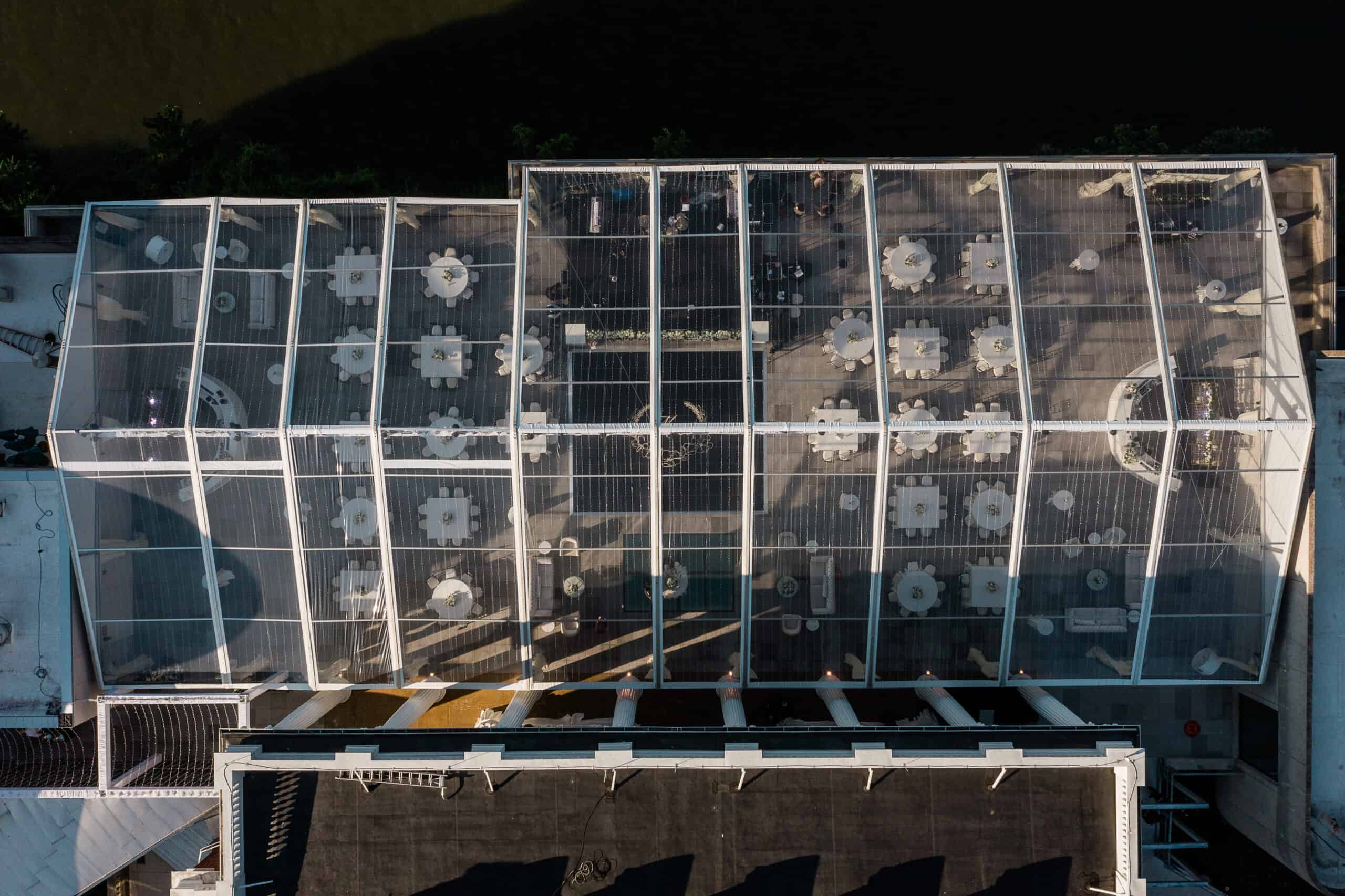
Chattanooga, TN
1216 East Main Street
Chattanooga, TN 37408
Subscribe to our quarterly newsletter below.