
GREENWAY FARM
CONFERENCE CENTER
HK designed a new, modern conference center just steps from the flatwater section of the North Chickamauga Creek and multiple trailheads at Greenway Farms in Hixson, Tennessee. Commissioned by the City of Chattanooga, the newly designed space is meant to elevate the aesthetic and setting of Greenway Farms to bring people together in the heart of Chattanooga’s largest park.
The one story building is split into two sections connected by an open breezeway. One side of the building houses a janitorial space, an office, a garage for the park’s caretakers, and public restrooms. The other side consists of a lobby, a warming pantry for catering, a large multipurpose space, and a large porch on the back side of the building. The multipurpose space is intended as a community space that Chattanooga area residents can rent to host meetings, workshops, weddings, or other events. It features ample natural light from the french doors and clerestory windows and space for over 150 people to gather. The spacious outdoor porch sits close to the treeline and offers views of the North Chickamauga Creek and hiking trails.
Location: Chattanooga, TN
Size: 4,200 square feet
Consultants: March Adams & Associates
Services: Architecture
Completion: 2022
Photography: 161 Photography
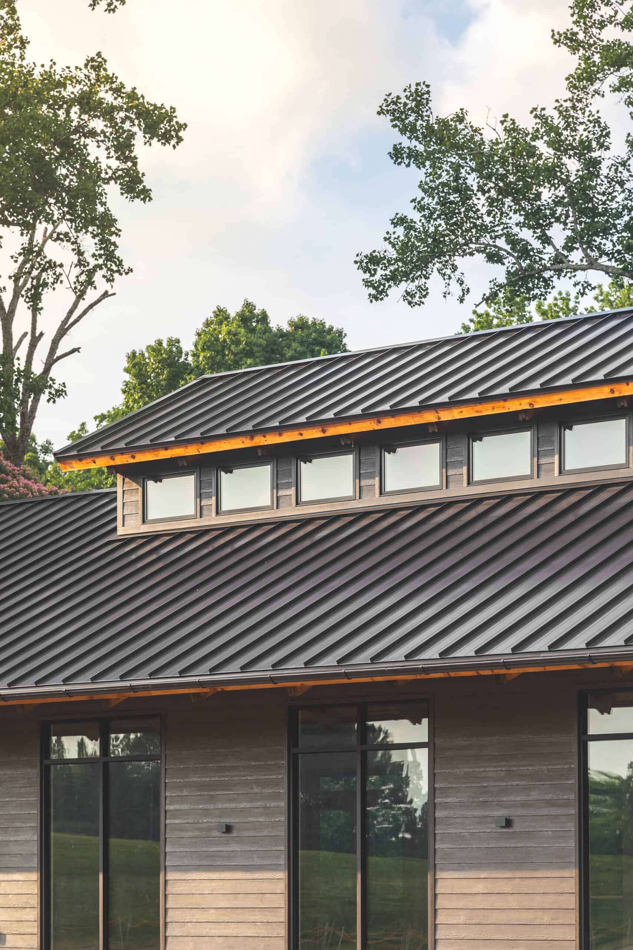
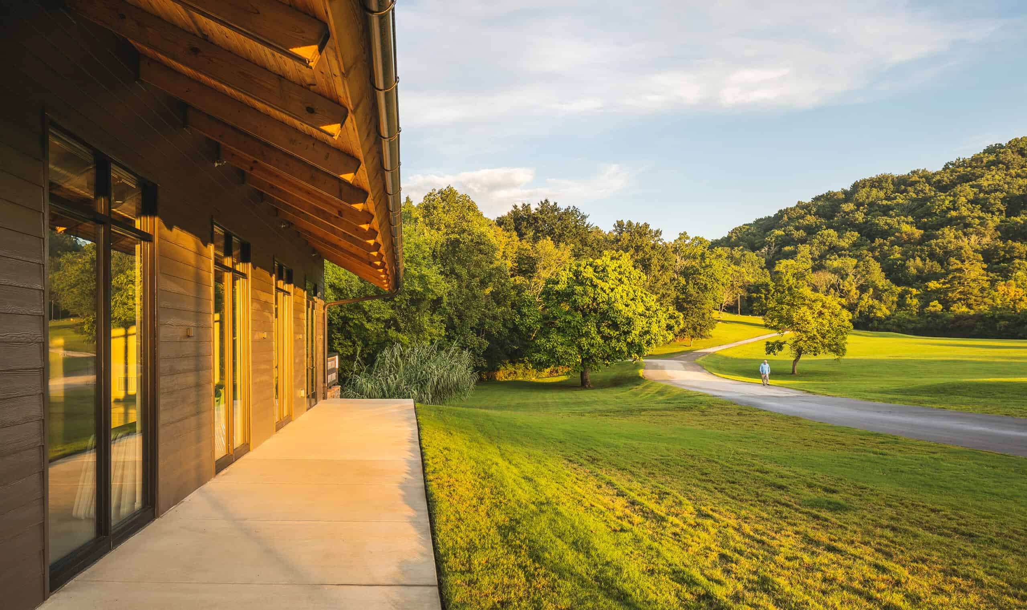
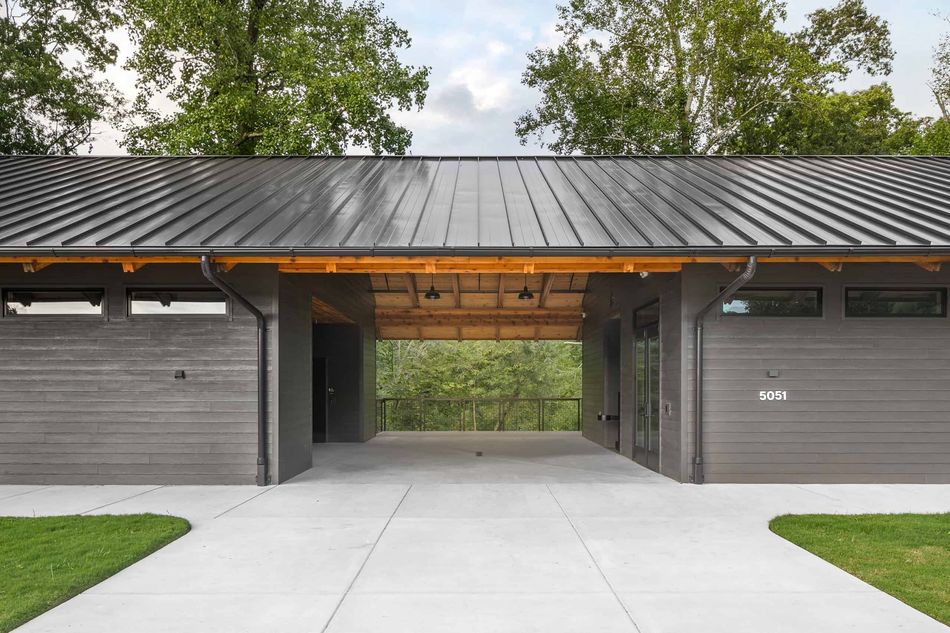
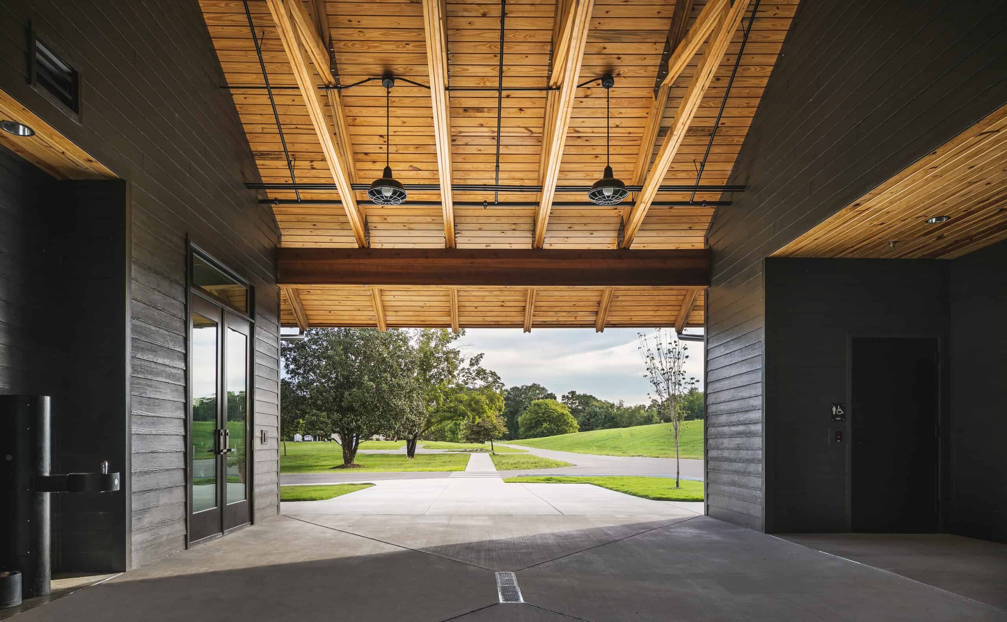
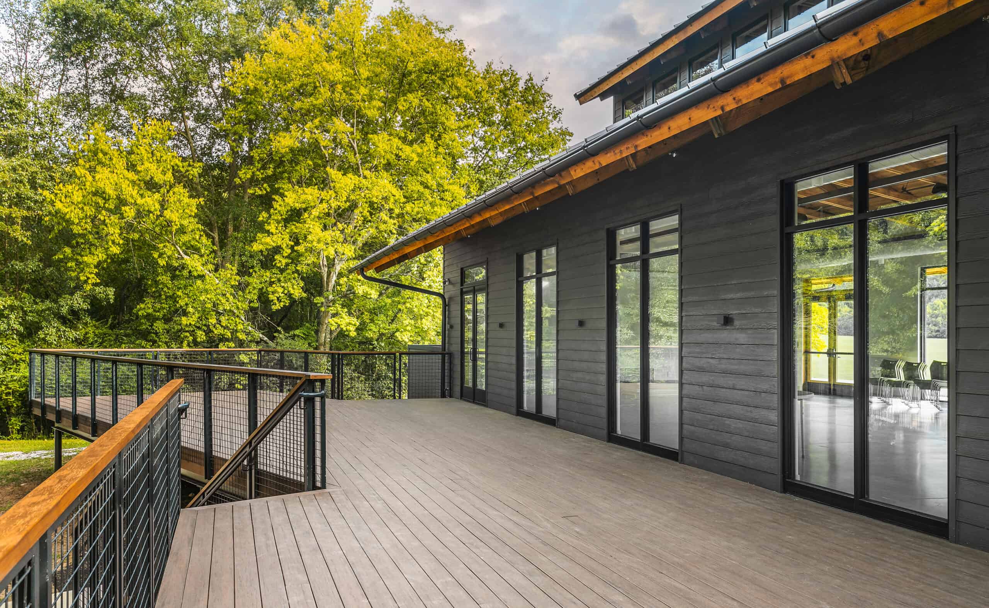
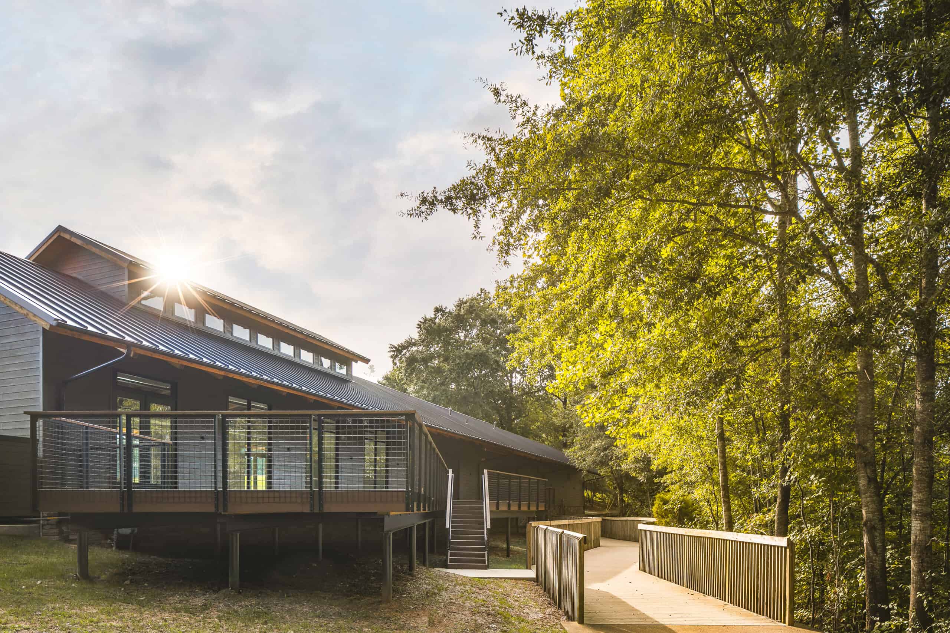
1216 East Main Street
Chattanooga, TN 37408
Subscribe to our quarterly newsletter below.