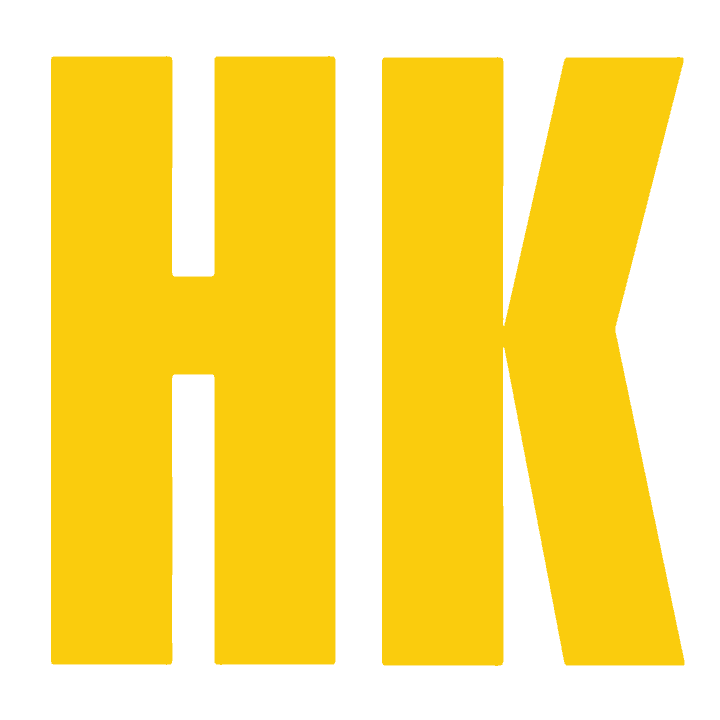
FREIGHT WAVES
FreightWaves grew from a fledgling startup to a booming logistics operation and their company needed an operational center better suited to the fast-paced, media-centered nature of their work. The clients wanted to incorporate their brand colors in the design and keep original structural elements including exposed wood ceilings as part of the design.
HK Architects' design created an office space that encouraged the collaboration and communication FreightWaves was seeking. The business is concentrated on the second floor of the building, and is separated into two large, open office spaces as well as multiple private conference rooms for break-out meetings using shipping container doors to align with the transportation theme. The second floor also houses a 50’ TV media wall and a sound-proof TV studio space for creating digital media content. The ground floor includes a renovated bar that serves as FreightWaves’ event and break space, with an additional expansion of office spaces and a gallery for the company’s impressive exhibit of trucking history. HK Architect’s design provided a new home for this thriving company to continue its successful growth, and tools to serve the unique needs of the business.
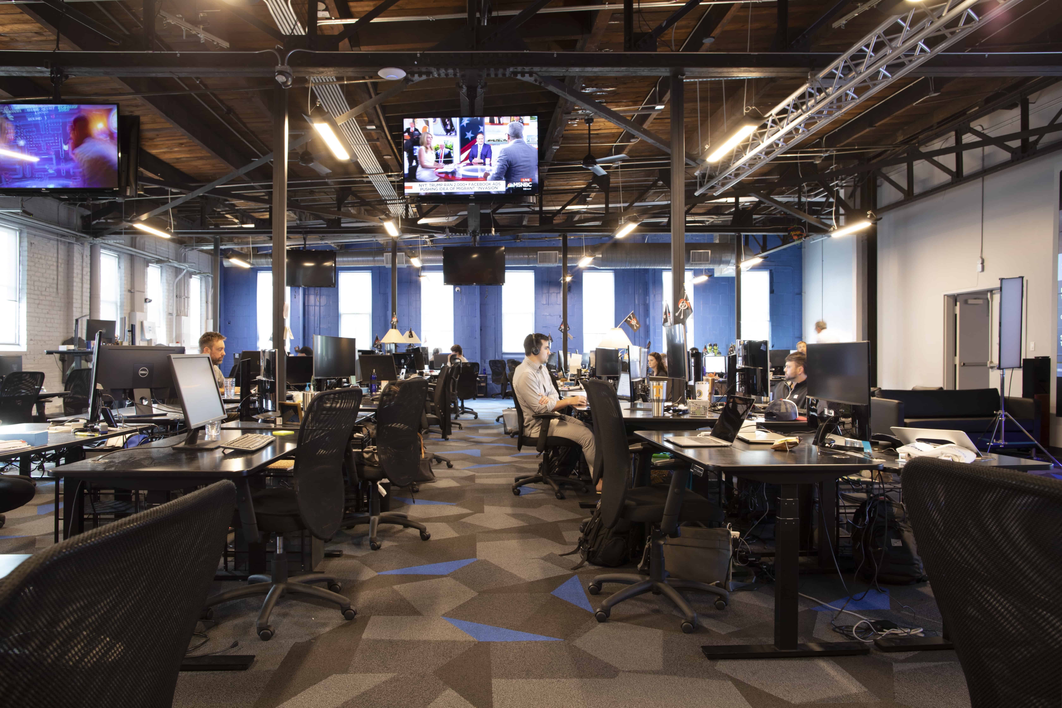
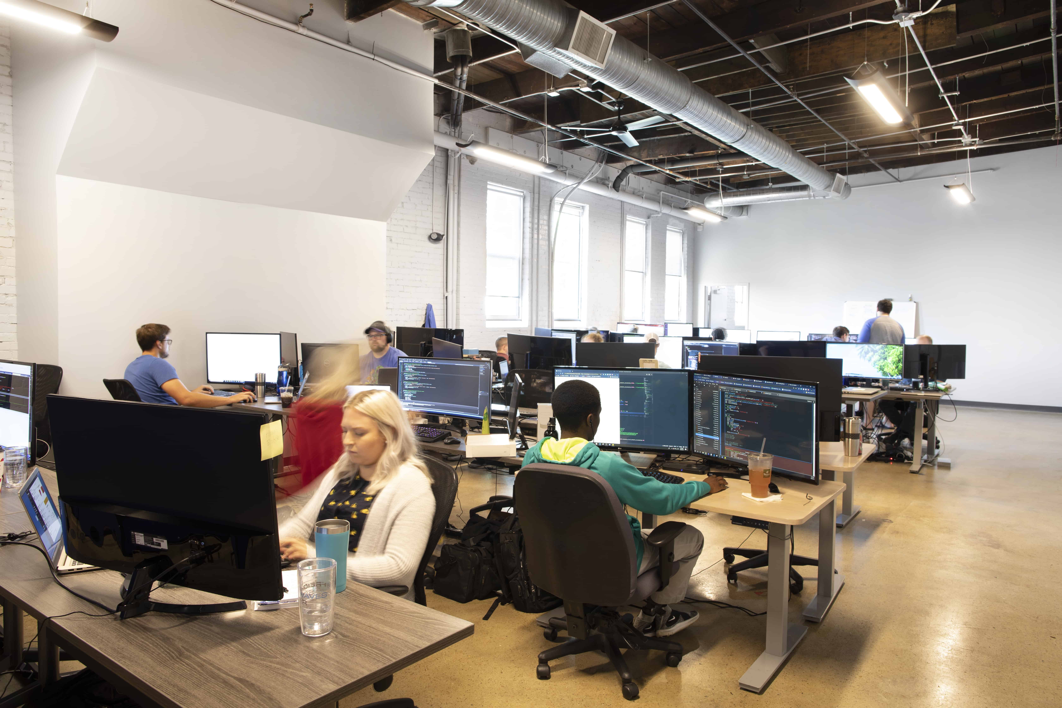
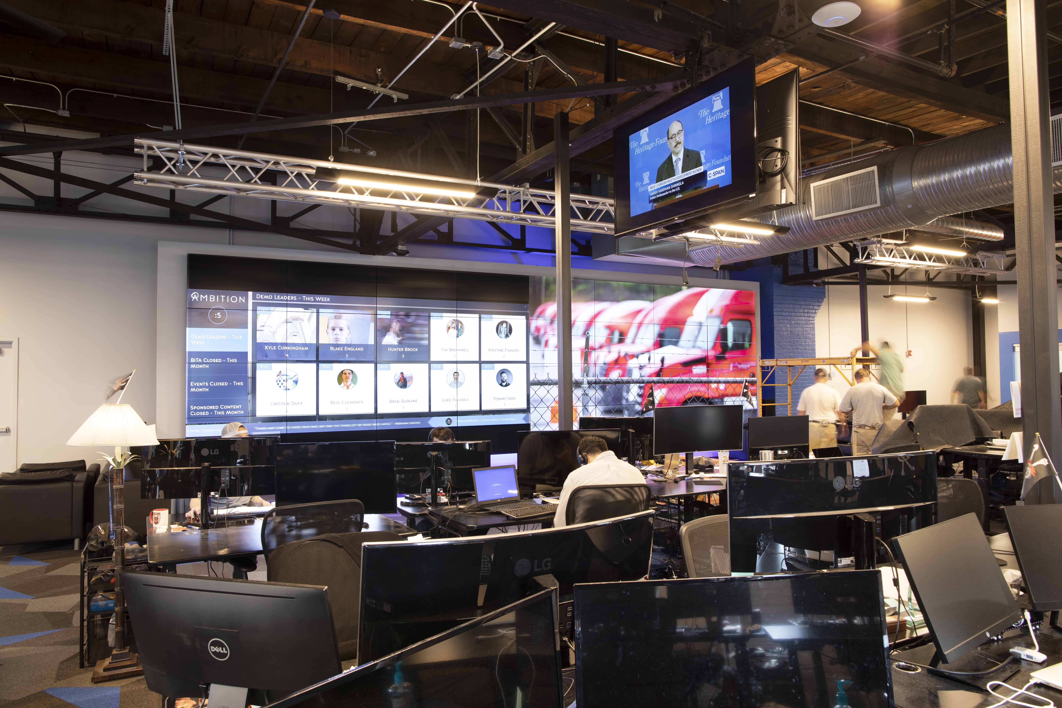
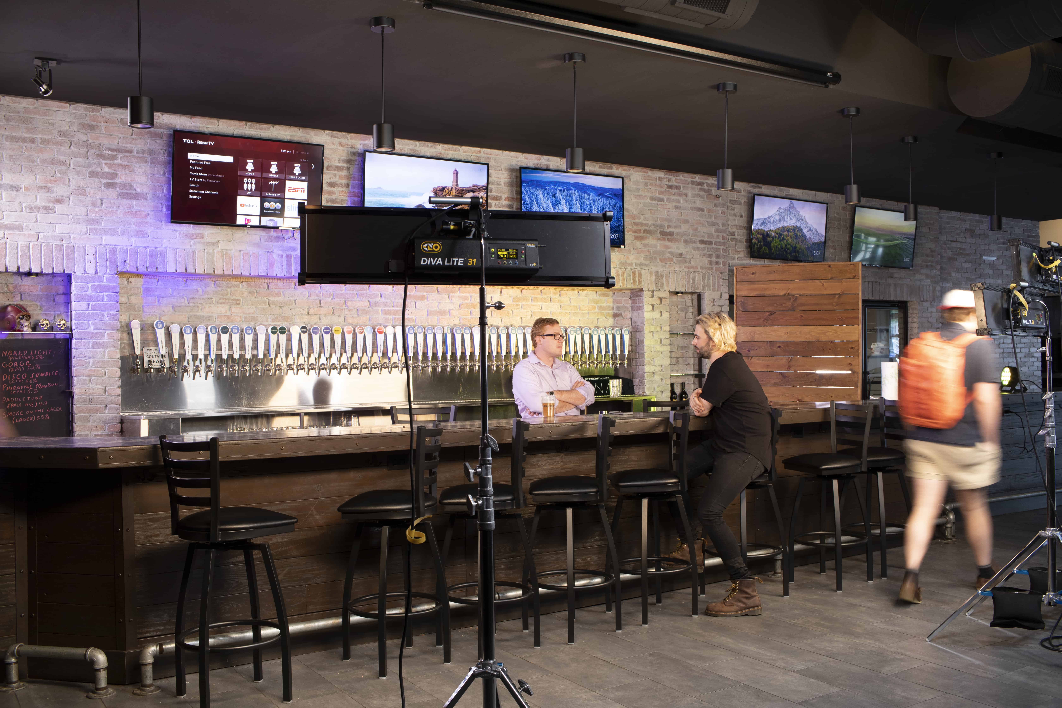
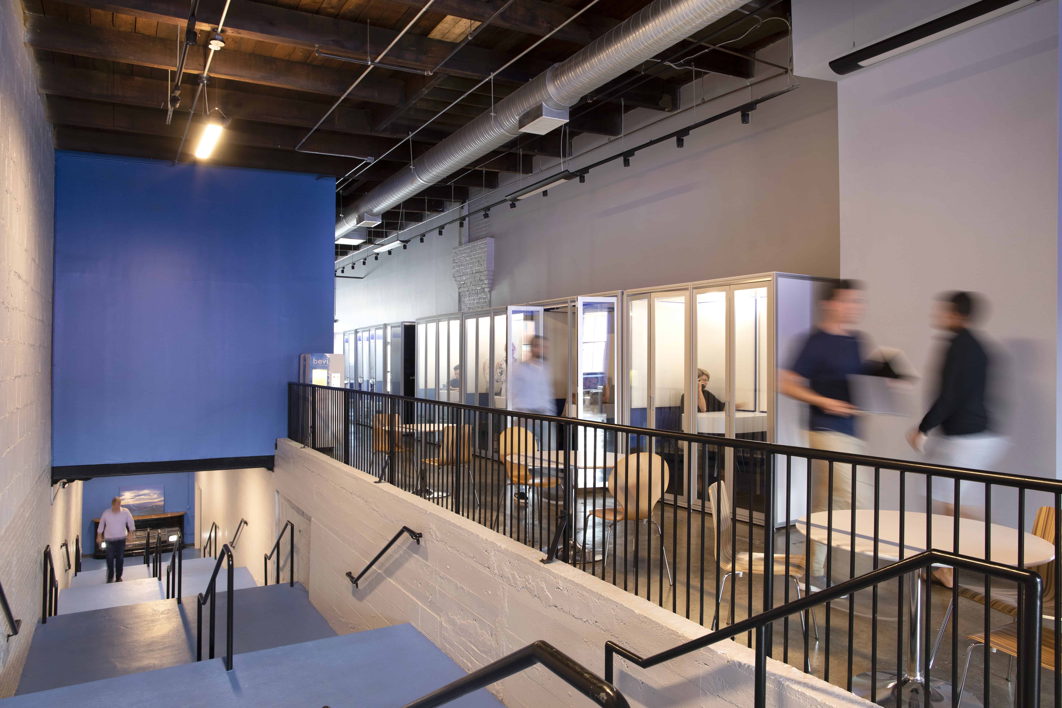
1216 East Main Street
Chattanooga, TN 37408
Subscribe to our quarterly newsletter below.