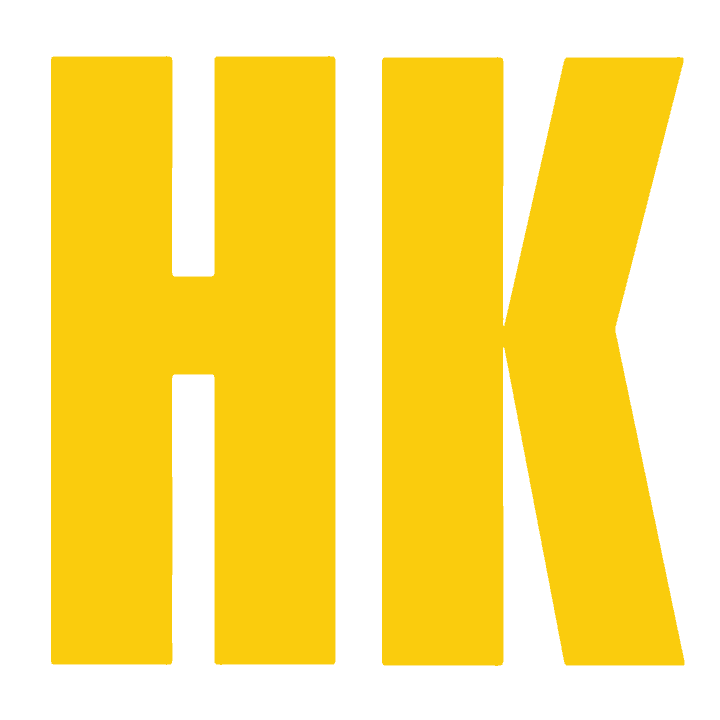
One Park Place
HK Architects was honored to design the new 57,000 square foot headquarters for EMJ Corporation and their partner Equitas Management Group. Our goal for this office renovation was to reflect EMJ's hands-on construction approach and their appreciation for authentic materials. We developed an industrial design concept with exposed ceilings, polished concrete floors, and a gritty material palette. As the architect, we are proud to have shaped an inspiring new headquarters that reflects our client's unique identity and culture. The building itself was built by EMJ in 1984 and now updated by them almost 40 years later.
One of our top priorities was bringing ample natural light into the workspace. We situated open office areas along exterior windows and used interior glazing to filter daylight to the building core. Collaboration was also important, so we provided a variety of meeting spaces including formal conference rooms, lounge areas, and informal meeting spaces. The large training room we designed allows the entire EMJ staff to gather for all-company meetings, or be divided into smaller rooms for week-long team sessions during project bidding. Another key aspect of the project is the central breakroom located on the second floor. This hub with abundant seating, natural light, and access to outdoor space encourages interaction. It reflects their shared values of collaboration and equitable workplaces.
Externally, we chose durable new cladding to replace the dilapidated wood siding and eliminate ongoing water issues. The parking lot was also completely repaved and refreshed under our direction. These upgrades, along with our redesign of the lobby and monumental stair, transform the public areas to attract premium tenants for the remaining first floor office suites.
Location: Chattanooga, TN
Size: 57,000 square feet
Consultants: CMTA, Barnett, Jones, & Wilson, LLC
Services: Architecture, Interior Design, Programming
Completion: 2020
Photography: 161 Photography
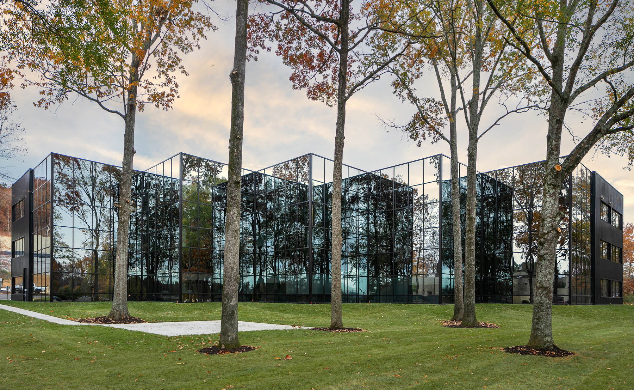
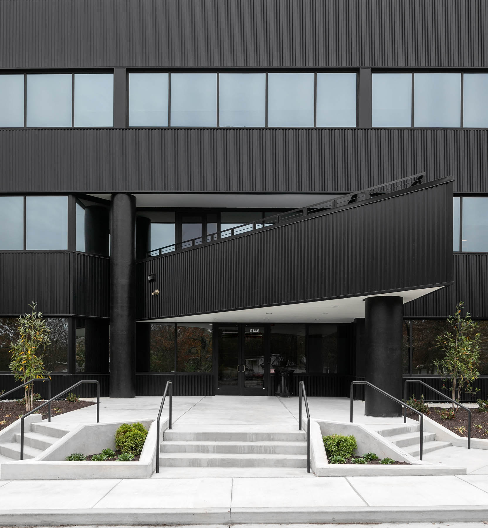
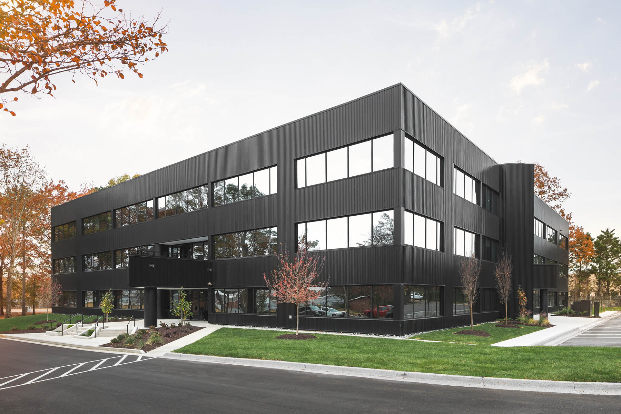
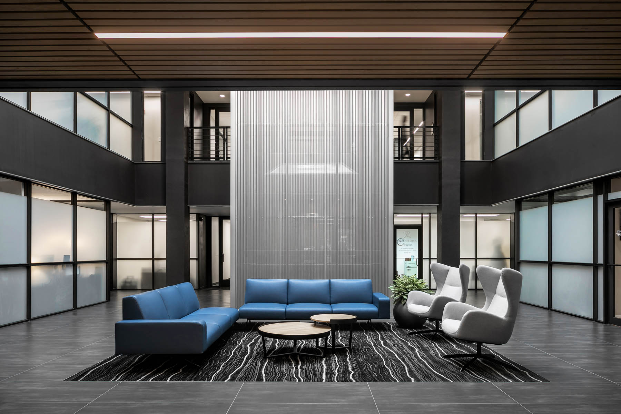
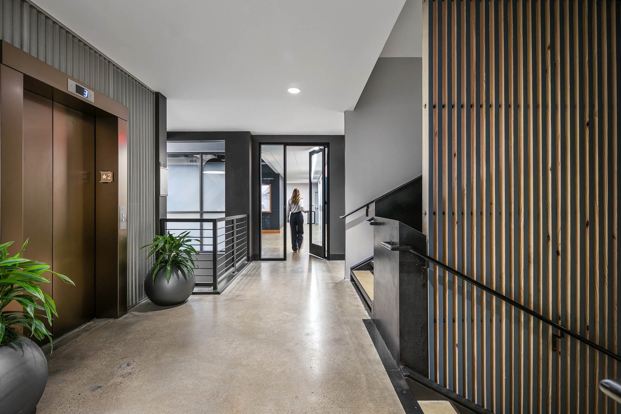
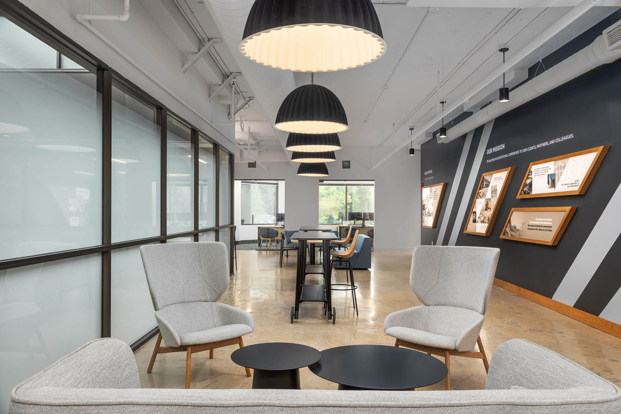
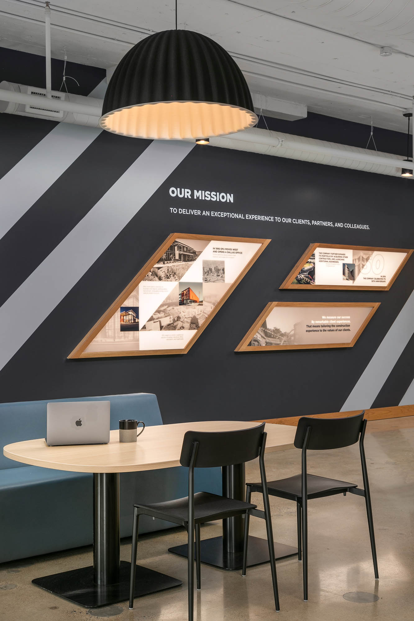
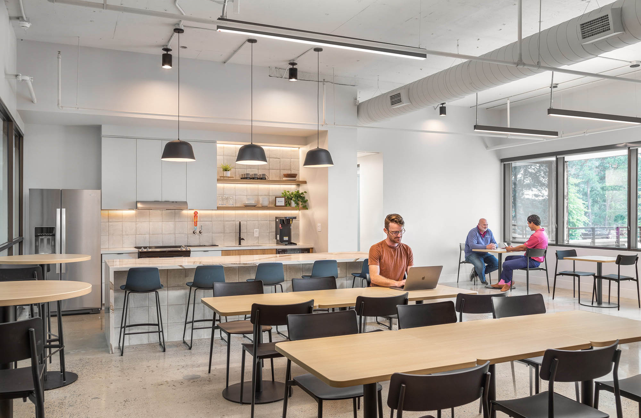
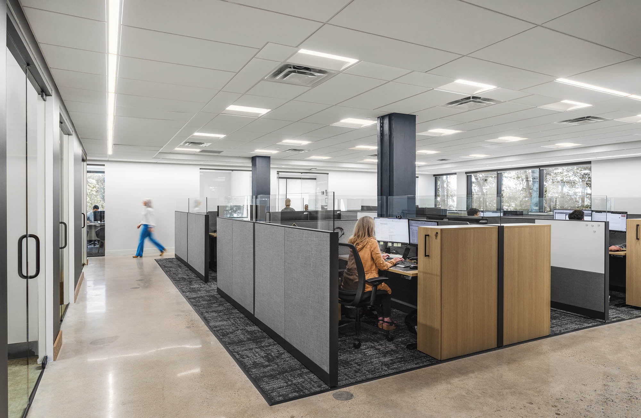
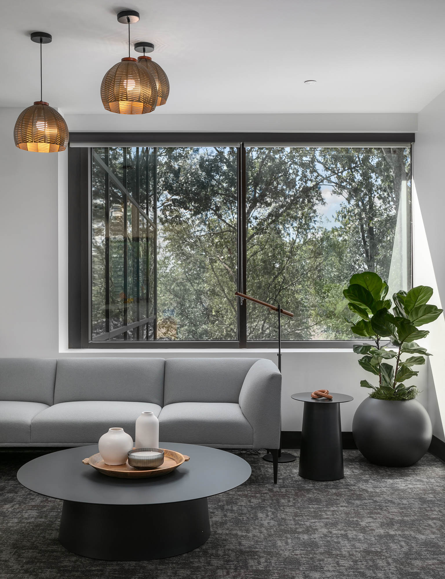
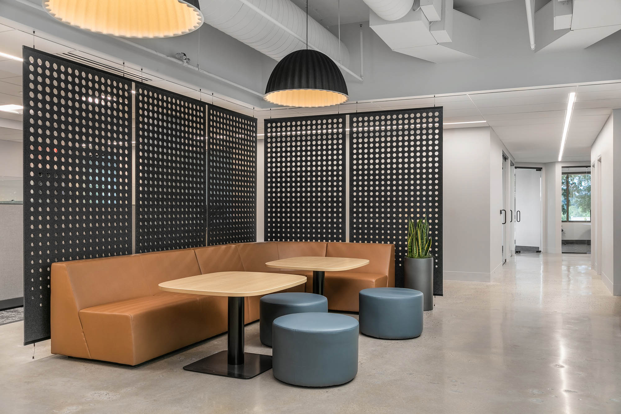
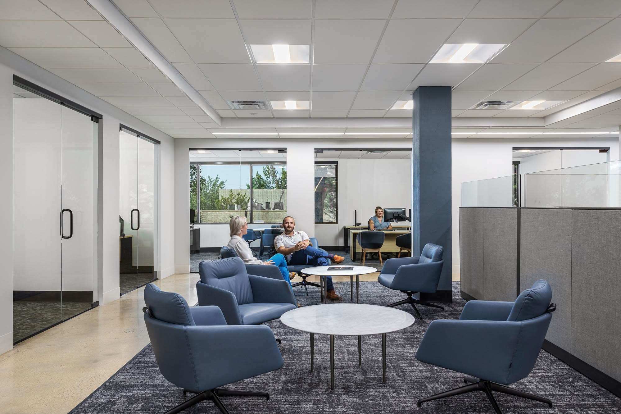
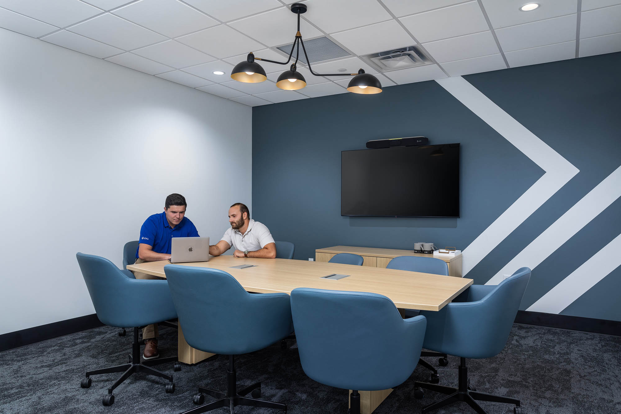
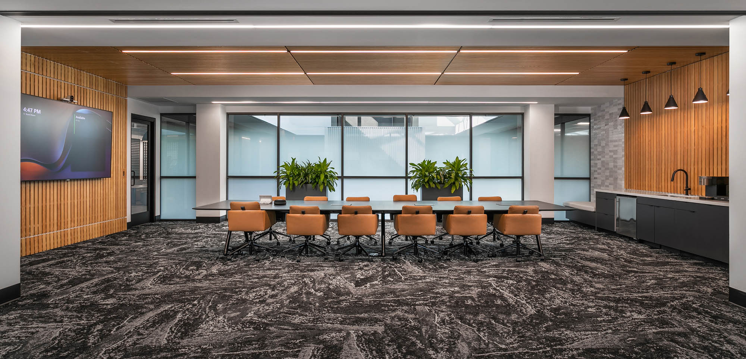
1216 East Main Street
Chattanooga, TN 37408
Subscribe to our quarterly newsletter below.