
CHATTANOOGA VISITOR CENTER
The new Chattanooga Visitor Center revitalized an under-utilized storage building on the Tennessee Aquarium plaza in the heart of the city’s riverfront. Renovating the small building brought new energy to the popular tourist destination. The detail driven design pays homage to the industrial history of our city by using honest materials such as cypress, painted steel, and concrete while respecting the surrounding vernacular.
Approaching the visitor center, guests are led down a gentle slope into the 193 square foot hub. Once inside, they can shop official Chattanooga merchandise and explore the city through the interactive touch screen kiosk loaded with all the eateries, activities, and events in the area. A large steel pivot door creates a bridge between the indoor space and the large outdoor area with another interactive kiosk and plenty of room for large groups to gather. On the roof, a photo opportunity is perfectly framed with the glass peaks of the Tennessee Aquarium and infographics detailing the aquarium plaza’s history.
Location: Chattanooga, TN
Size: 917 square feet
Consultants: Campbell and Associates, Barnett, Jones, & Wilson, LLC
Services: Architecture, Programming
Completion: 2023
Photography: 161 Photography
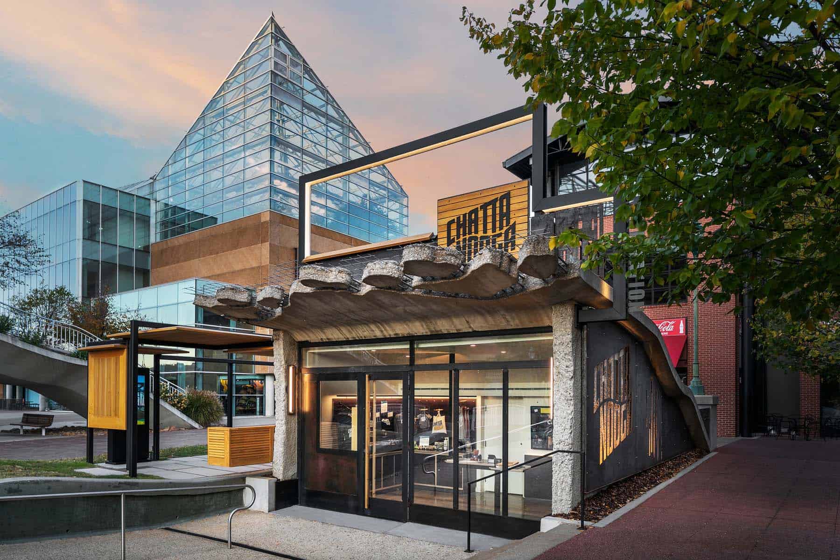
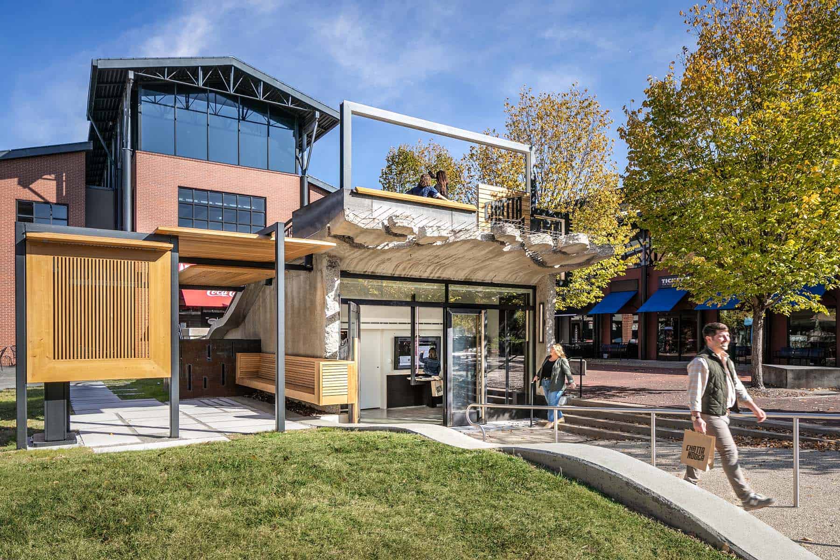
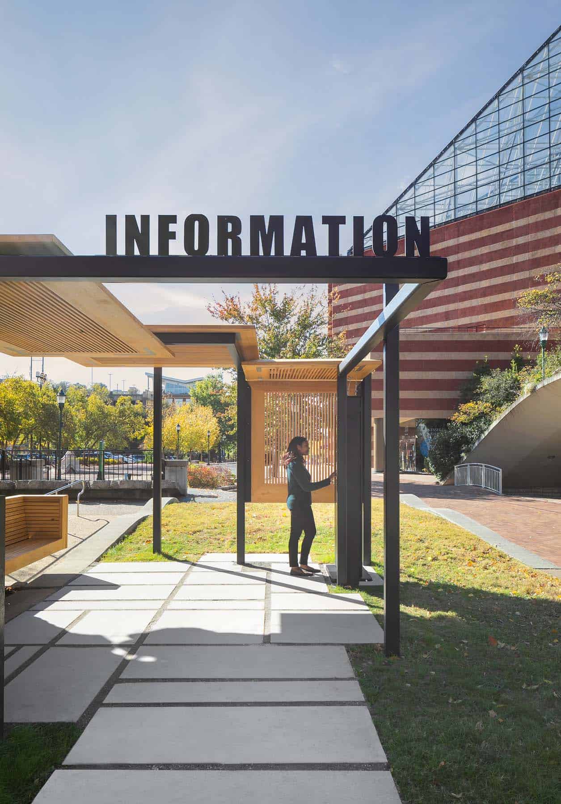
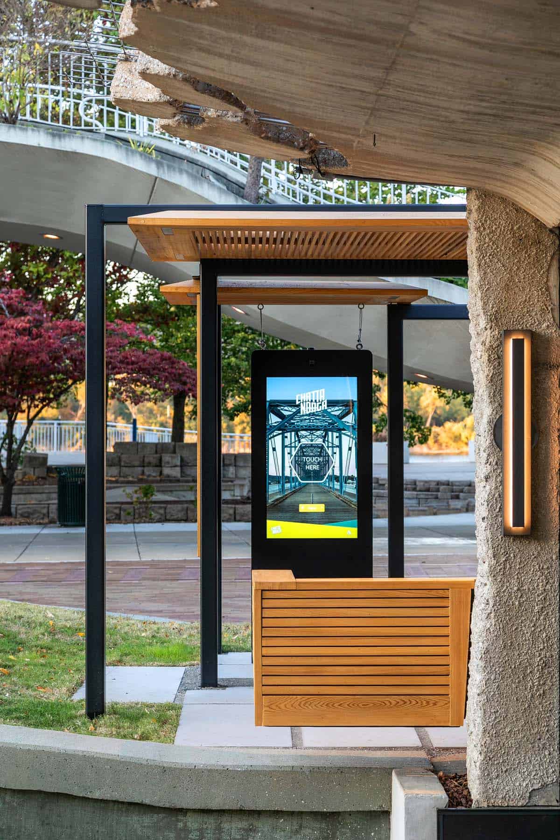
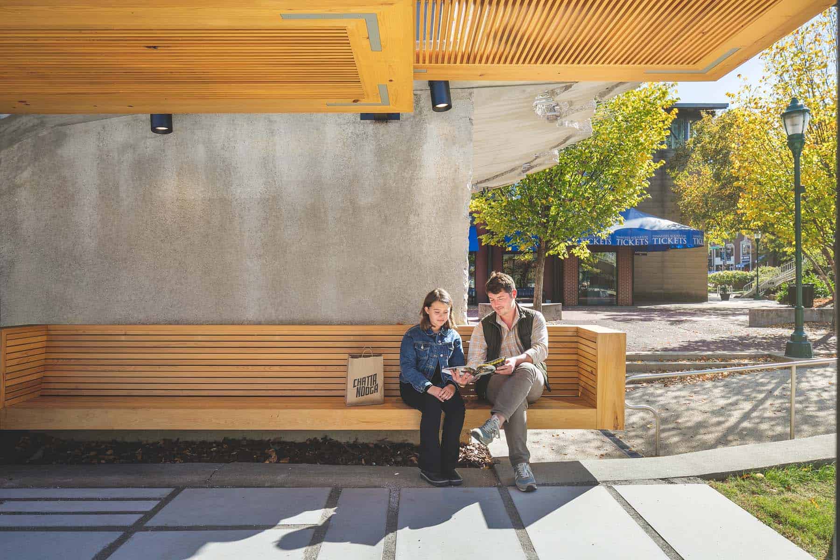
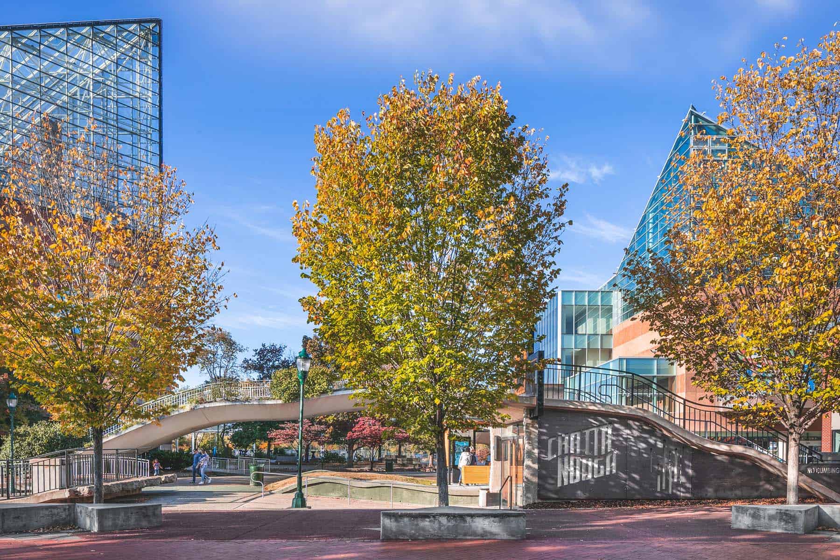
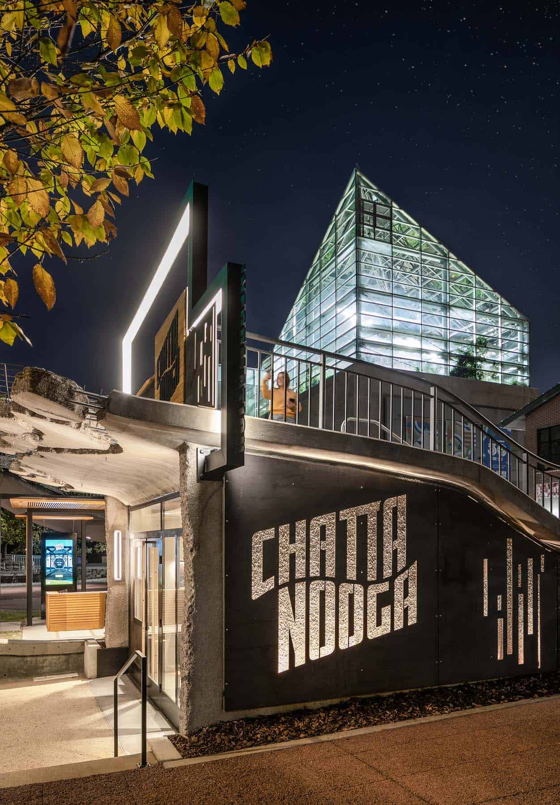
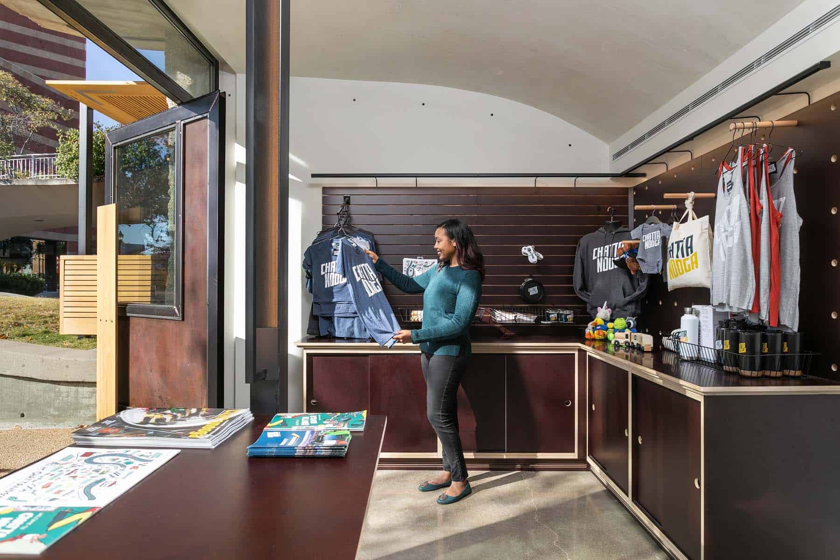
1216 East Main Street
Chattanooga, TN 37408
Subscribe to our quarterly newsletter below.