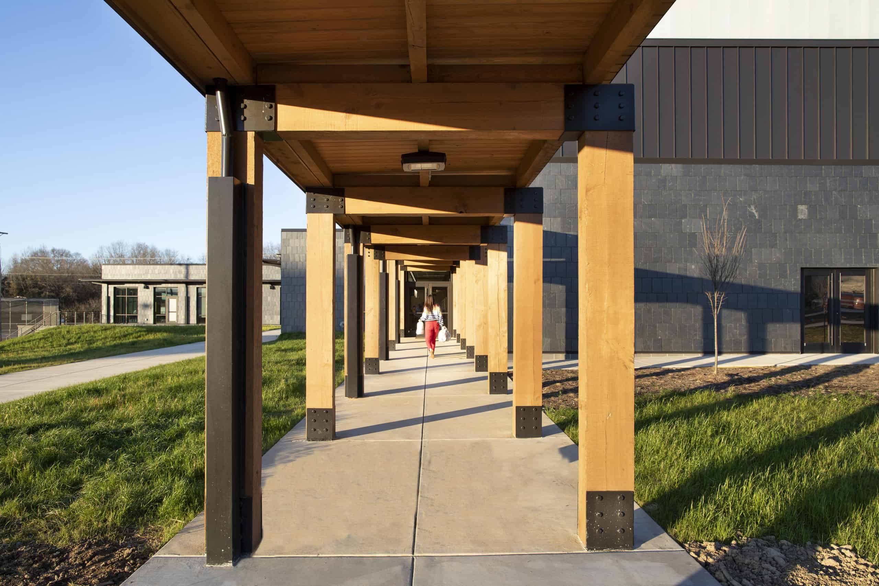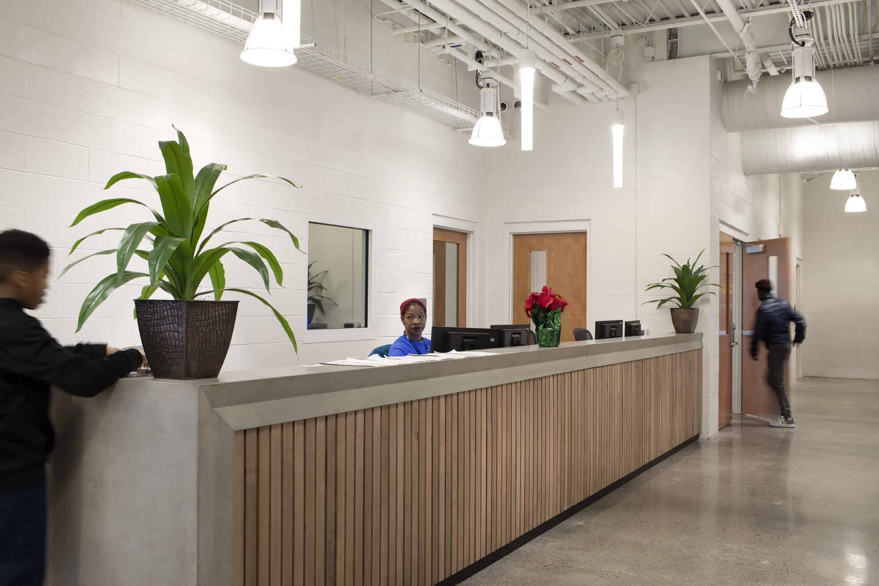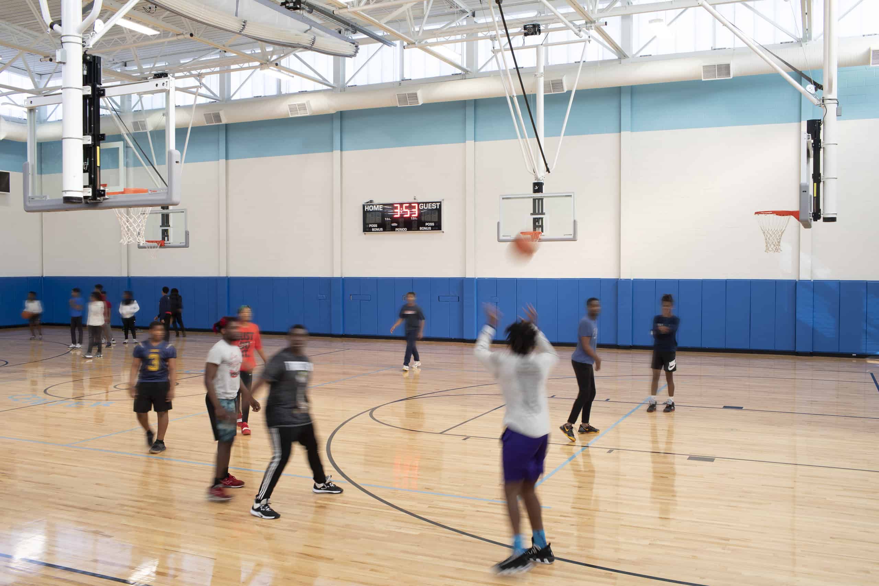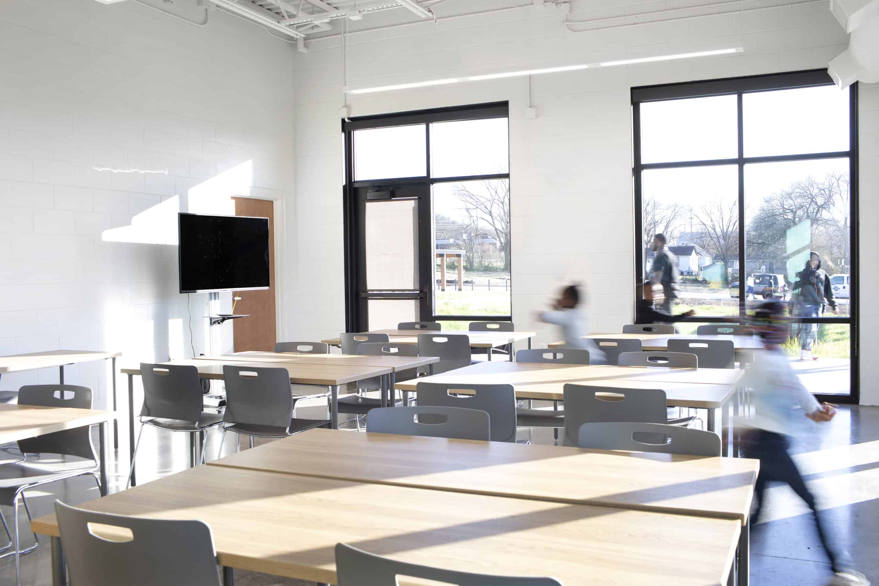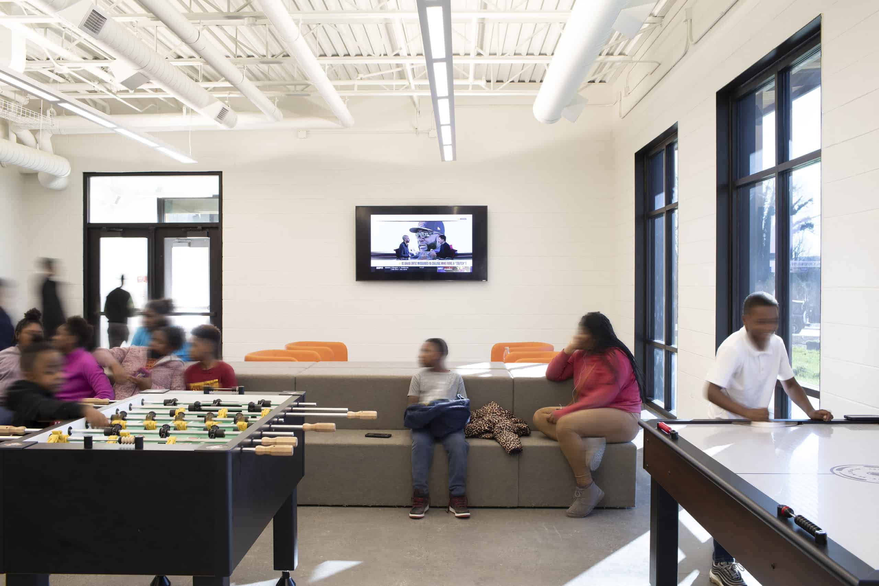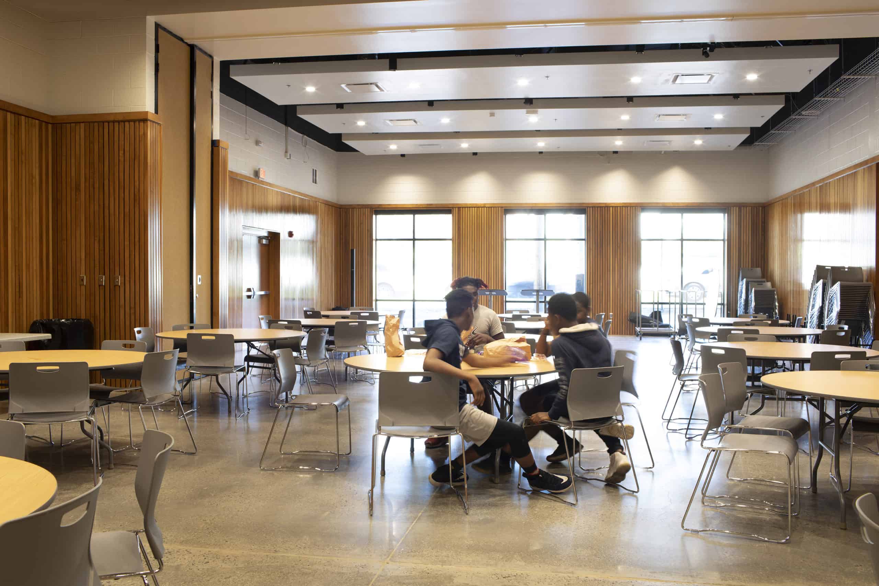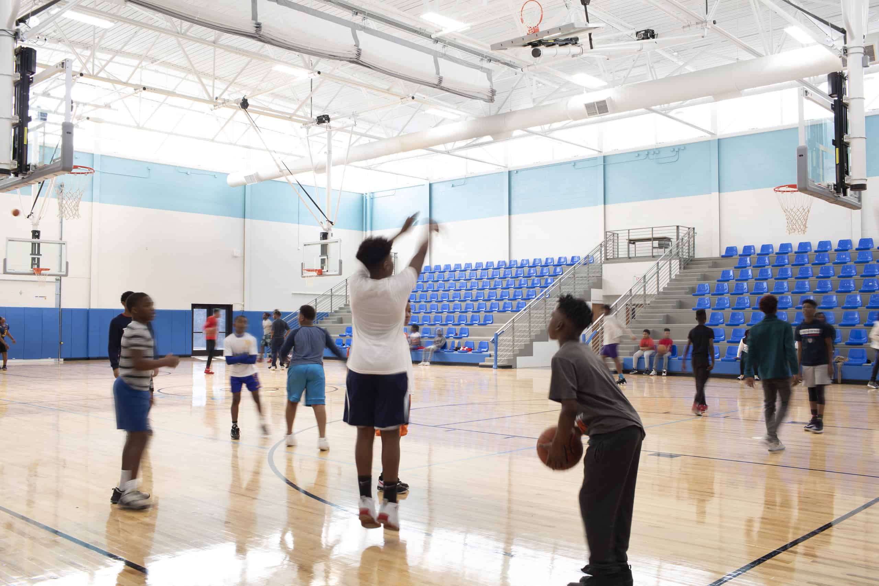
AVONDALE YOUTH & DEVELOPMENT CENTER
The Avondale Youth and Development Center is exemplary of creative community planning After several community-led charrettes, a guiding principle for the center became clear – flexibility. The center was designed with change and multiple uses at the forefront, credited for its ability to pivot and meet the multifaceted needs of the neighborhood. Furniture is easily moveable, and many of the large gathering spaces can be adapted to suit quiet study or large events. In addition to these flexible areas, several curated spaces meet a full range of programming, including computer labs, lounges, a gymnasium, and a dance studio. Outside, the center continues with a large sports complex and adjacent pavilion and playground area.
The combination of the library and new center enabled the two facilities to greatly reduce their carbon footprint, as well as improve efficiency through shared resources. The center is also focused on wellbeing by strengthening families and communities. It is flooded with natural light and sightlines to nature are found in the majority of the center’s public rooms.
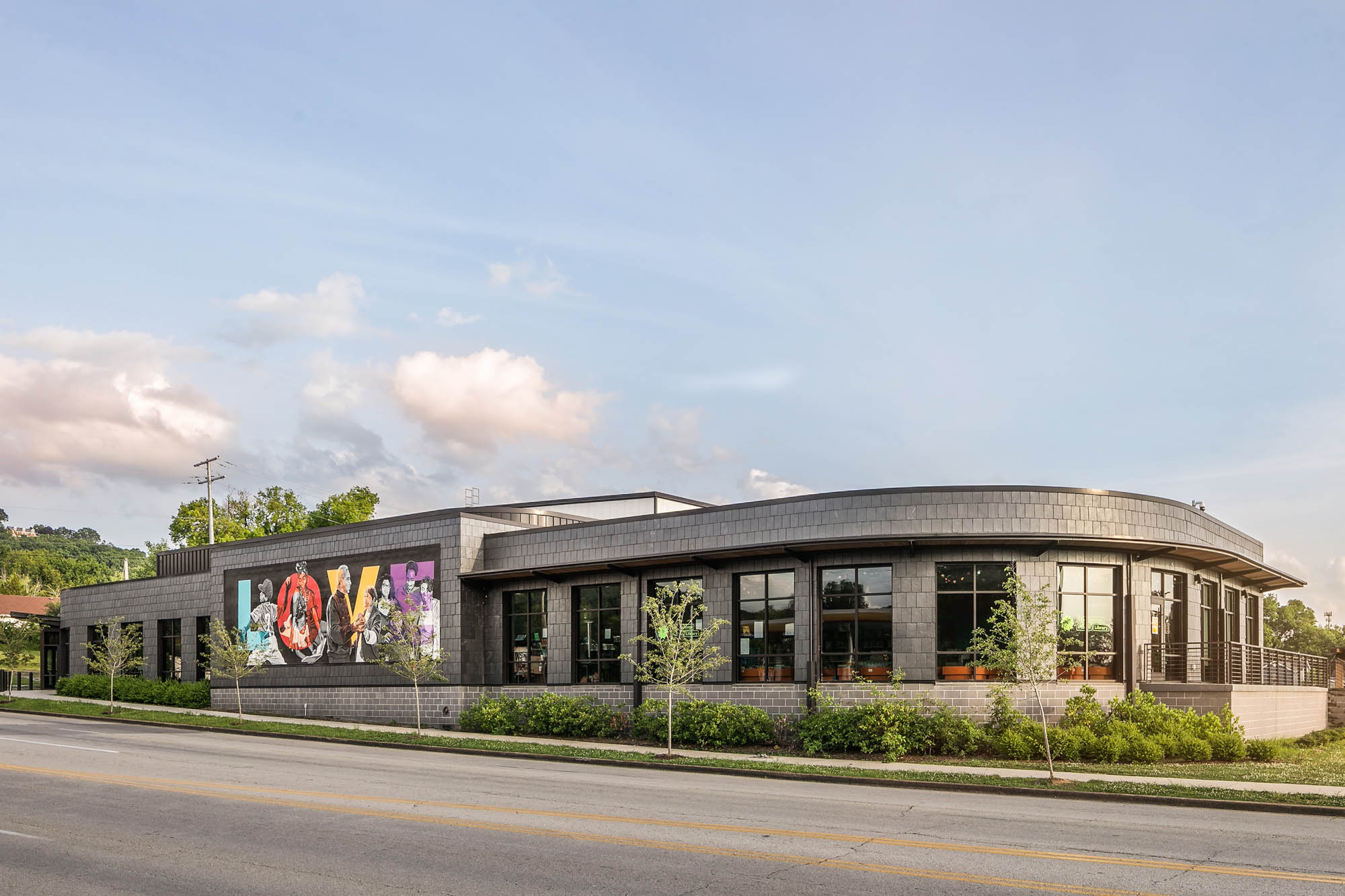
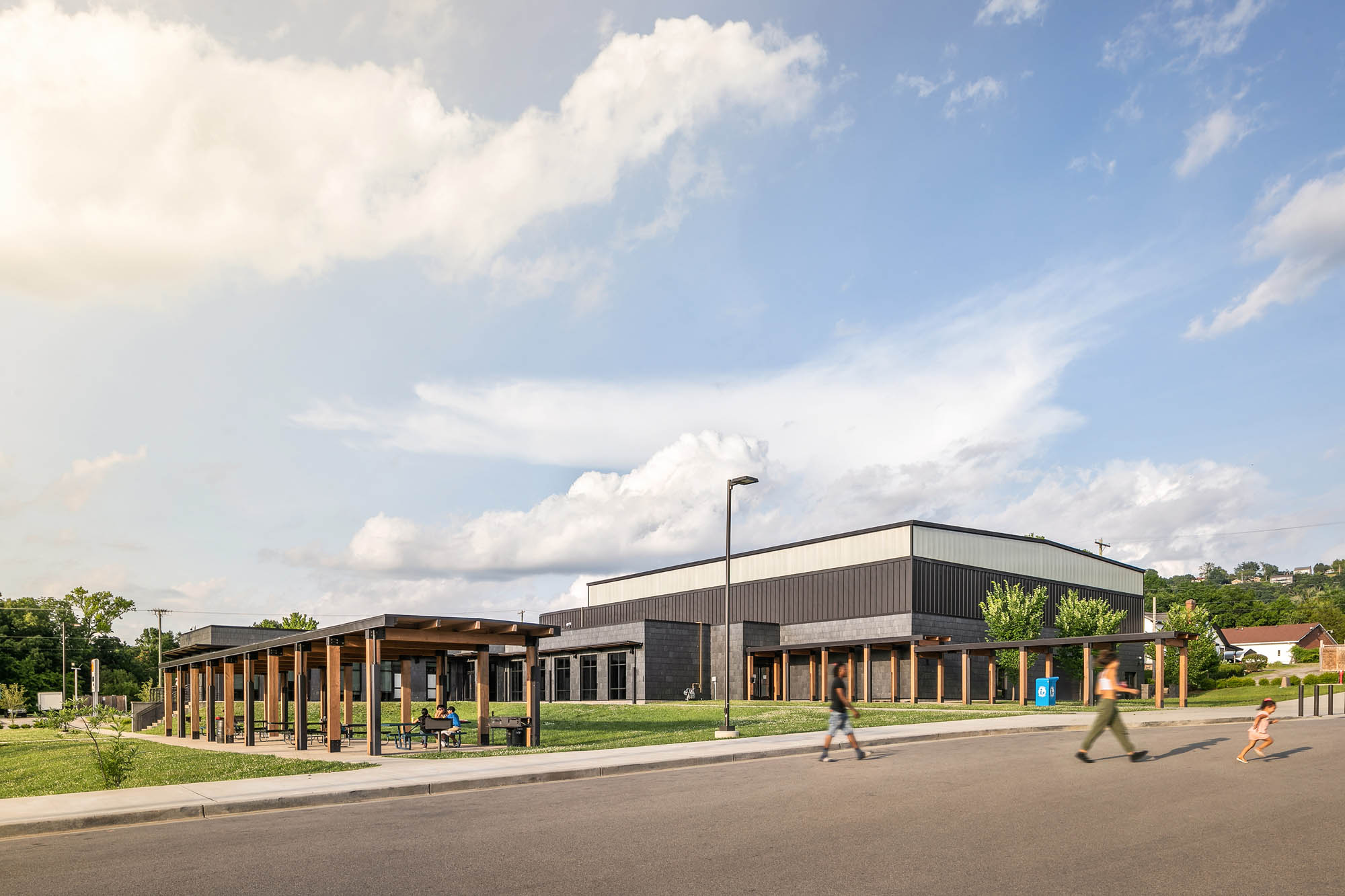
interiors
Creating a sense of community within the walls of the YFD center was the primary goal and HK achieved this with lots of natural light, beautiful wood, and energetic clean colors. Durable finishes for long term use like polished concrete and hardwood accents are seen throughout.
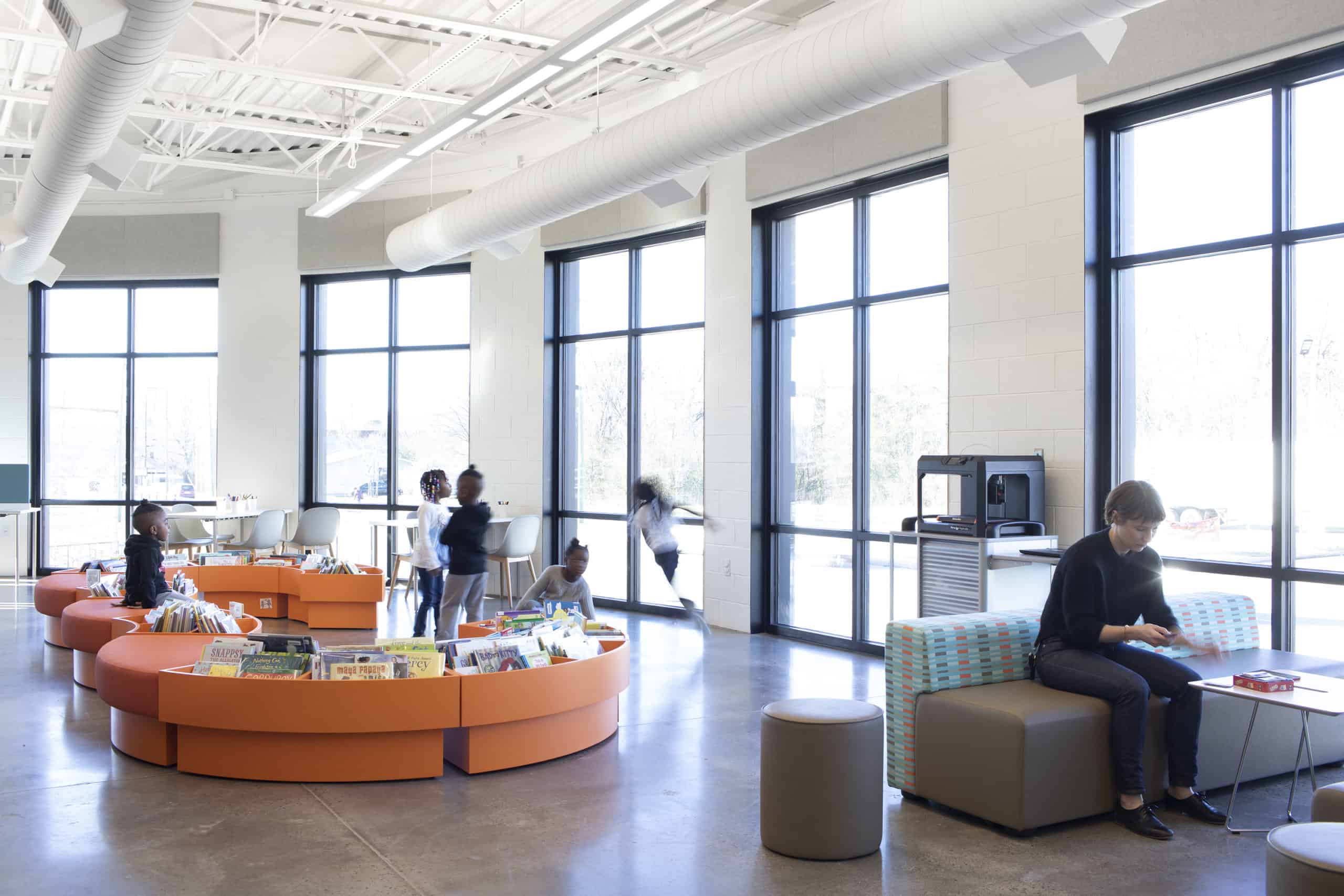

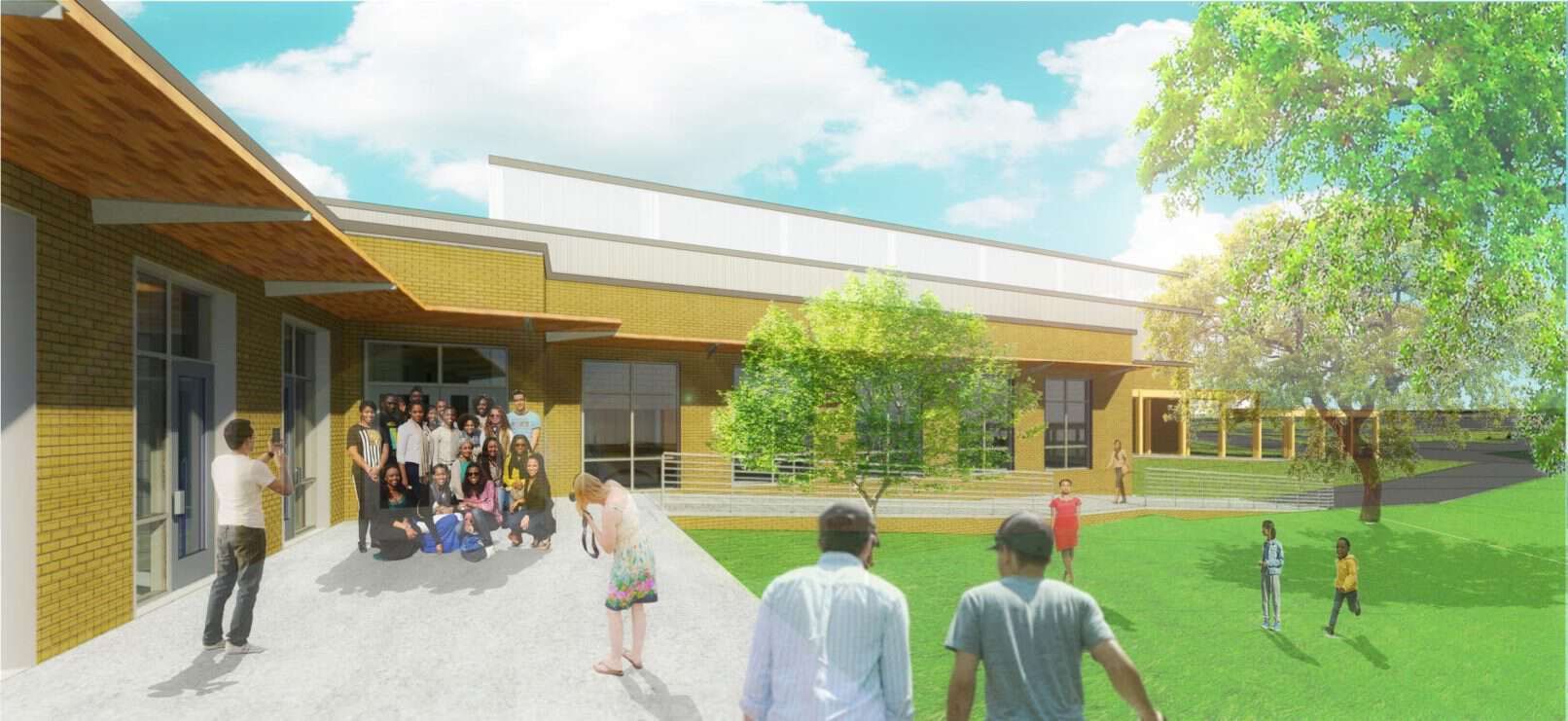
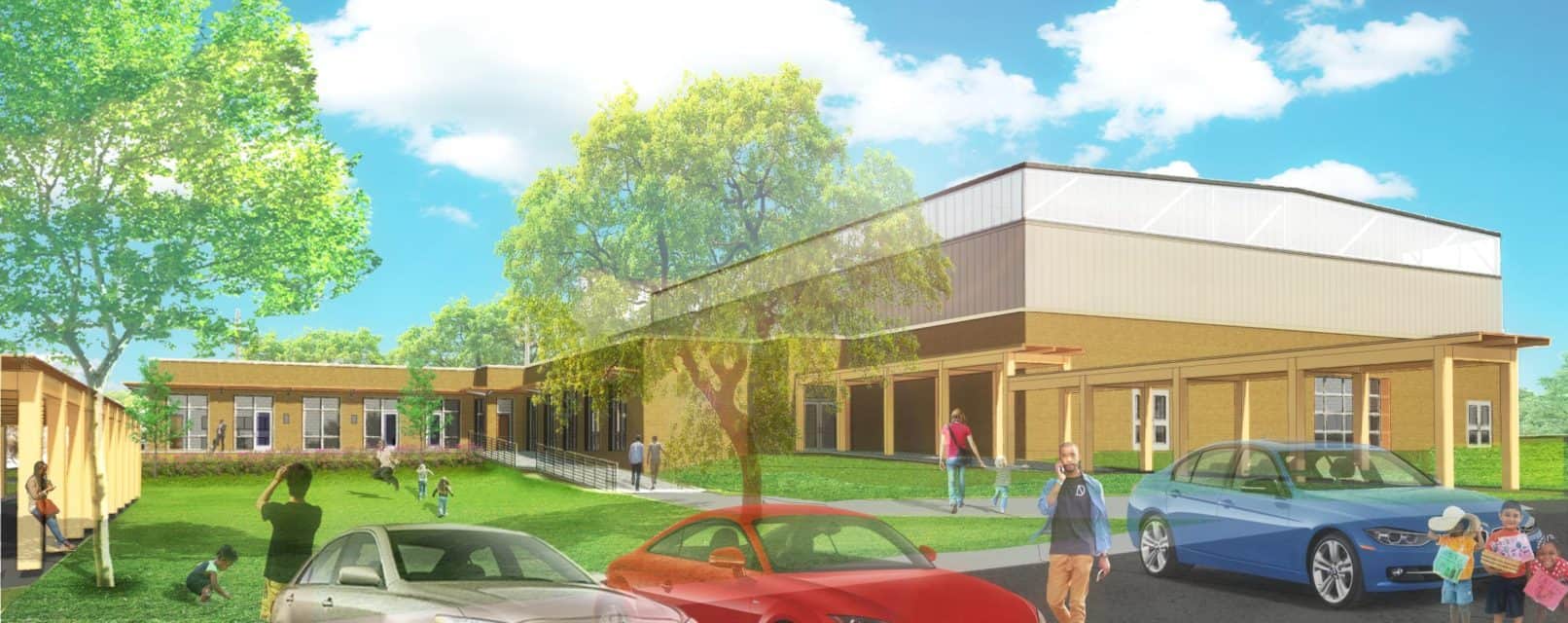
1216 East Main Street
Chattanooga, TN 37408
Subscribe to our quarterly newsletter below.

