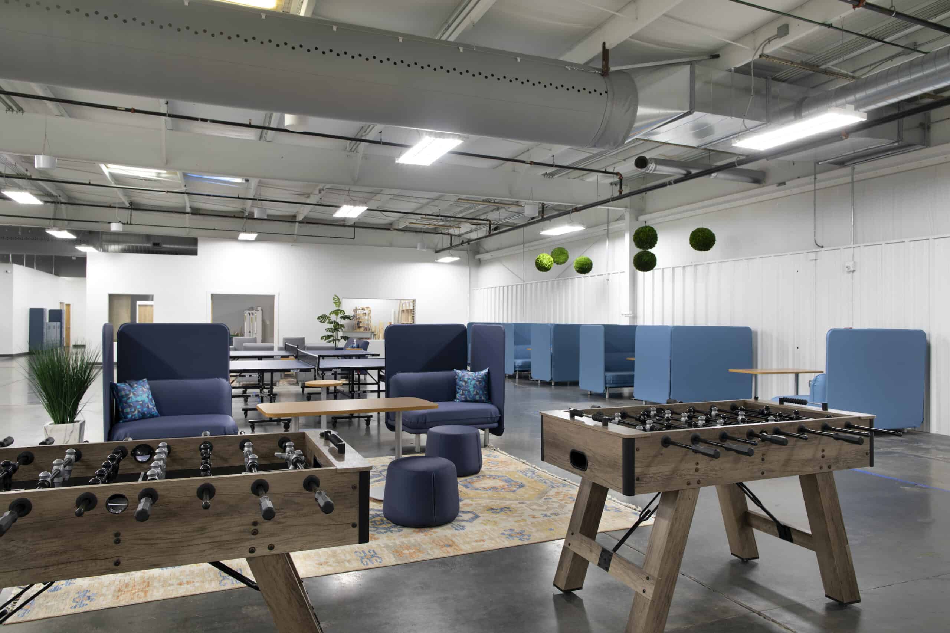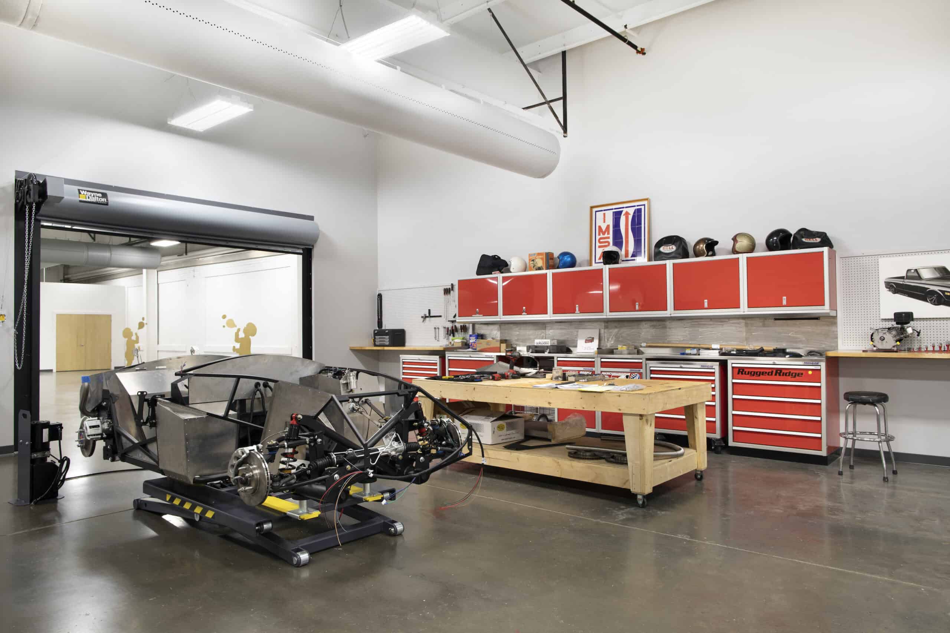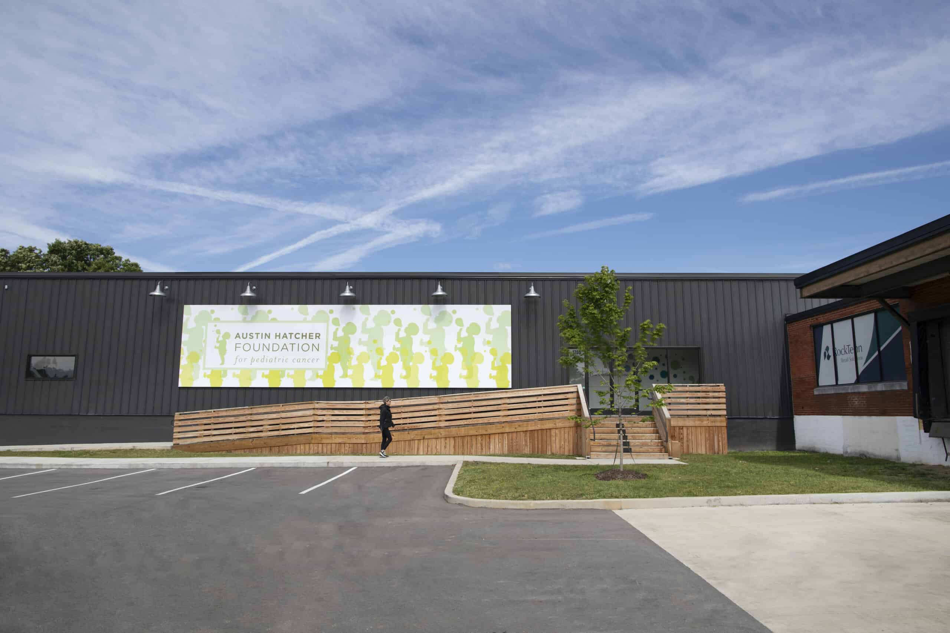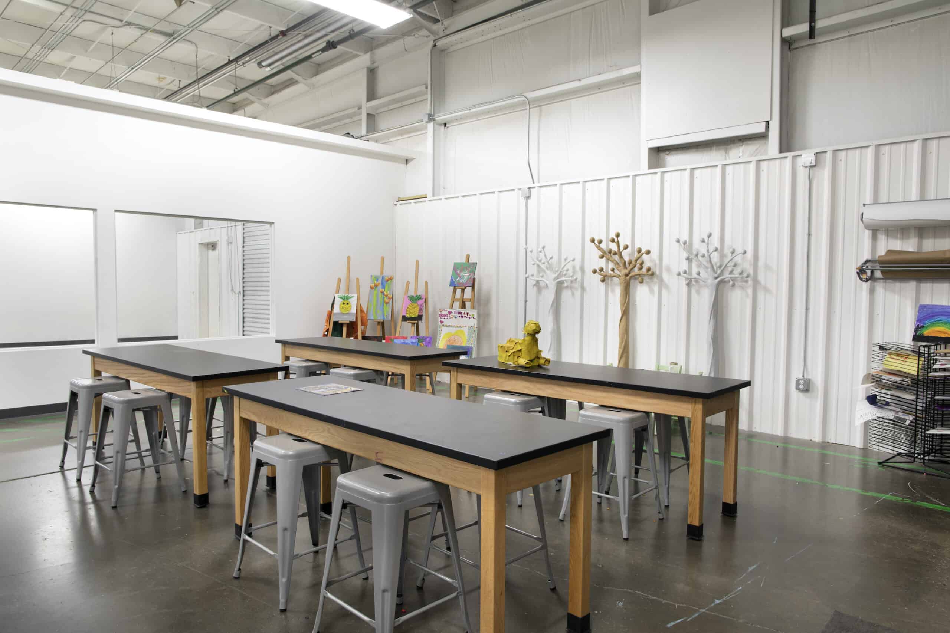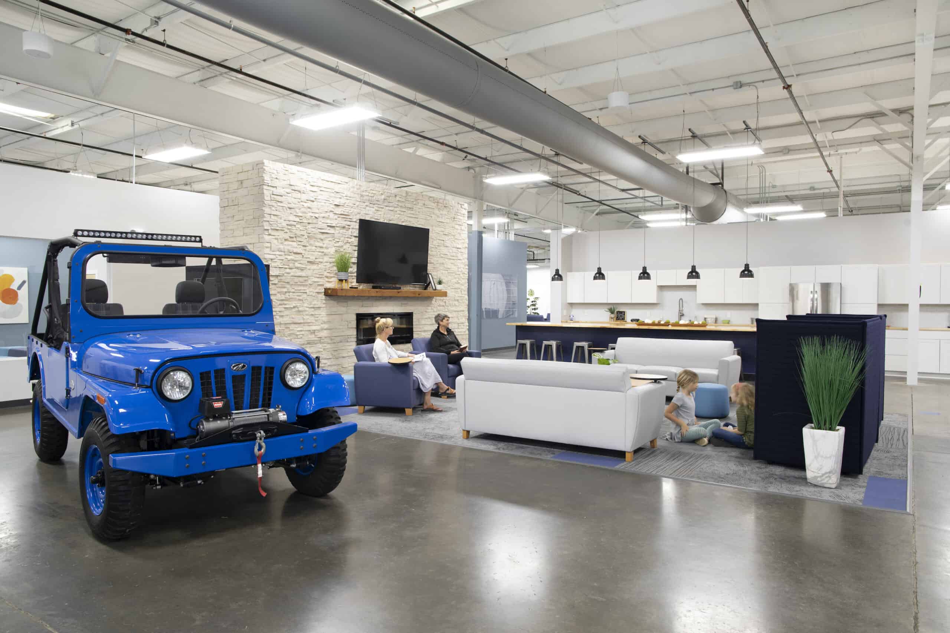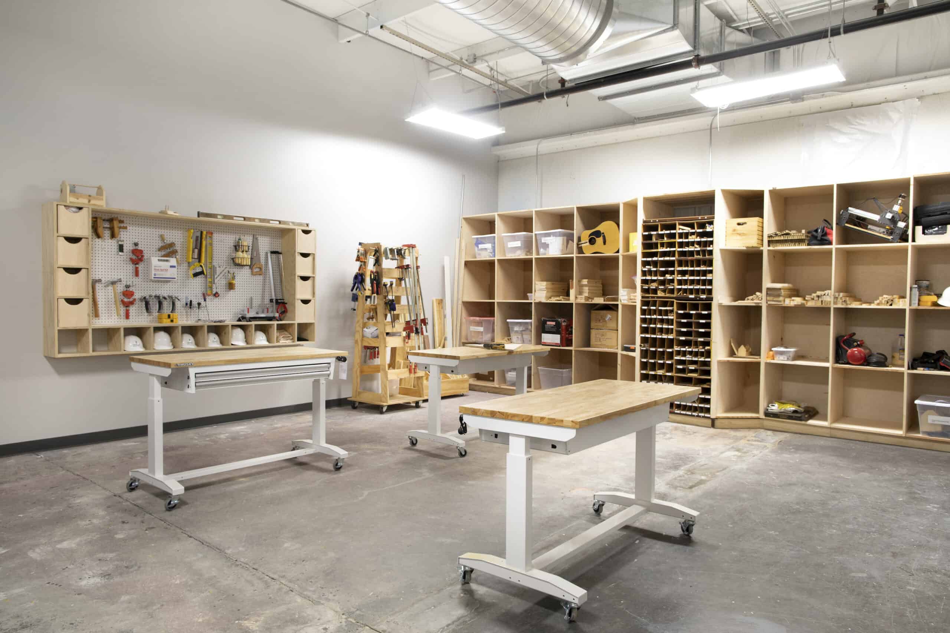
AUSTIN HATCHER
This project presented our team with a variety of challenges. Because the client is a non-profit, we were provided a relatively small budget per square foot. Also, because we were converting an existing print shop into medical offices, we were also tasked with finding a way to create dynamic spaces within the large, open warehouse building, including recreational spaces in which children could play.
The existing building was quite large, containing 30,000 square feet, which included a gallery space. We transformed the warehouse and gallery into offices and therapeutic spaces for families with children who have been affected by cancer. We took the opportunity to create vibrant and unique therapy spaces, including rooms for woodworking, metal working, and a driving simulator.
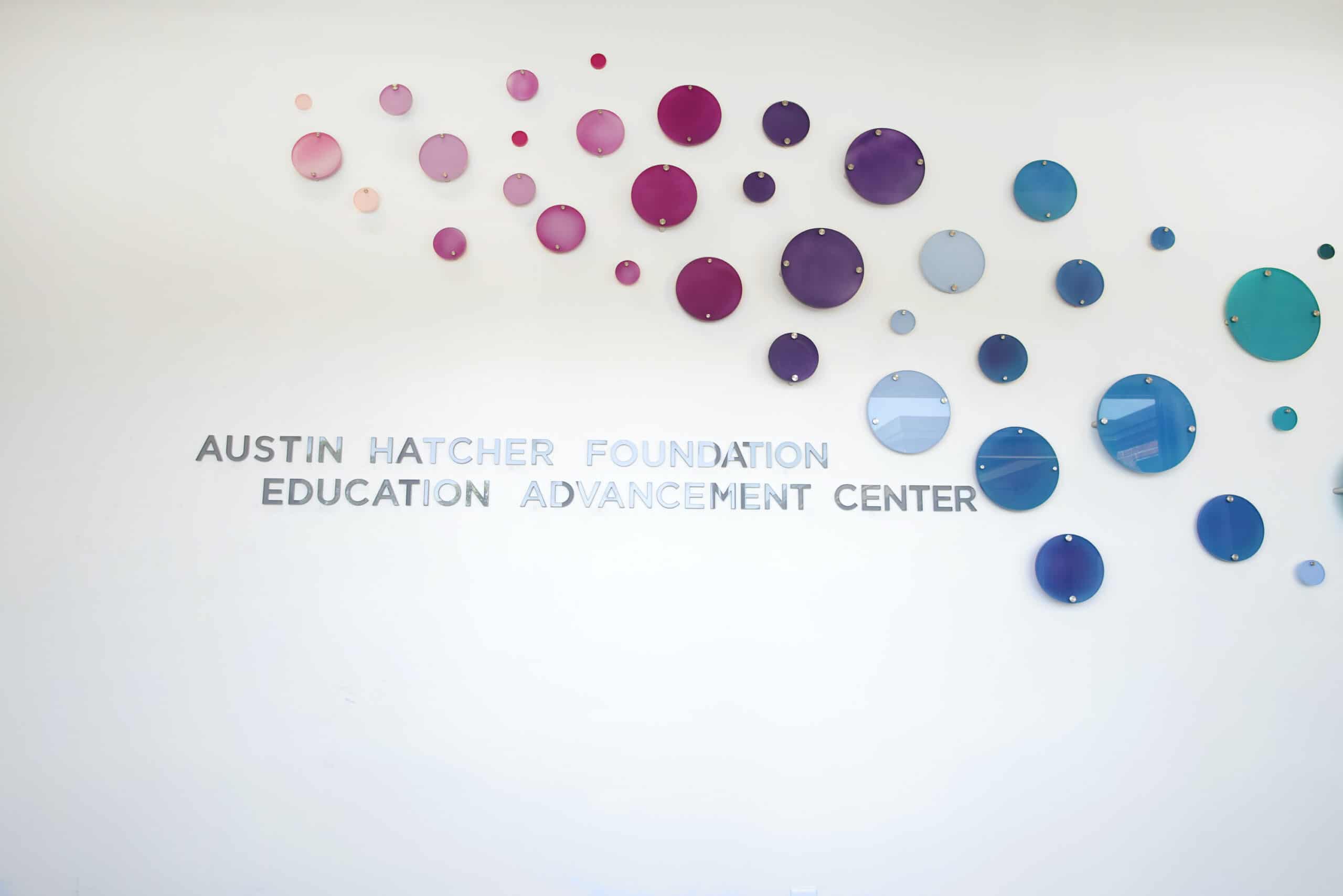
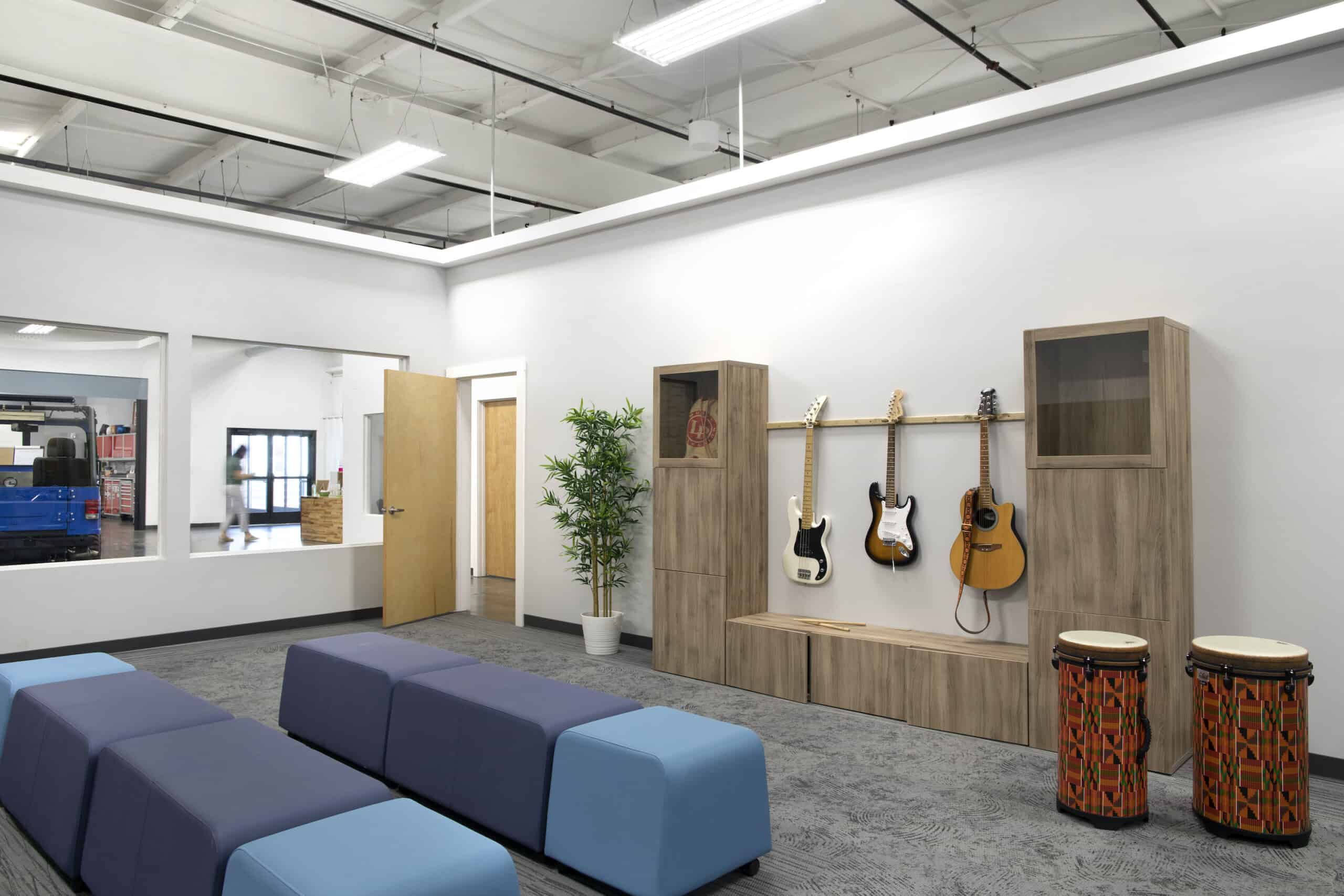
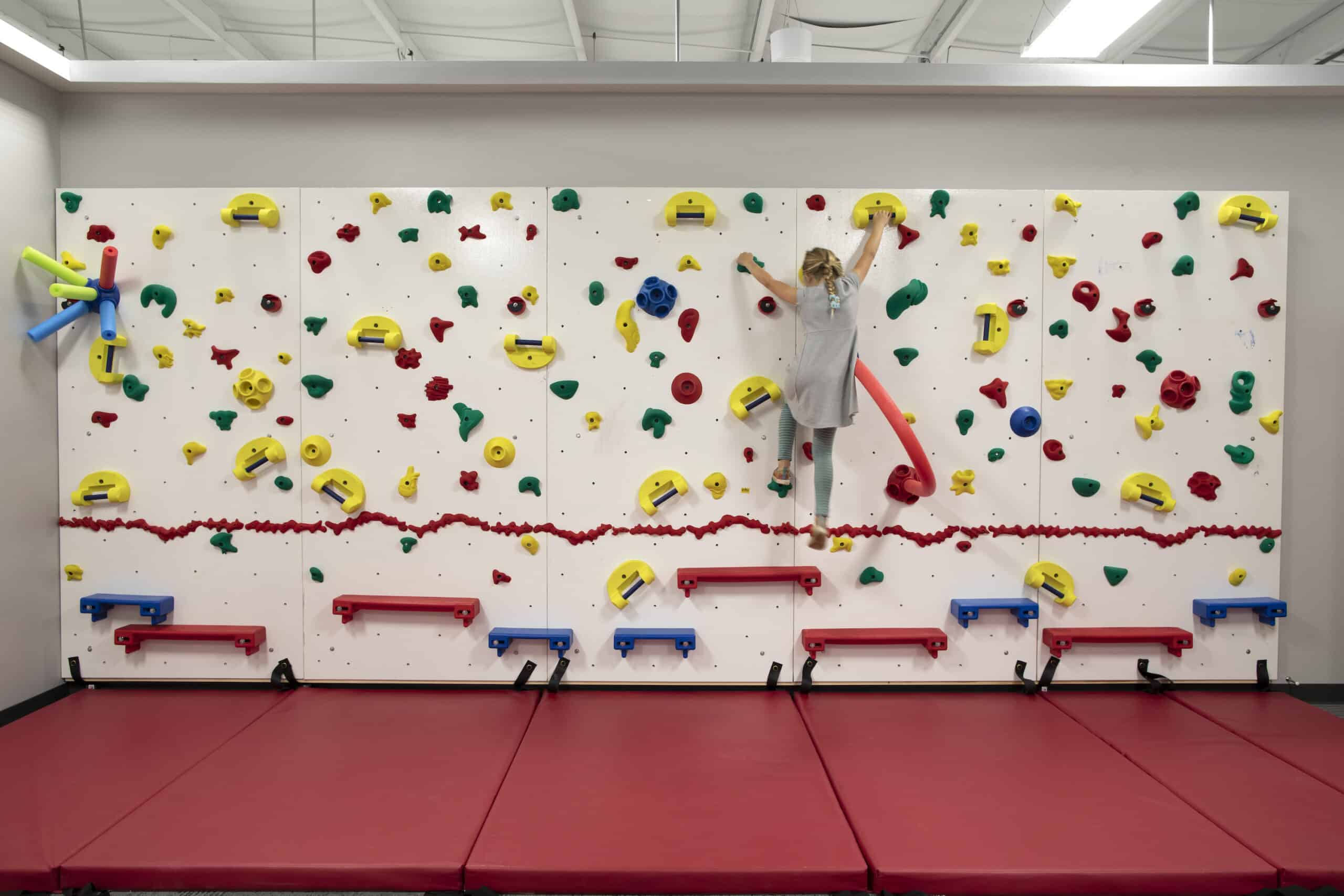
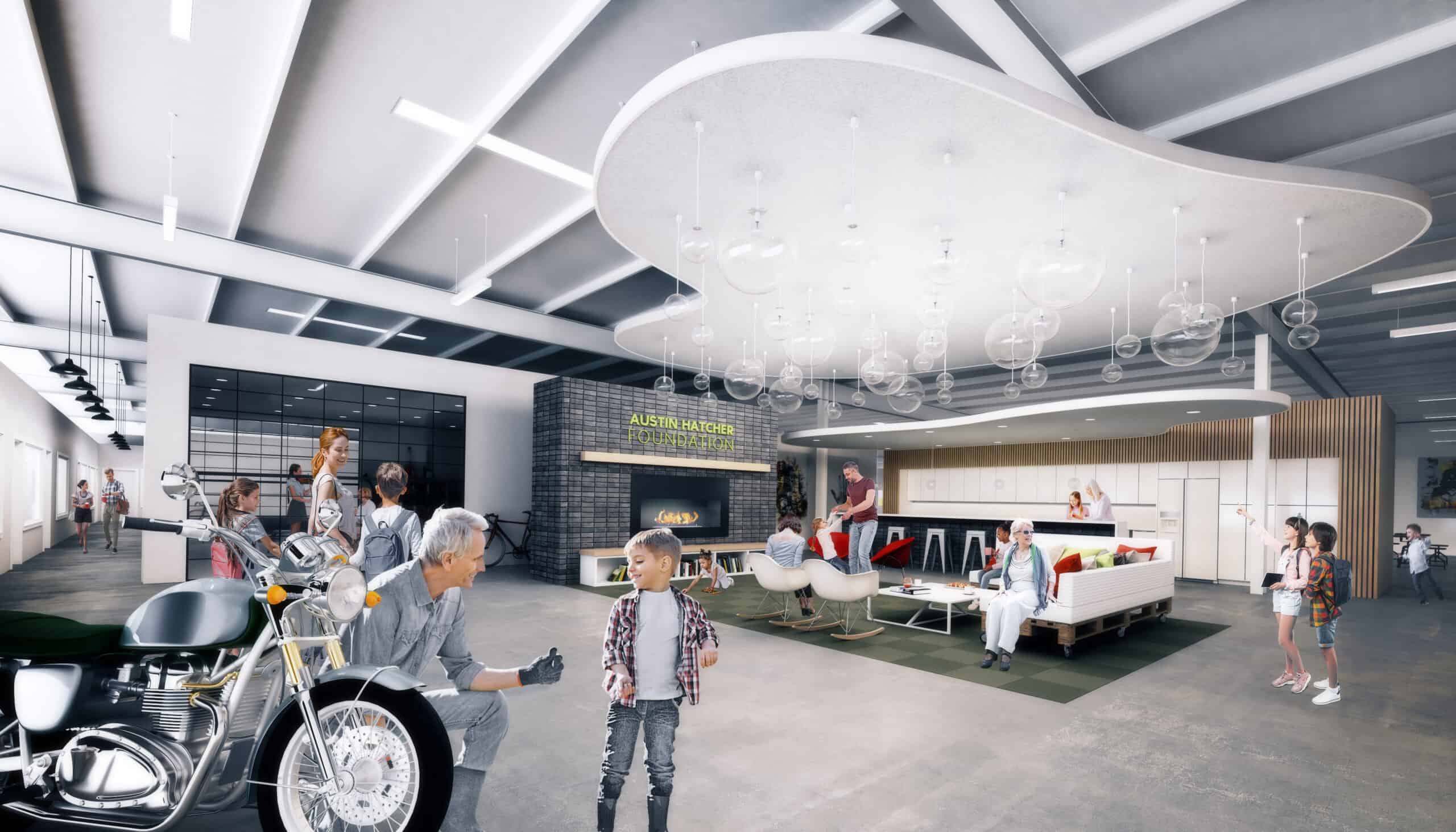
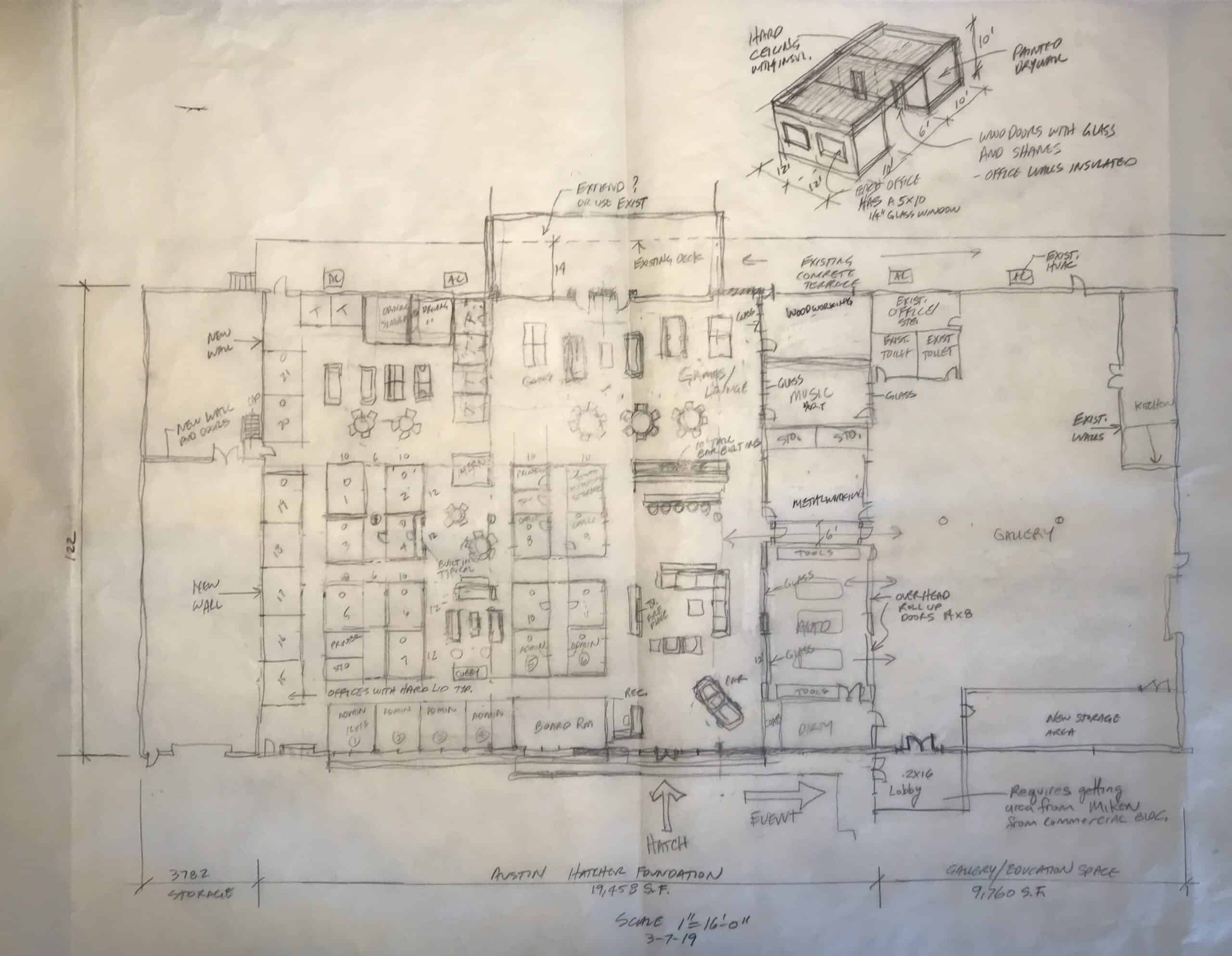
1216 East Main Street
Chattanooga, TN 37408
Subscribe to our quarterly newsletter below.
