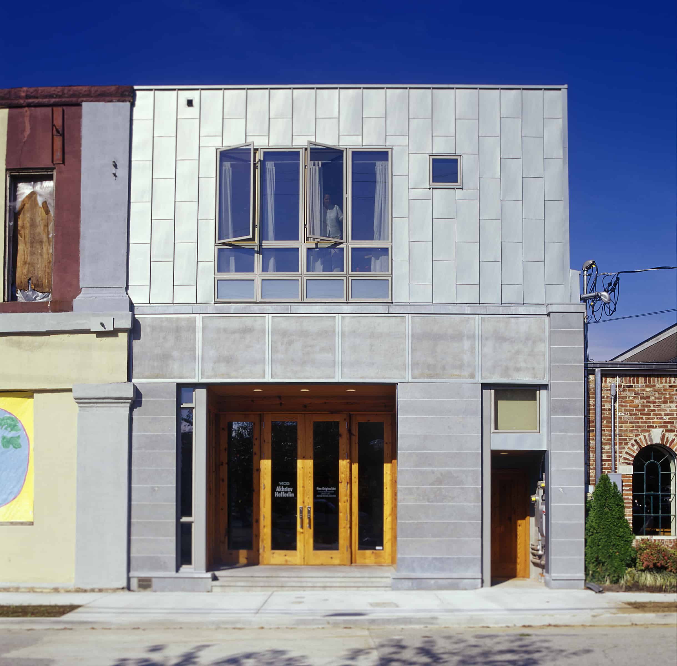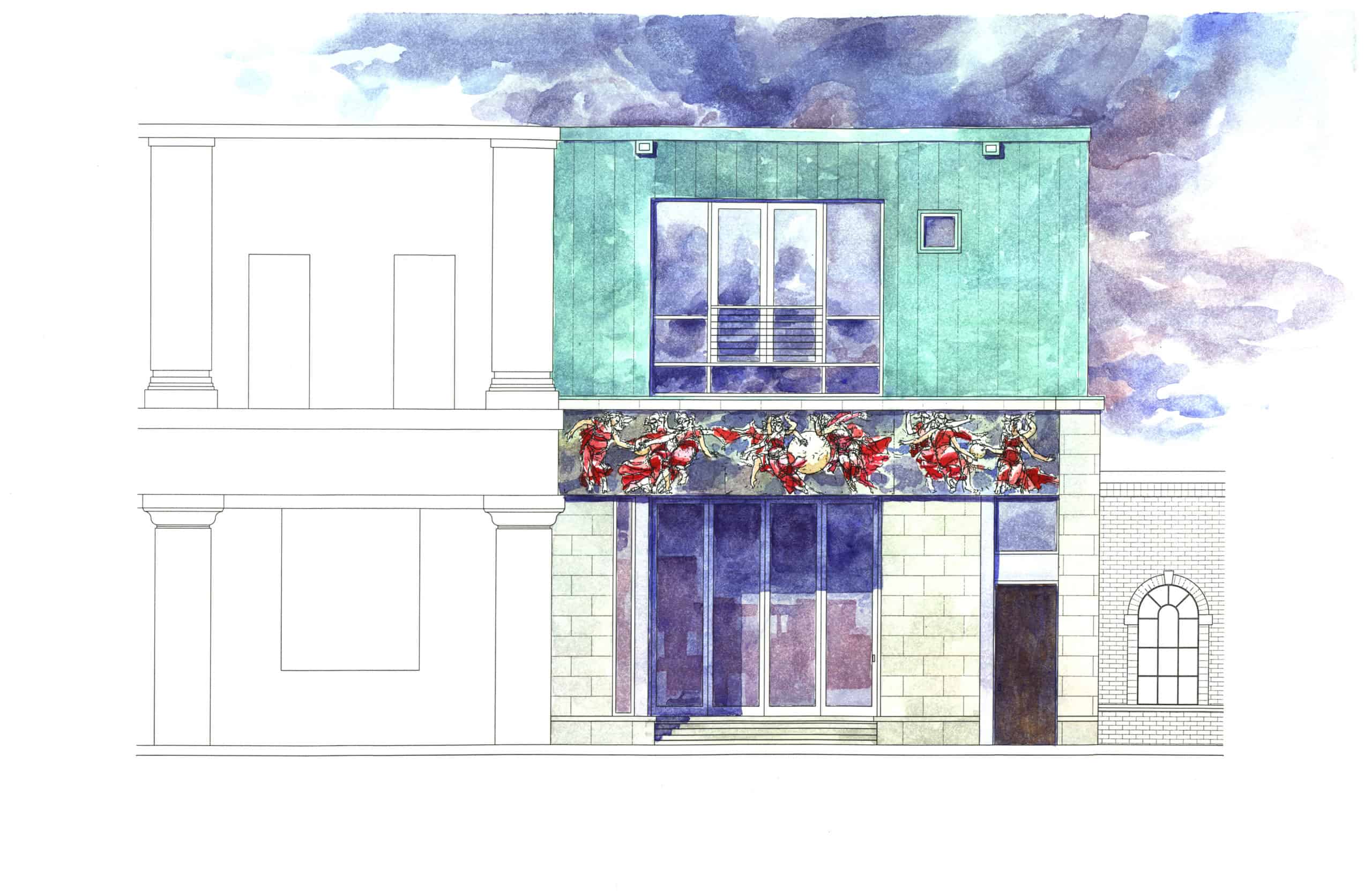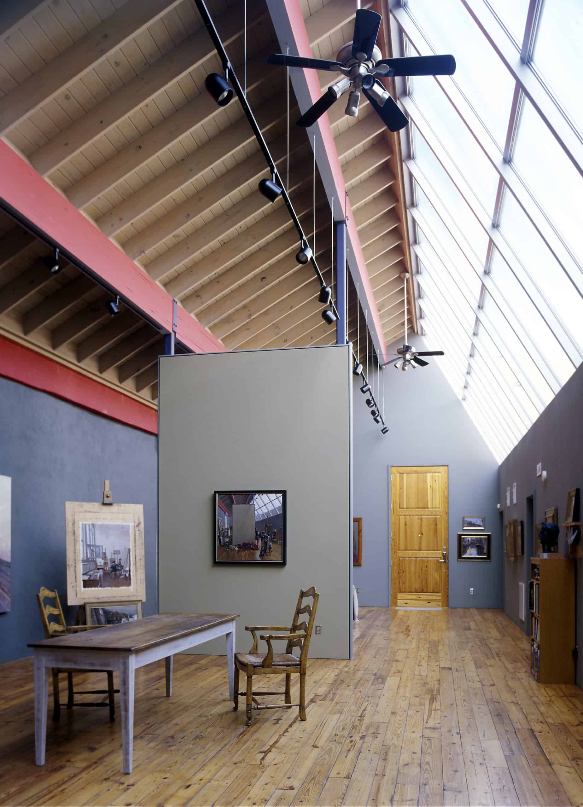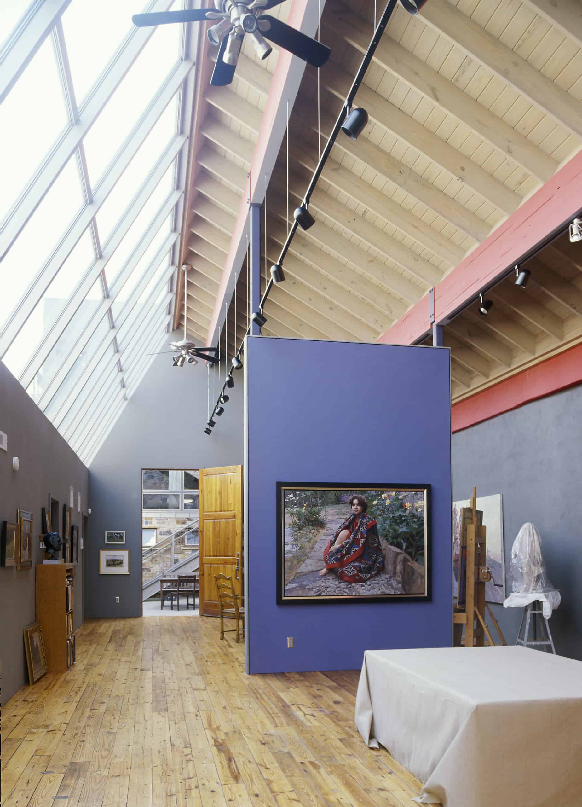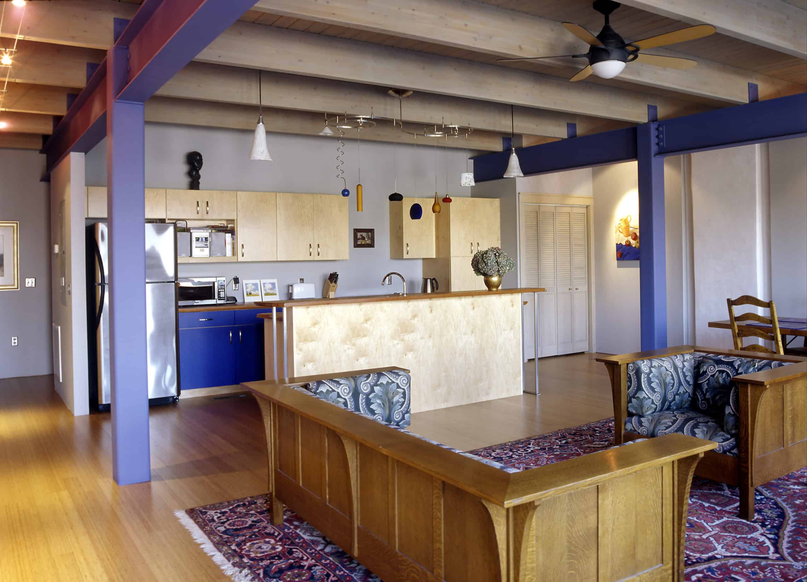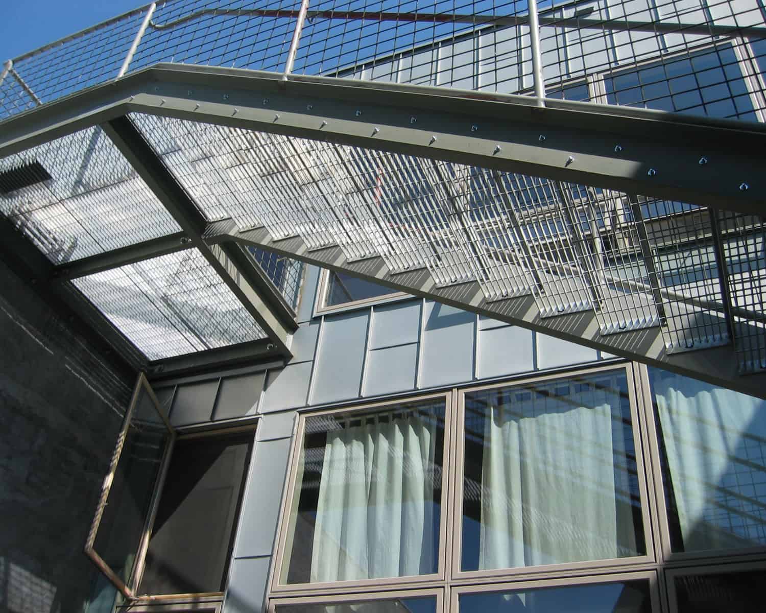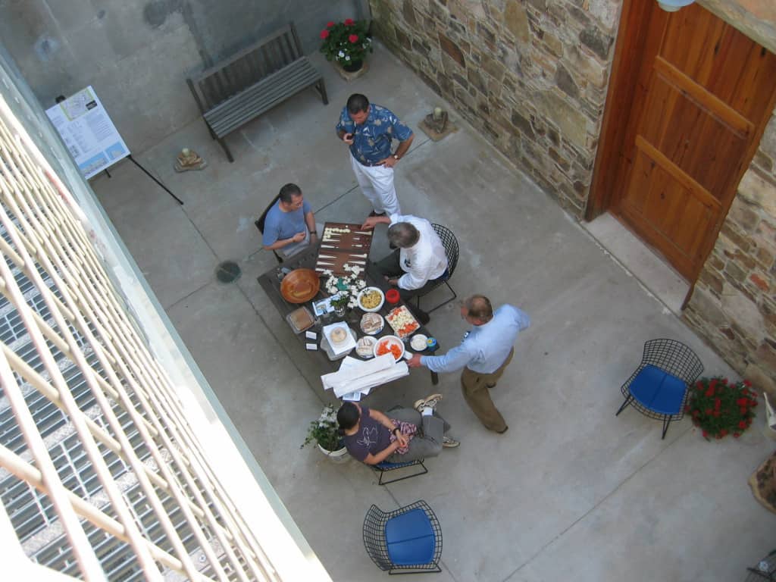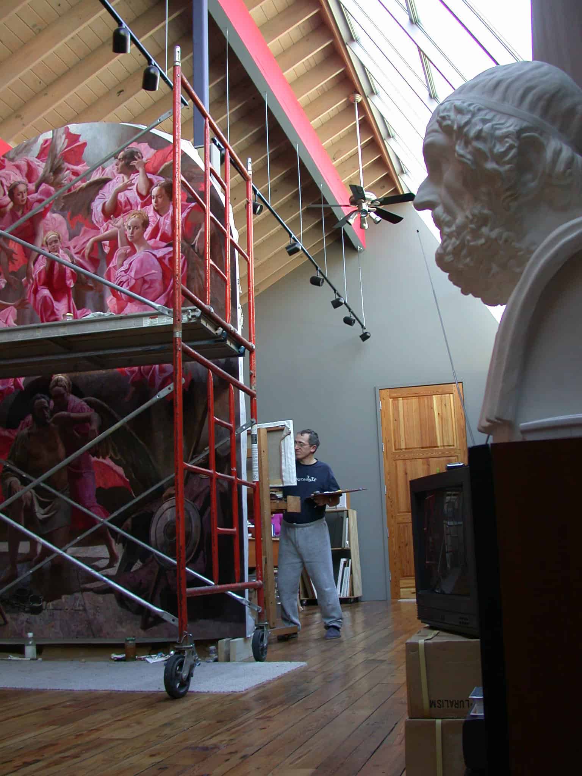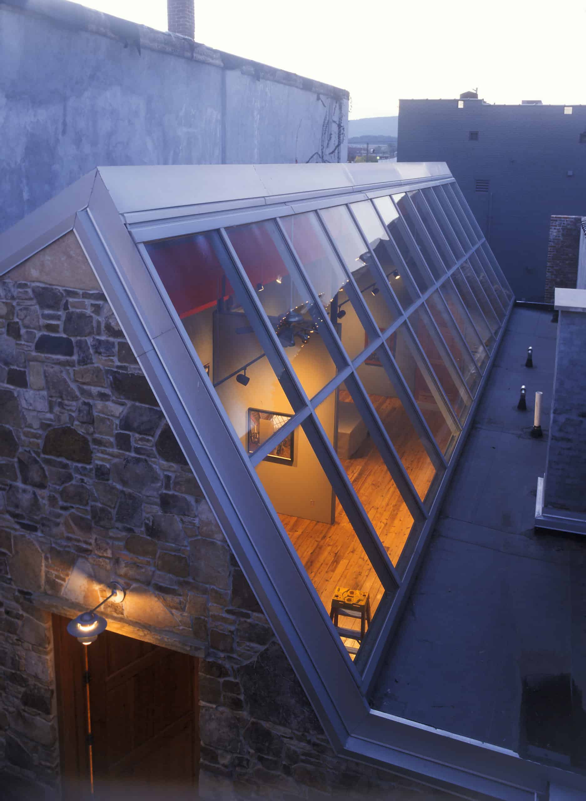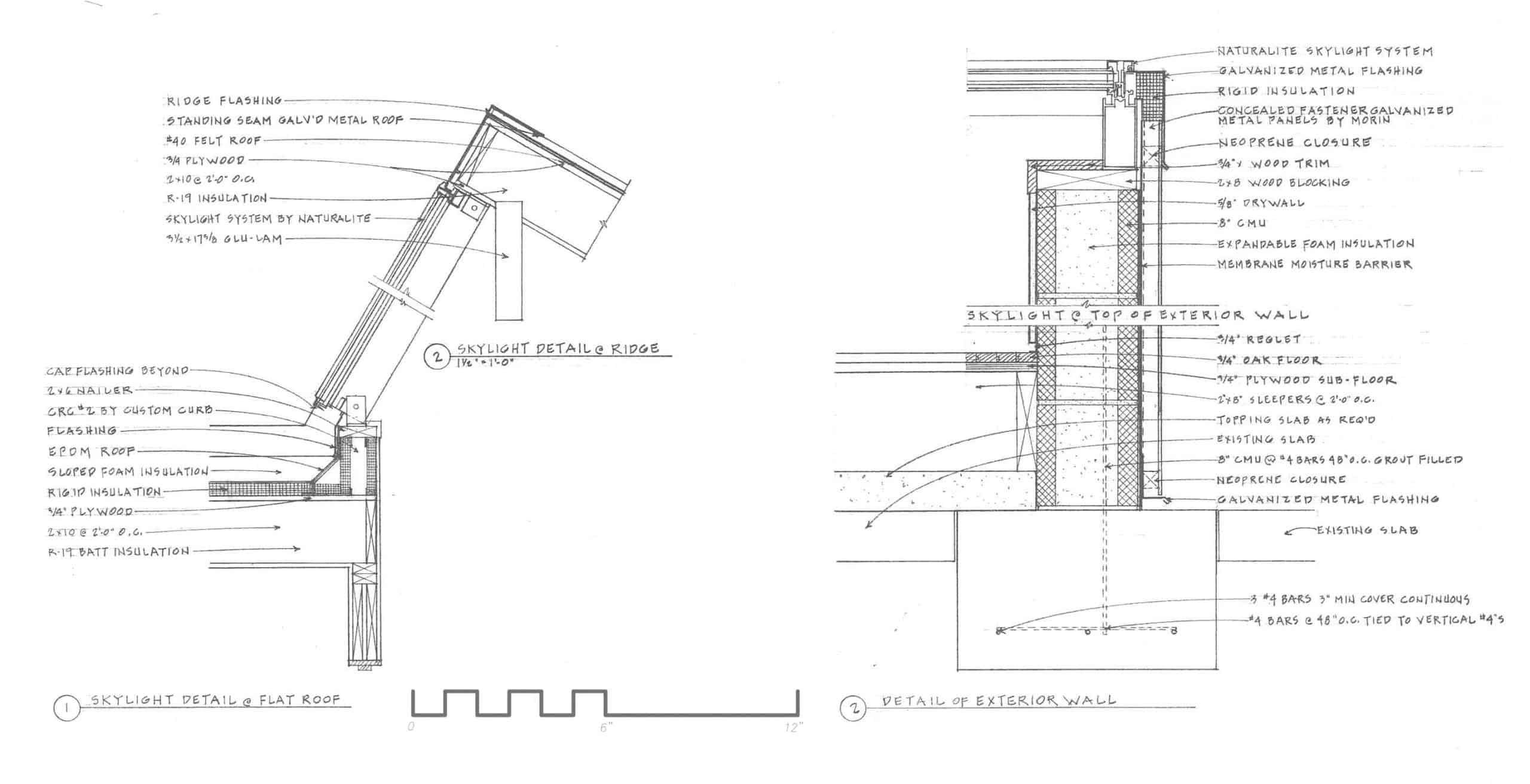
Akhriev Hefferlin Studio
The project is located in a redeveloping downtown neighborhood of Chattanooga called the Southside District.
The clients are both fine artists. The project evolved from their need for a mixed-use living space to promote the functional and creative aspects of their lives. They desired a building where they could live and work but not live with their work all the time. Our design for them is a 3900 square foot mixed-use building consisting of an art gallery on Williams Street, a visiting artist’s residence on the mezzanine level, and a residence on the third level. The residences are accessed via an external metal stair in a central courtyard that separates the gallery/residence from the painting studio to the rear of the property. The painting studio is designed for work on very large canvasses and has a fifty-foot long north-facing skylight, the only mandate of the design program
This is an important project for Chattanooga because it demonstrates a viable live-work arrangement with the complex program of commercial sales, art creation, and residences.
The design is deliberately simple combining a steel primary moment frame with heavy timber and conventional wood framing. The primary structure is exposed in places, otherwise the finishes are mostly painted drywall with heart pine or bamboo floors. Many of the materials are recycled. Paint is a major design element with colors that relate to the artists palettes and working technique. The exterior combines local cut stone, random ashlar, and zinc cladding with off the shelf Marvin Integrity windows.
The construction cost was approximately $160 per square foot.
This project is a distillation of concepts we have employed on much larger mixed use developments. The design addresses the separation of uses, security, privacy, accessibility, and most importantly the combination of three somewhat disparate uses on one property.
1216 East Main Street
Chattanooga, TN 37408
Subscribe to our quarterly newsletter below.
