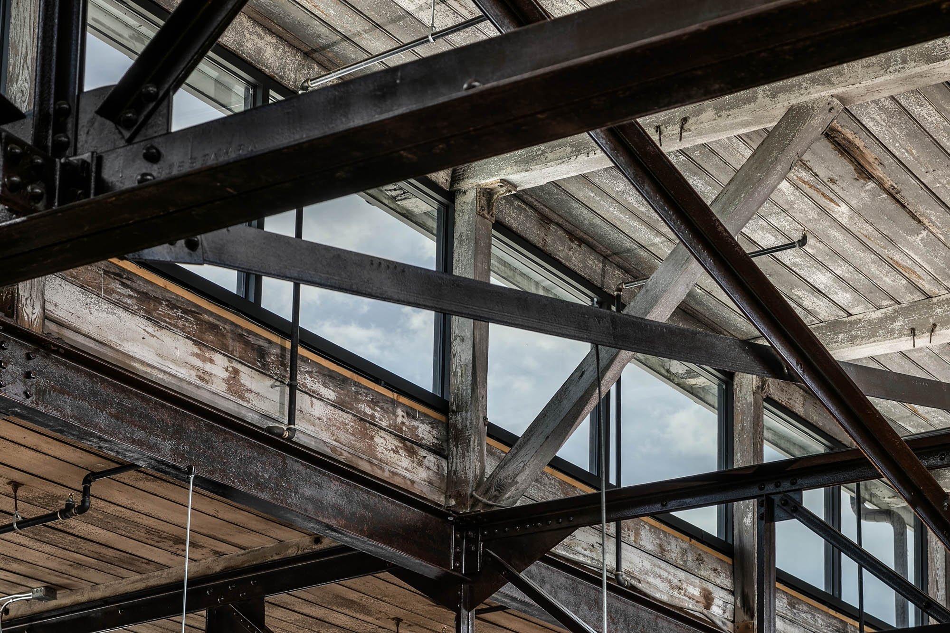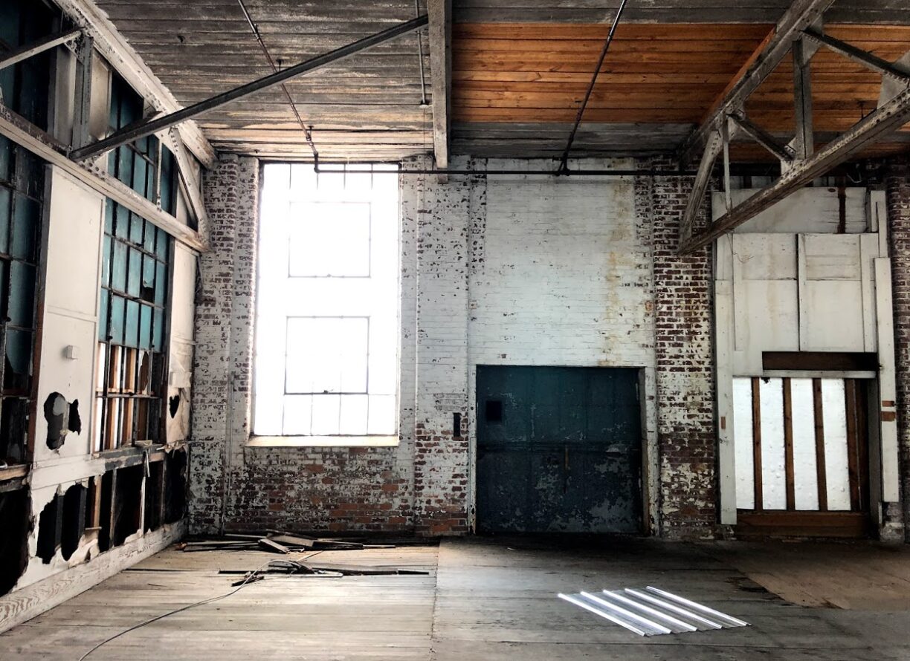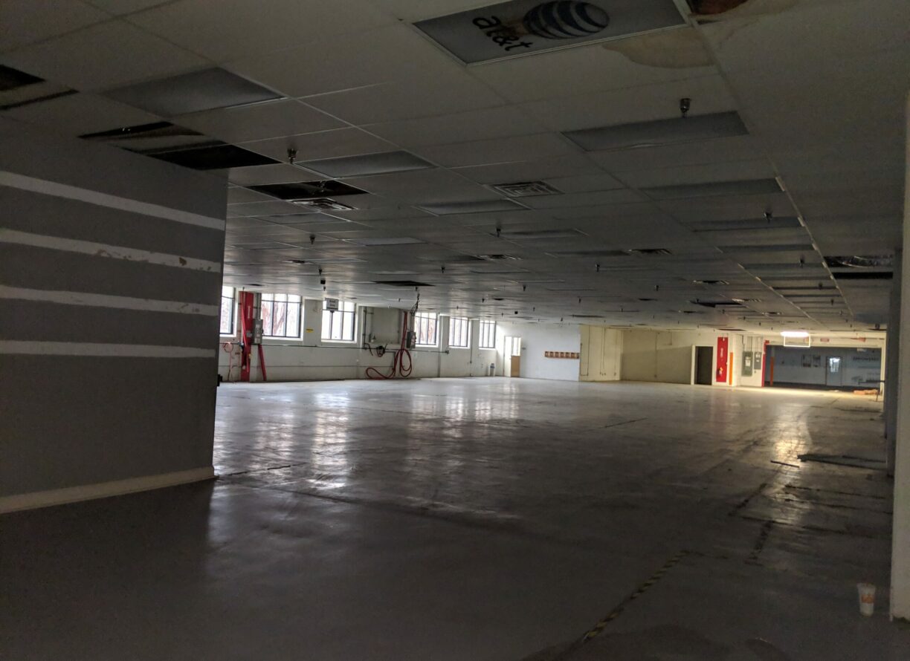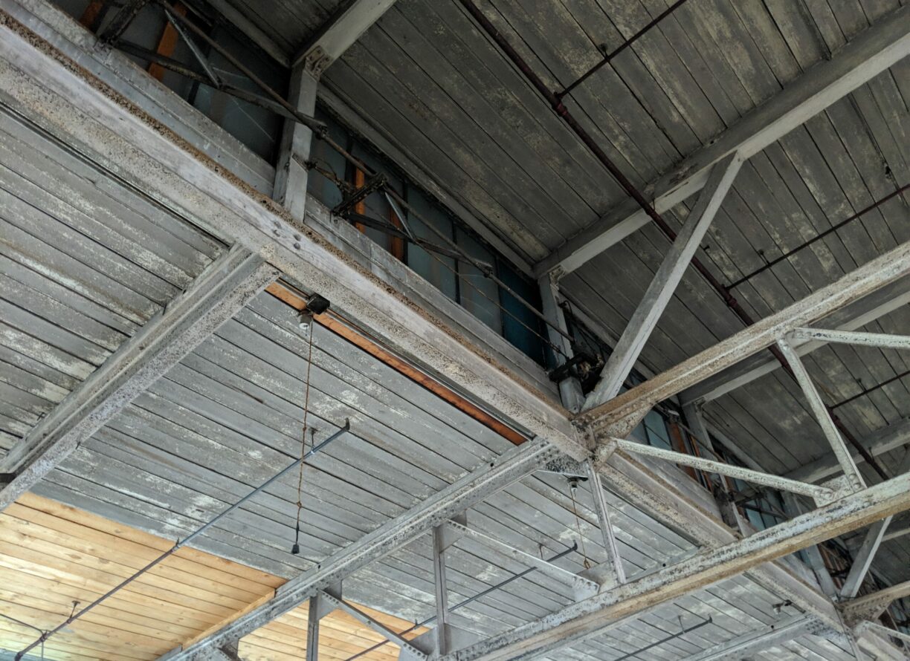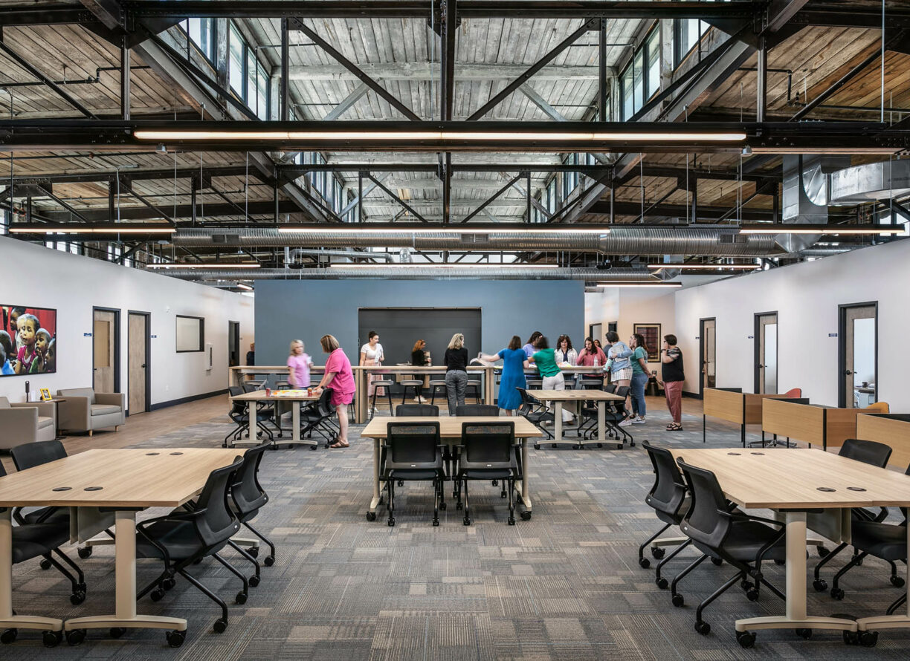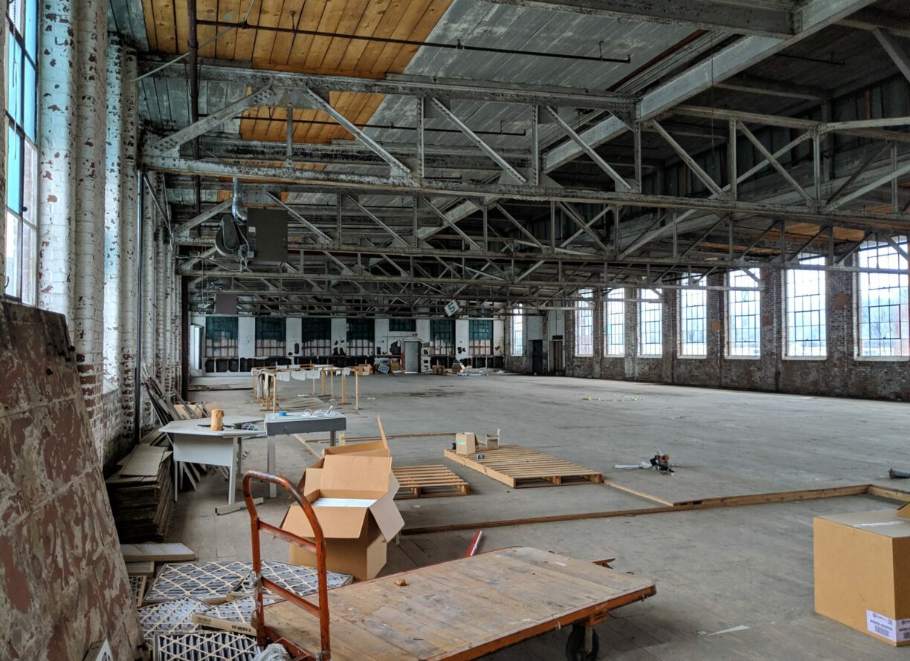HK Architects office space is located at the Wheelhouse which is an adaptive reuse project at the corner of Holtzclaw and Main Street. Right down the block from us sits Park Central at 1673 S Holtzclaw which is another example of an adaptive reuse project that has helped bring more life to this side of Main Street in Chattanooga, TN. MiKen Development acquired the property and knew that the bones were good, and trusted HK to bring his vision to life.
Once a bustling yarn dyeing factory in the early 20th century, this historic building has been transformed into a mixed-use development, now home to organizations like the Public Education Foundation, Clearstory Arts, and the Austin Hatcher Foundation. The design of these spaces honor the past while embracing the future.
HK Architects has played a pivotal role in this building's evolution, with our most recent project focusing on creating a new space for Public Education Foundation (PEF). This tenant improvement project presented both challenges and opportunities as we sought to honor the building's industrial past while meeting PEF's modern needs.
The Program:
PEF was relocating from downtown, seeking a more urban setting with ample space for educator training, private offices, meeting rooms, and large classrooms. Our goal was to uncover and celebrate the building's original architectural features while creating a functional, inspiring workspace.
The Transformation:
- Uncovering History: We revealed hidden architectural elements, including clerestory windows, steel beams, and original wood plank ceilings.
- Maximizing Natural Light: By exposing the clerestory windows and preserving large industrial windows, brought a flood of natural light into the space.
- Embracing Industrial Character: Exposed brick walls, steel columns, and the preservation of the original wood slat ceiling connect the space to its manufacturing past.
- Balancing Privacy and Collaboration: We designed private offices with windows for every employee, while creating open central areas for collaboration and flexible meeting spaces.
- Supporting PEF's Mission: A large classroom and a large open workspace with various styles of collaboration space was incorporated for educator training, alongside a kitchen and various meeting rooms to support daily operations.

At HK Architects, we're proud to contribute to another transformative adaptive reuse project in our neighborhood. It's rewarding to hear that PEF employees enjoy their new environment. One shared, "I love coming into work – mainly because I enjoy the space. It really suits us." We agree – space fosters creativity, collaboration, and learning, aligning perfectly with our design goals.

