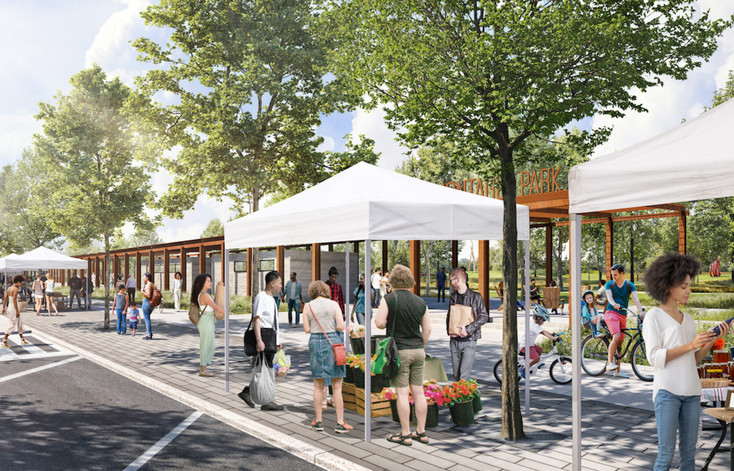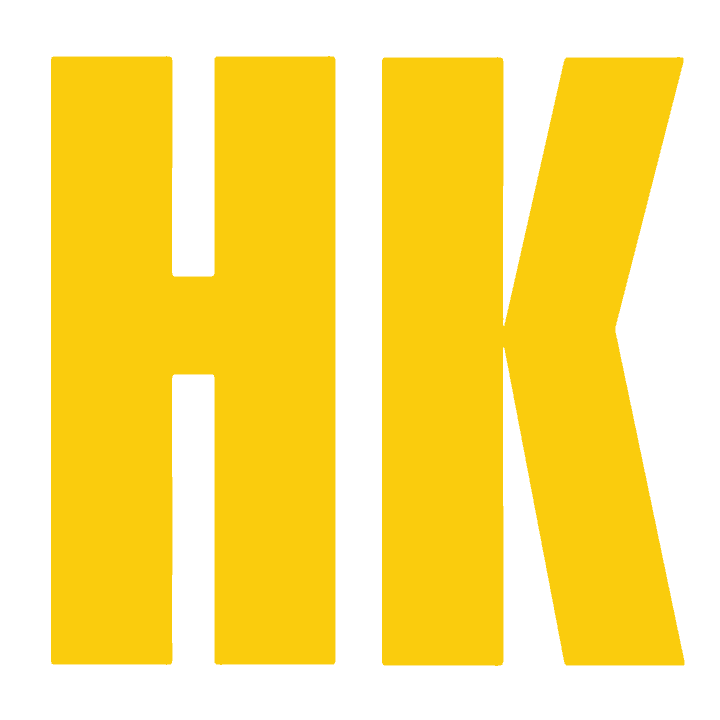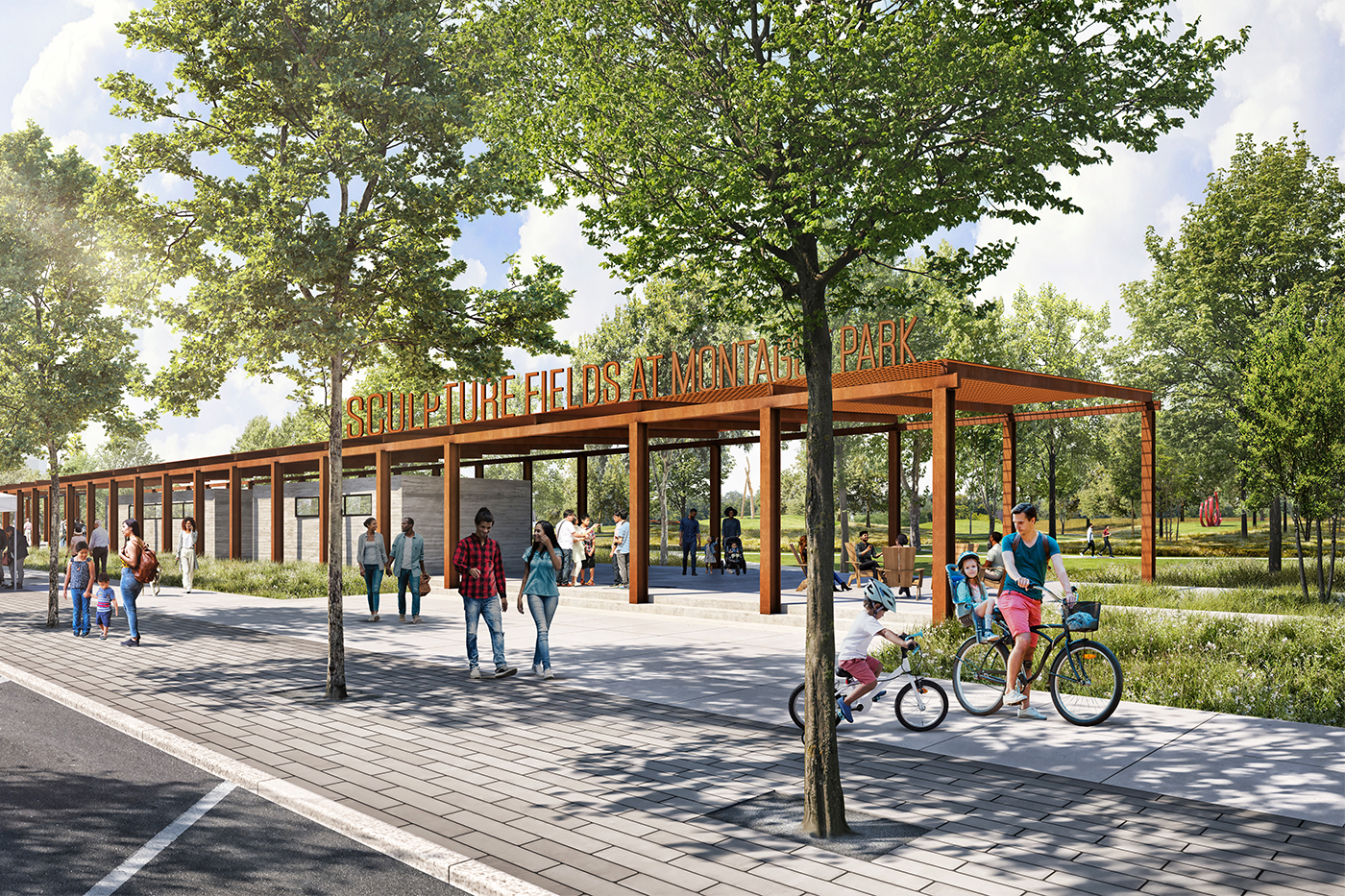Montague Park, located in Chattanooga, was originally a sunken, swampy area considered unusable. Due to the costly process of raising 45+ acres of land, it was used as a landfill with the intent of raising the land. It was later capped and became a public sports and recreation center but was closed in 2003 due to environmental concerns, eventually being designated a brownfield. Since Montague Park was revitalized by the late late sculptor John Henry, HK Architects has been heavily involved with the design of the park. Craig Kronenberg, HK’s Partner Emeritus, is a founding board member at the Sculpture Fields and worked with John Henry to develop the original master plan that we know as the park today.
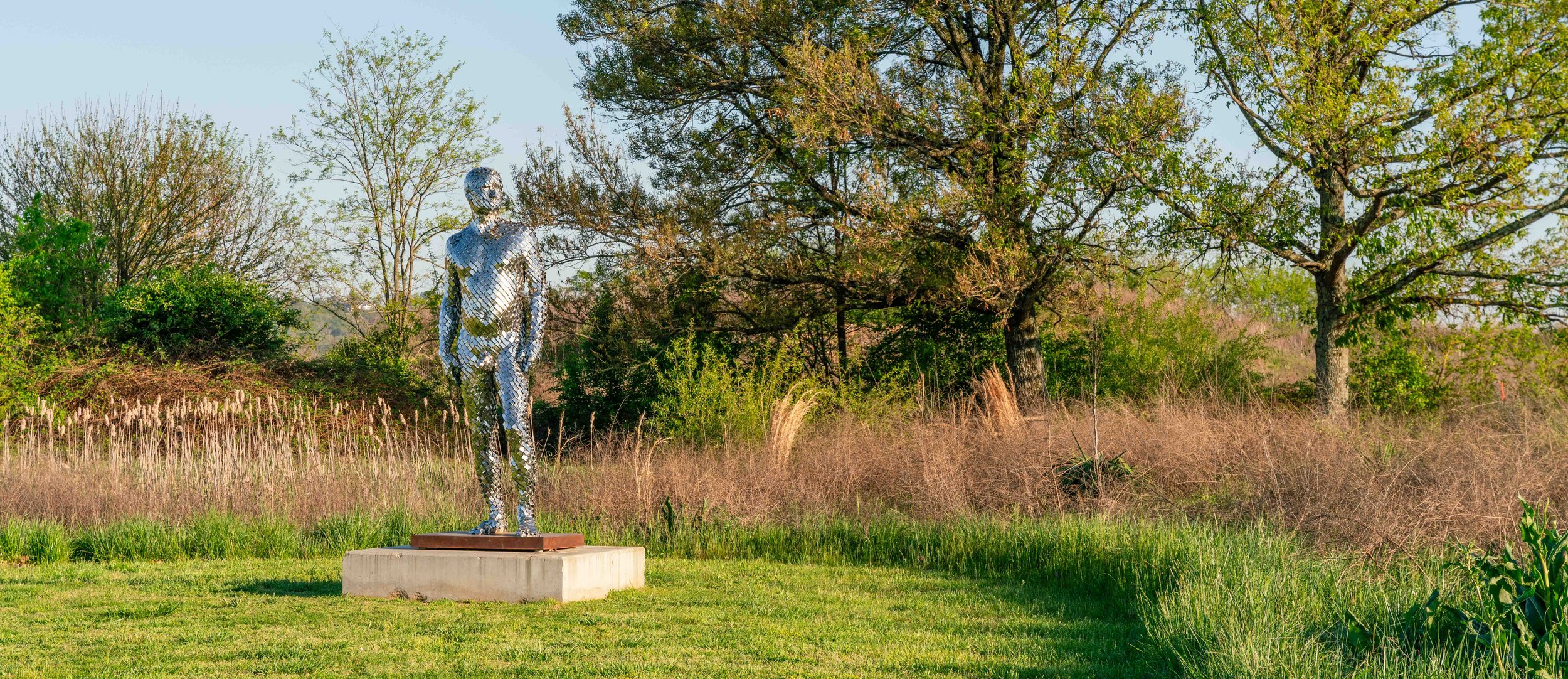
The Past
Without John Henry’s vision, we would not have the Sculpture Fields park we enjoy today. Twenty years ago, we were meeting with him in his loft space next to his fabrication warehouse overlooking Montague Park. We remember meeting with people to raise funds for the park while being met with skepticism and criticism. The idea of filling a brownfield with large-scale, abstract, and geometric metal sculptures was a foreign idea back then. We were busy designing and developing residential density, supporting the revitalization of Warehouse Row, designing adaptive reuse buildings for artist live/work spaces and offices. We bought into the vision and continued to support Henry and his team when we could.
Since its reopening in 2016, Sculpture Fields at Montague Park has become the largest sculpture park in the Southeast and one of Chattanooga's premier destinations for residents and visitors alike. HK Architects was honored to be included, once again, in the park’s new visioning process, which began in early 2023 led by Chattanooga Parks and Outdoors and the Chattanooga Design Studio. The design consultant team was led by world renowned landscape architecture firm, Reed Hilderbrand.
The Vision
The vision for Montague Park's future is simple: use the space to bring three important community resources together in one central park -- the Sculpture Fields, Main Street Farmers Market, and Chattanooga Football Club Foundation. The vision plan includes hundreds of new canopy trees (think Central Park in NY), close to 4 miles of new paths and trails, 7 acres of meadows, and dozens of locations for new sculpture acquisitions. The planning process has included three steps: Discovery and Site Analysis, Visioning and Testing, and Refining and Projecting. Throughout the process, HK Architects attended stakeholder meetings, focus groups, design meetings, and community engagement sessions to ensure the architectural design would be beneficial to the overall vision plan, but more importantly, rooted in community feedback and interests.
HK Architects worked with Reed Hilderbrand to create The Civic Edge. The primary purpose of this ‘Community Front Porch” is to create a visual and physical transition between Polk Street and the rest of the park. The Civic Edge also serves to keep the park open and wild -- keeping all the architectural programming on one edge of the park. The Civic Edge will also serve as the new home of the Main Street Farmer's Market, the entrance to the Chattooga Football Club's recreational fields, seating and viewing areas, exercise areas, and park maintenance areas. These areas are named "The Urban Living Room", "The Main Entrance and Community Hub", and "The Spectator Zone." This active hub will be covered by an arbor and dotted with open-air and enclosed buildings.
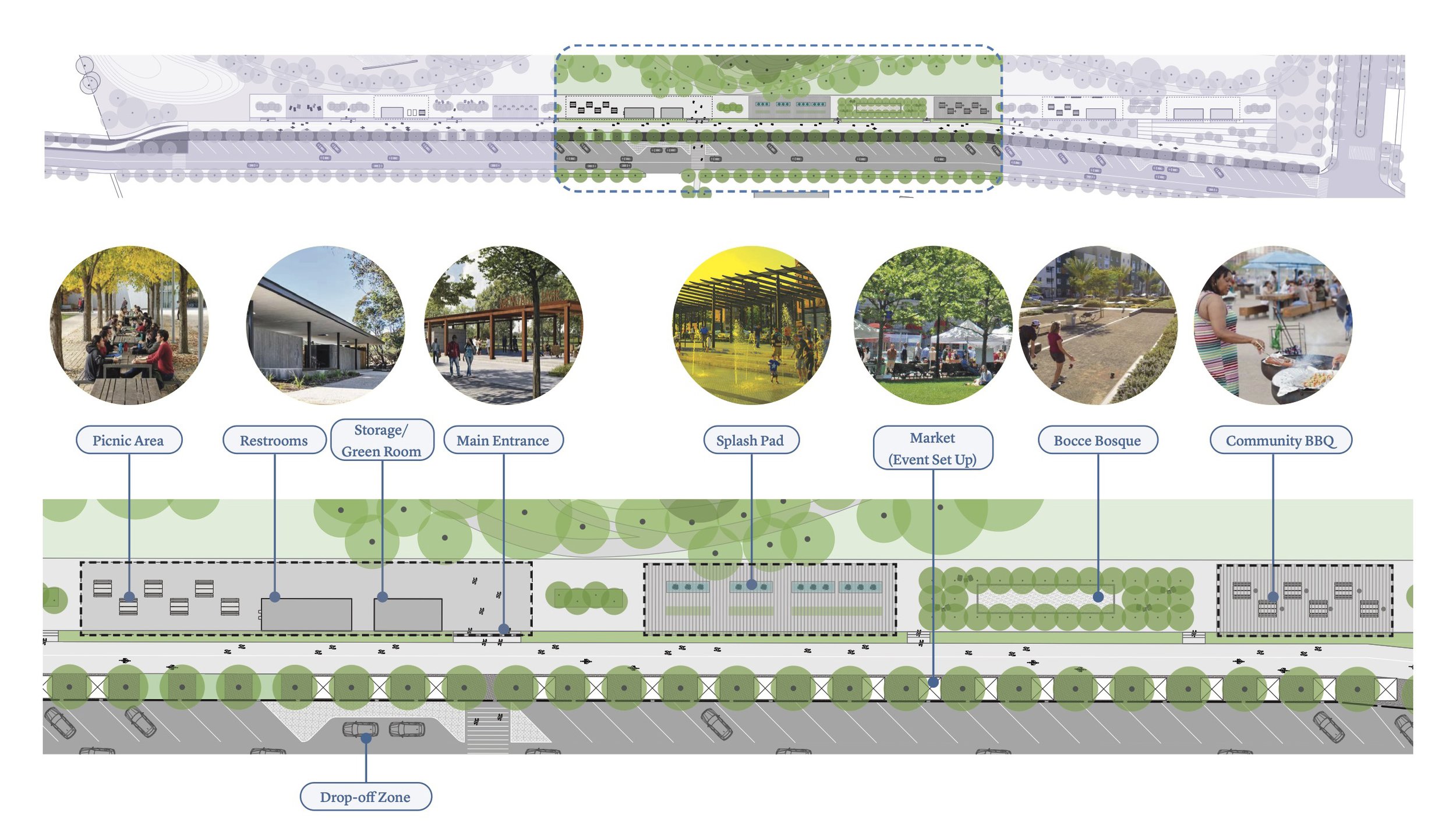
The "Community Hub", which surrounds the park's main entrance and open community spaces. (Diagram credit Reed Hilderbrand, 2023)
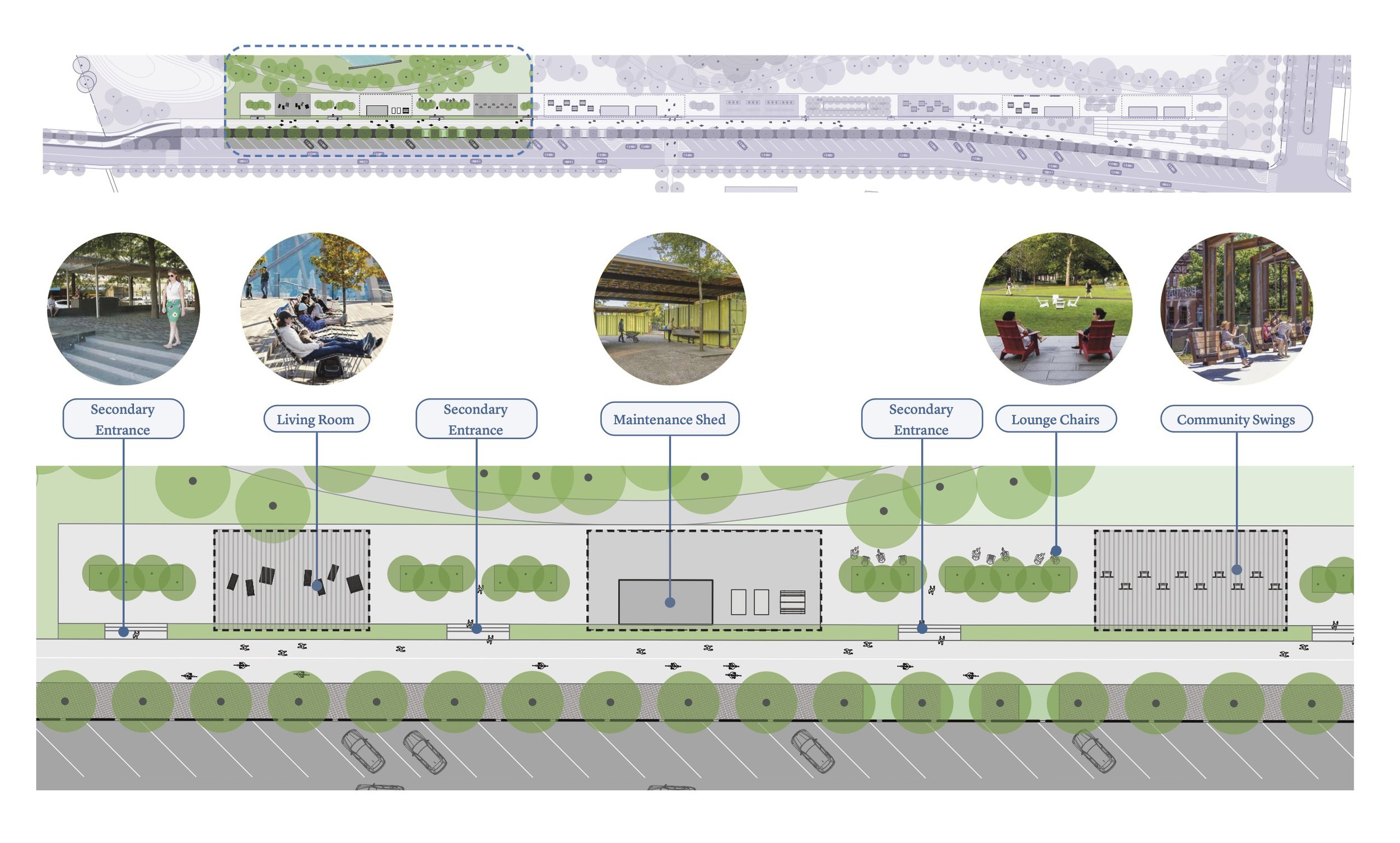
The "Urban Living Room", which contains secondary entrances and comfortable places for park goers to sit. (Diagram credit Reed Hilderbrand, 2023)
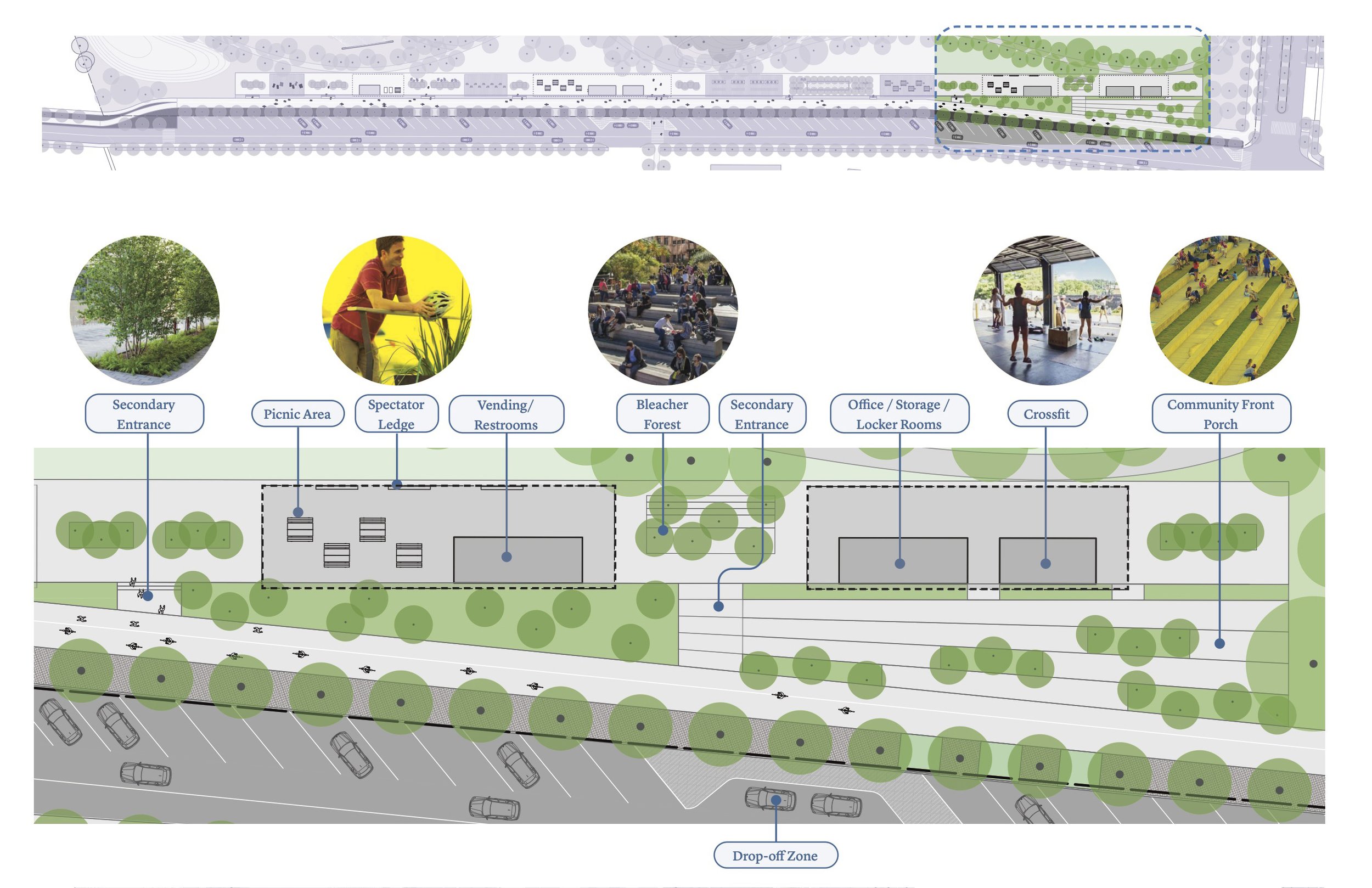
The "Spectator Zone", which serves as the park's entrance to the recreational sports fields, spectator seating, and a Crossfit area. (Diagram credit Reed Hilderbrand, 2023)
HK’s Investment
With our office just next door to Montague Park, we have believed in the future of East Main Street for years. The Wheelhouse, home to HK Architects and other creatives such as Set in Stone, moved into the area in 2016 just as the Sculpture Fields took shape. HK was proud to join Chattanooga Football Club’s blue and white movement in 2009. Another bold vision, founded by a group of local soccer enthusiasts and entrepreneurs created a community-based club joining the National Premier Soccer League then expanding into professional soccer as they joined the National Independent Soccer Association. The fan base continues to grow and the wild, loud, and dedicated ‘Chattahooligans’ continue cheering keeping the Southside vibrant and connected.
At the same time, we were able to walk to the Main Street Farmer’s Market to purchase locally grown food, meet the local farmers, and support them. This farmer-run, food-focused market provided another scurry of activity every Wednesday and continues to do so. Creating a park by pairing artists, farmers, and sport enthusiasts sounds unlikely–bold even. These are the projects we are excited to have a hand in and are some of the most impactful developments of our city.
