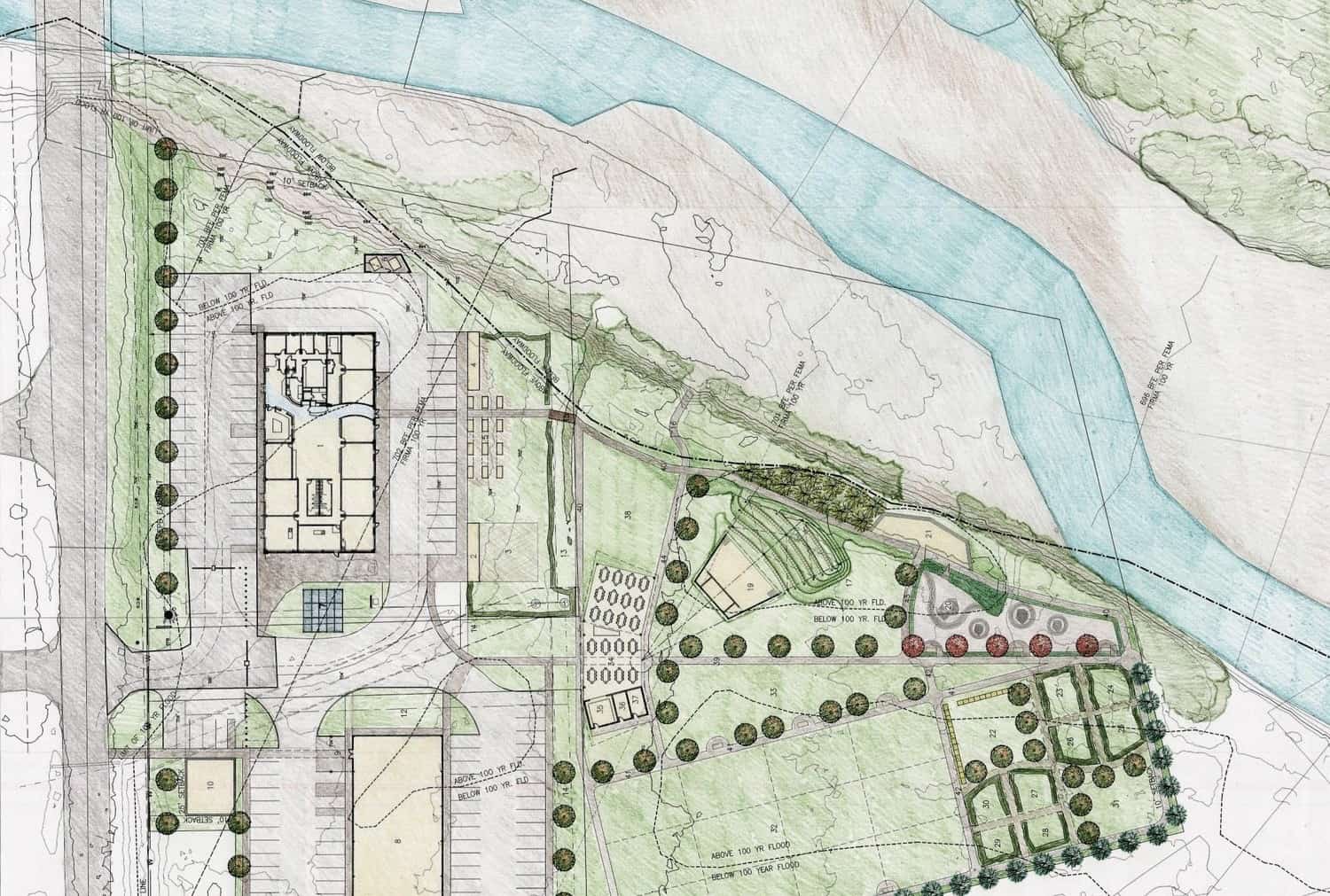Written by Clifton McCormick, Principal at HK Architects
Good business can teach us how to better design schools. Concepts like collaboration, ROI, and future thinking can unlock the potential within educational institutions.

Managing Collaboration to Improve Outcomes
Like business, educational design is all about collaboration. When you’re renovating or building a school, you’re always working with a big team. There may be a president or principal, school board, department heads, student groups, and community organizations. Each person or group has a different perspective, and they may have different — or even opposing— goals. It’s the architect’s job to find solutions that work for everyone.
In our work with Chattanooga’s Horticultural Complex at the Tennessee College of Applied Technology (TCAT), the site shared a campus with Chattanooga State Community College. The Community College’s campus aesthetic plays a vital role in their student experience, and they required a sense of monumentality. The TCAT Horticultural Department had a long list of utilitarian needs, including a yard to house industrial equipment.

Working with the presidents of both schools, as well as the head of horticulture and other stakeholders, we designed the layout and exterior finishes to meet everyone’s goals. We placed the greenhouse—the most beautiful part of the building—at a prominent point on the site, carefully orienting it to fit the geometry of the campus. We located the yard in back, where a textured, poured-concrete rear wall hides industrial equipment from view while creating a feature wall for TCAT students. The end result is a building that feels at home on campus and gives students all the tools they need to learn their trade.

Building ROI into Education Projects
As architects, we’re careful to use available resources — time, money, and materials — to their utmost. For an education project, that might mean using daylighting to minimize heat loss and maximize light, or designing spaces to accommodate portable technology that can be easily updated when needed. Most often, it means working within tight schedules.

For Sale Creek Middle High School, we oversaw a renovation and addition, all while keeping the school operational. The existing one-story school was overcrowded and located on a small site, with little room to build. We designed a 40,000 square-foot, two-story expansion and created a schedule that allowed the school to remain in session during renovations. First, we moved a set of portable classrooms to create space for an addition. We built the addition and completed construction before Christmas break. After the break, the school moved its students into the new addition while we renovated the existing building. Working in concert with the school’s schedule, through semester transitions and holidays, we made every deadline. Within two semesters, the entire renovation and addition were complete.
Master Plan for Ivy Academy by HK Architects
For Ivy Academy— an environmentally focused charter school — we worked on an even tighter schedule. While most education design/build projects take an average of two years, they gave us just seven months from design commencement to move-in. We suggested working collaboratively with a contractor and created a Construction Manager at Risk (CMAR) relationship. As we designed, the contractor built. With both processes happening in parallel, we came in on time and within budget.

Designing for the Future
Deep ties to Chattanooga — and a strong sense of who we are and where we’re from — make us partially responsible for the health and prosperity of our community. As architects, we seek to improve quality of life, and education is integral to that goal. As people, we do what we can — I’ve personally participated in Chattanooga’s Big Brothers Big Sisters program for over a decade. The future of our community depends on our schools, and Hefferlin Kronenberg Architects seek to create spaces in which students feel valued.
Sometimes, we achieve that through design decisions, like creating a cafeteria that connects to the outdoors for Sale Creek Middle High School. Sometimes, it has to do with meeting schedules and delivering a building on-time and on-budget, so students can learn without disruptions to their day-to-day routines. Sometimes, it involves sustainability that makes sense from a cost-benefit perspective, whether we use daylight harvesting, LED lights, ground-source heat, or just plain, smart building orientation. Often, it’s the small things that make the biggest difference: details like a thoughtful color scheme, good daylight, and a gracious entry.
All these things add up to create an environment that supports and engages students. Future employment depends on high-skilled vocational jobs, and those jobs depend on improving our schools. We’re proud to be a part of Chattanooga’s transformation, and we look forward to building for this generation of students and those to come.

