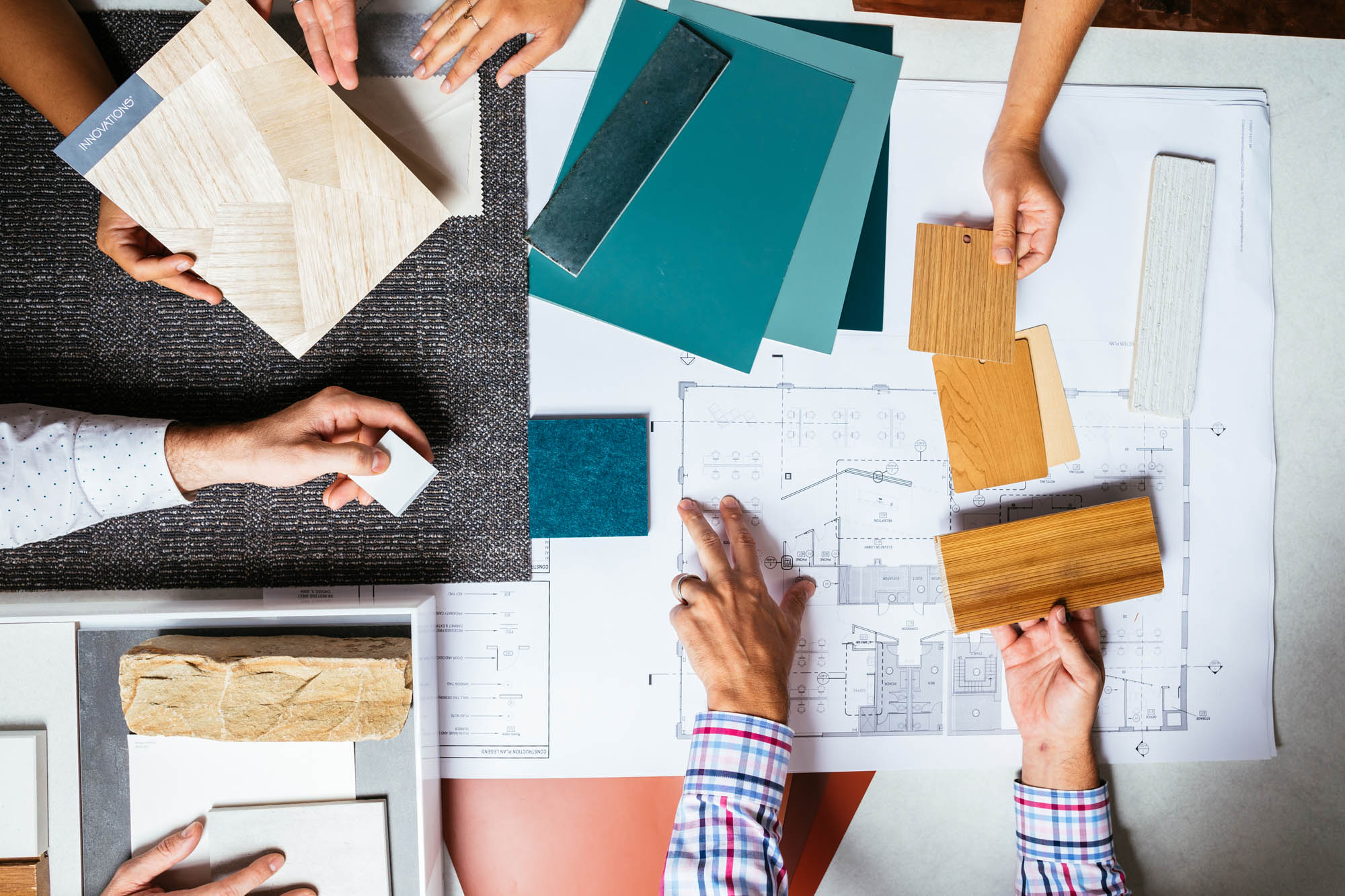The Interior Design Studio at HK Architects aims to always represent the principle our company was founded on - improving the quality of life for those we serve through outstanding design. Our design team offers comprehensive, professional services where the client is the top priority. Our team works diligently to anticipate the needs of the project, create spaces that withstand the test of time, source sustainable materials, and successfully articulate the aesthetic desires of the project. Through our collaborative process, meticulous coordination, and combined 75 years of experience, we are able to formulate spaces that are a mix of art and design, form and function.
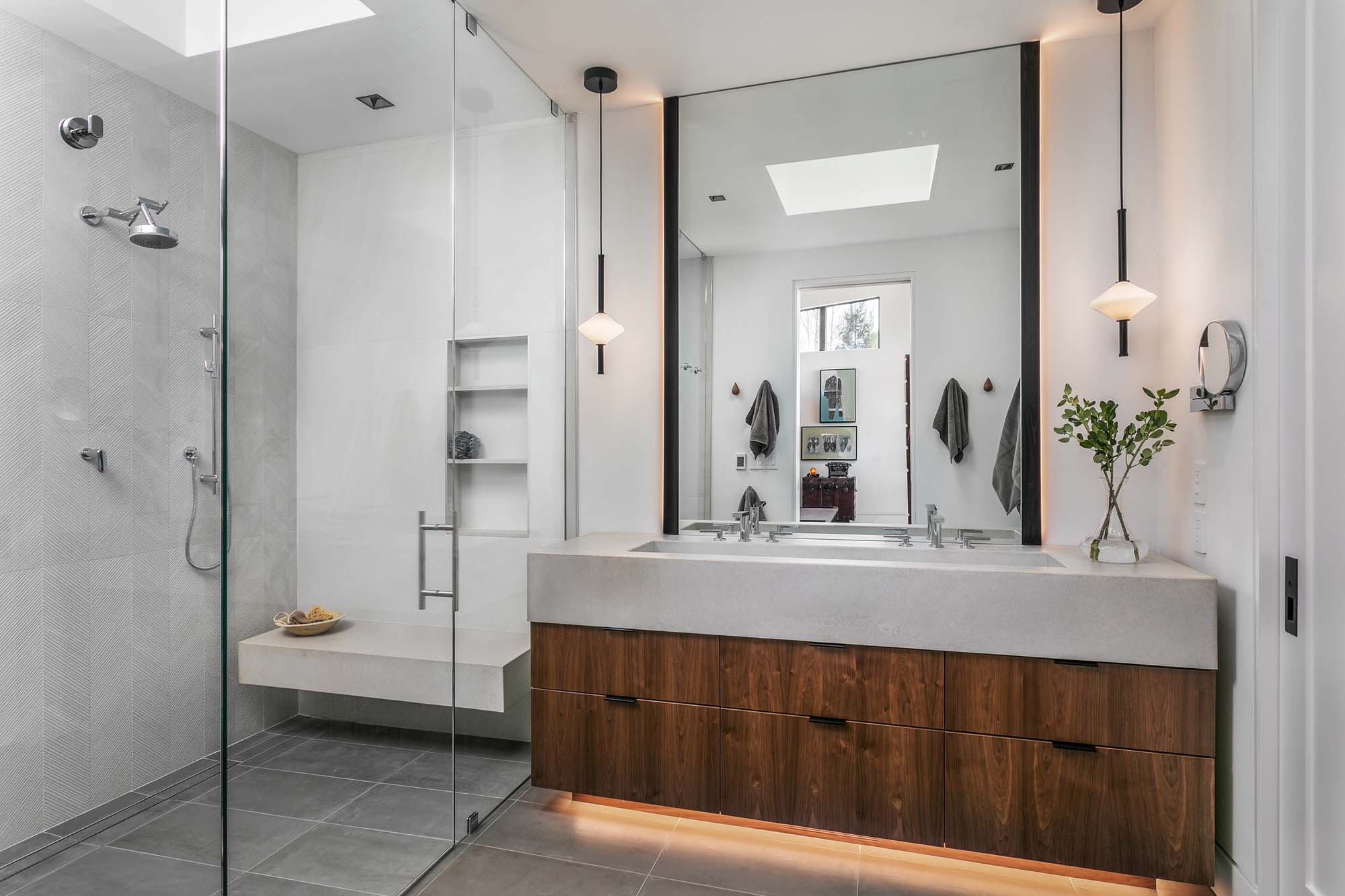
HK Architects Interior Design Studio designed this modern bathroom for clients in Elder Mountain, TN.
Interior Design Services
Interior design plays a crucial role in the development of a space. We offer services in both residential and commercial projects, no matter the project size. Our team’s approach is defined by years-long, industry proven methods and through our own unique experiences. We believe that successful projects are built around the same core principles: communication, collaboration, problem solving, and implementation. From big visions to minute details, we are able to design thoughtful interiors, manage projects, and find impactful resolutions.
![]()
We aim to seamlessly coordinate design needs between our architectural and interior teams and to exceed expectations. We offer services to clients nationwide, with extensive expertise in communicating with clients remotely. Services include and are not limited to:
- Fully digital floor plans, elevations, and details
- Custom millwork design and coordination
- Pre-construction and project management services
- Sustainable product recommendations
- Lighting, plumbing, and appliance specifications
- Finish selection for every surface in the design
- 3D renderings and digital walk throughs
- Furniture and equipment selection
One of the most valuable services that HK Architects Interior Design Studio offers is the digital renderings and walk throughs. When the space is fully rendered, all finishes, furniture, art, and fixtures are represented so that nothing is left to the imagination. When you work with us, you know the end product will meet your expectations.
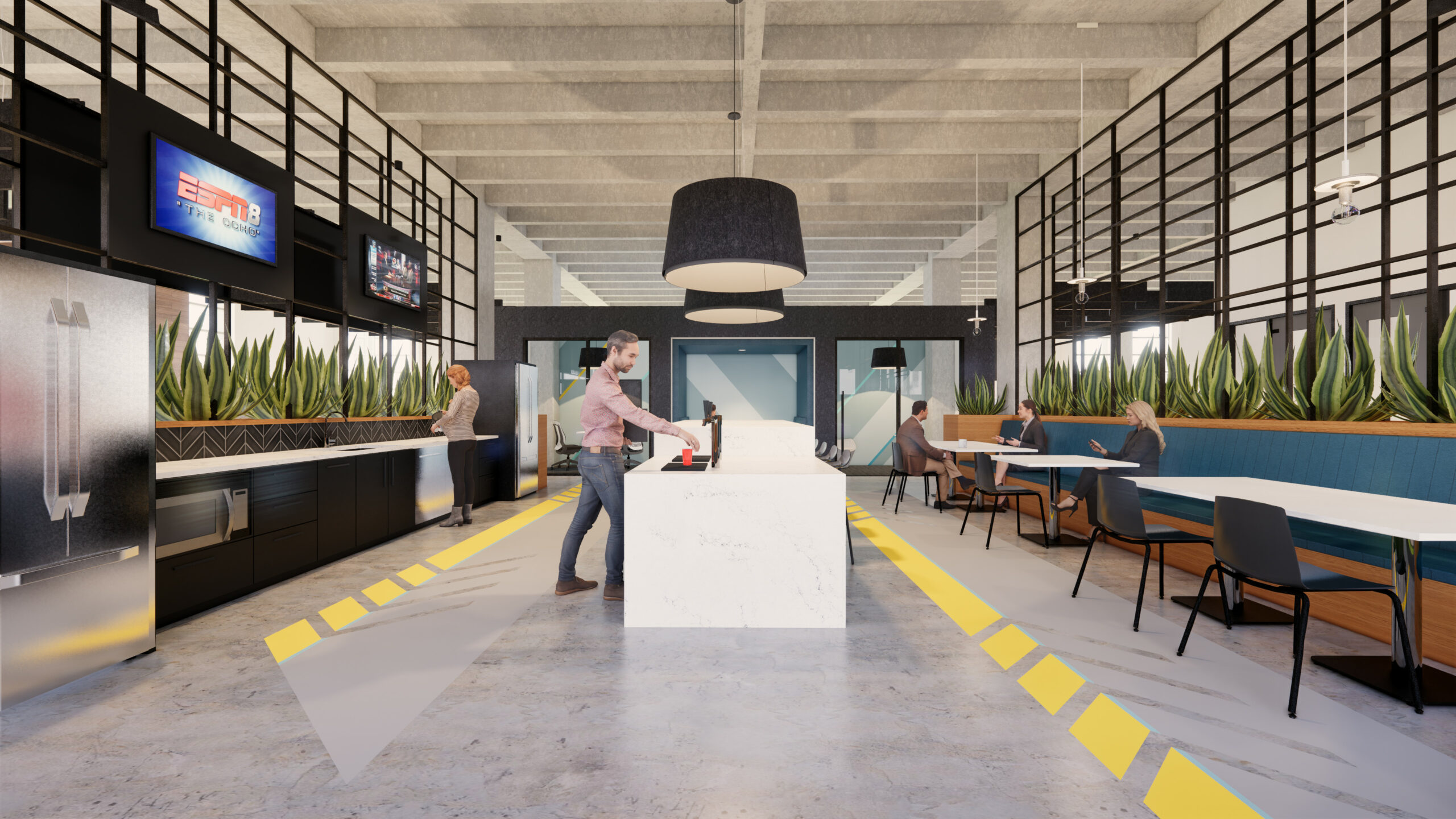
A rendering of an office common area for a client for a tenant build out.
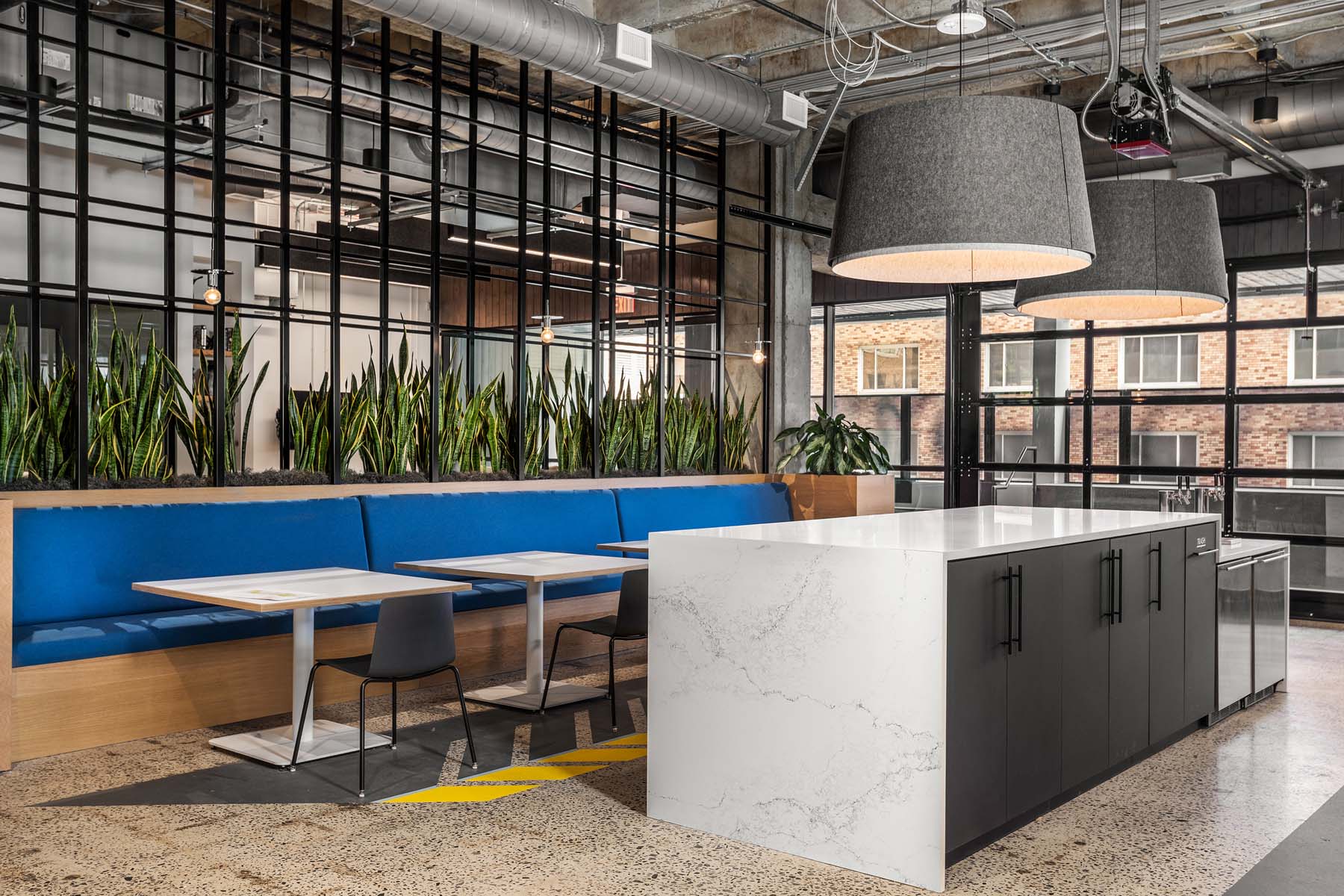
The finished office space from the rendering above.
Our Process
Our process begins with an initial consultation where we meet with the client to assess the project scope, necessities, and potential wants. We then develop a plan of action that achieves the goals in place, strategizing ways to bring sustainable principles into the design. From initial design to construction, each client is assigned a dedicated project manager who knows every detail of the project. The project manager works with the rest of the studio to bring a design to life that meets all qualifications set forth in initial meetings, works with the client to finesse the project, and finalizes construction documents.
We create spaces with meaning and connect our designs with the architectural form and the surrounding community, ensuring that every design serves a purpose. We would love the opportunity to transform your space. Please contact us at contact@hkarchitects.net to schedule a consultation.
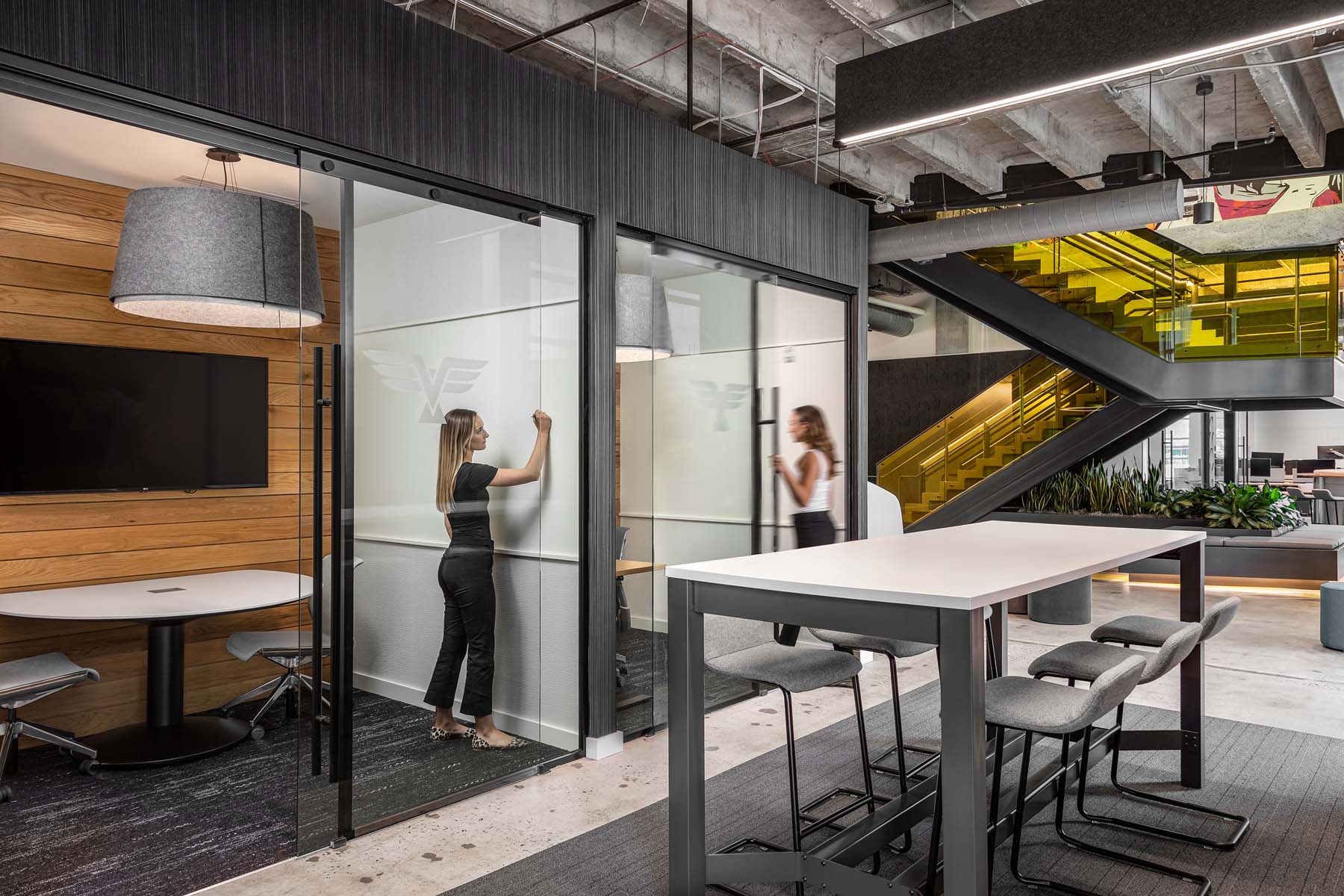
An office build out in Midtown Atlanta.

