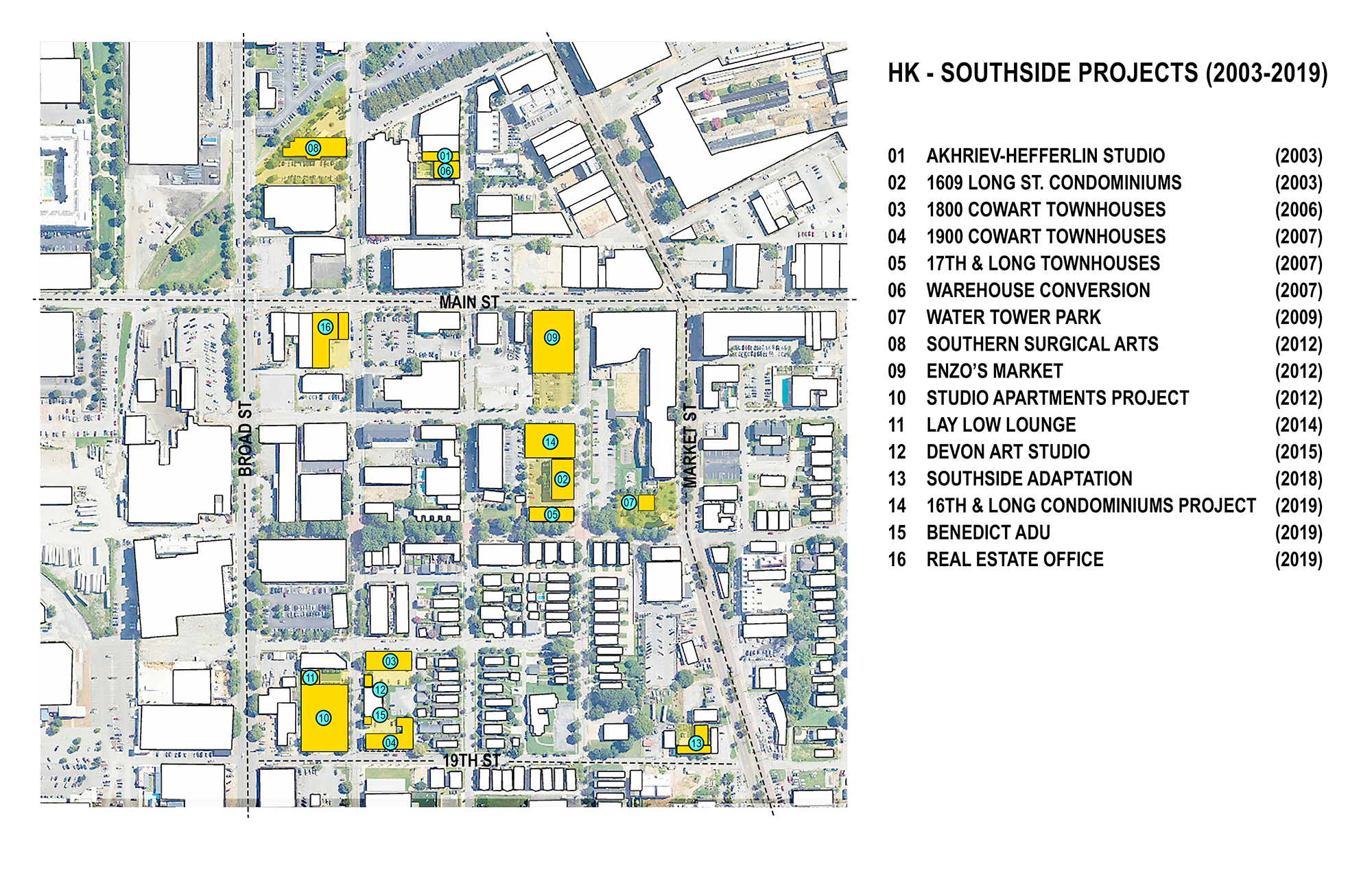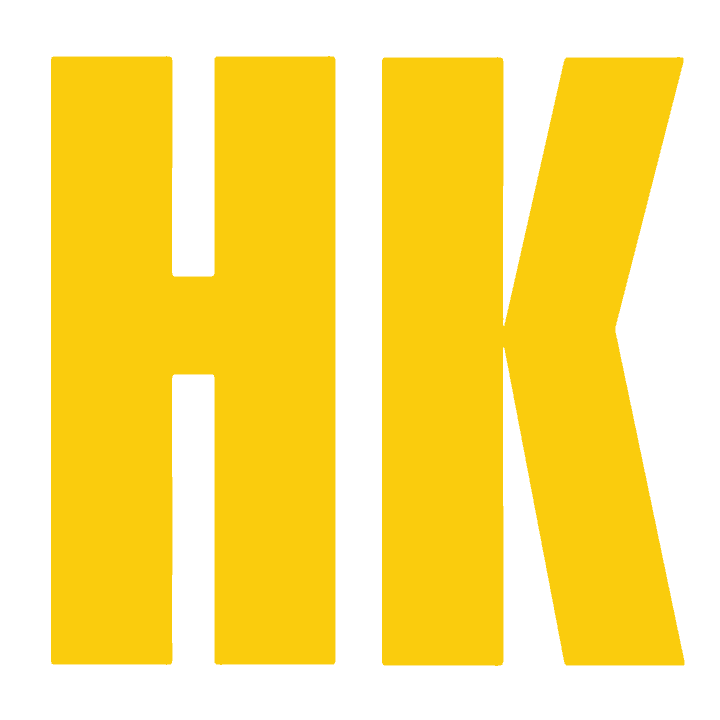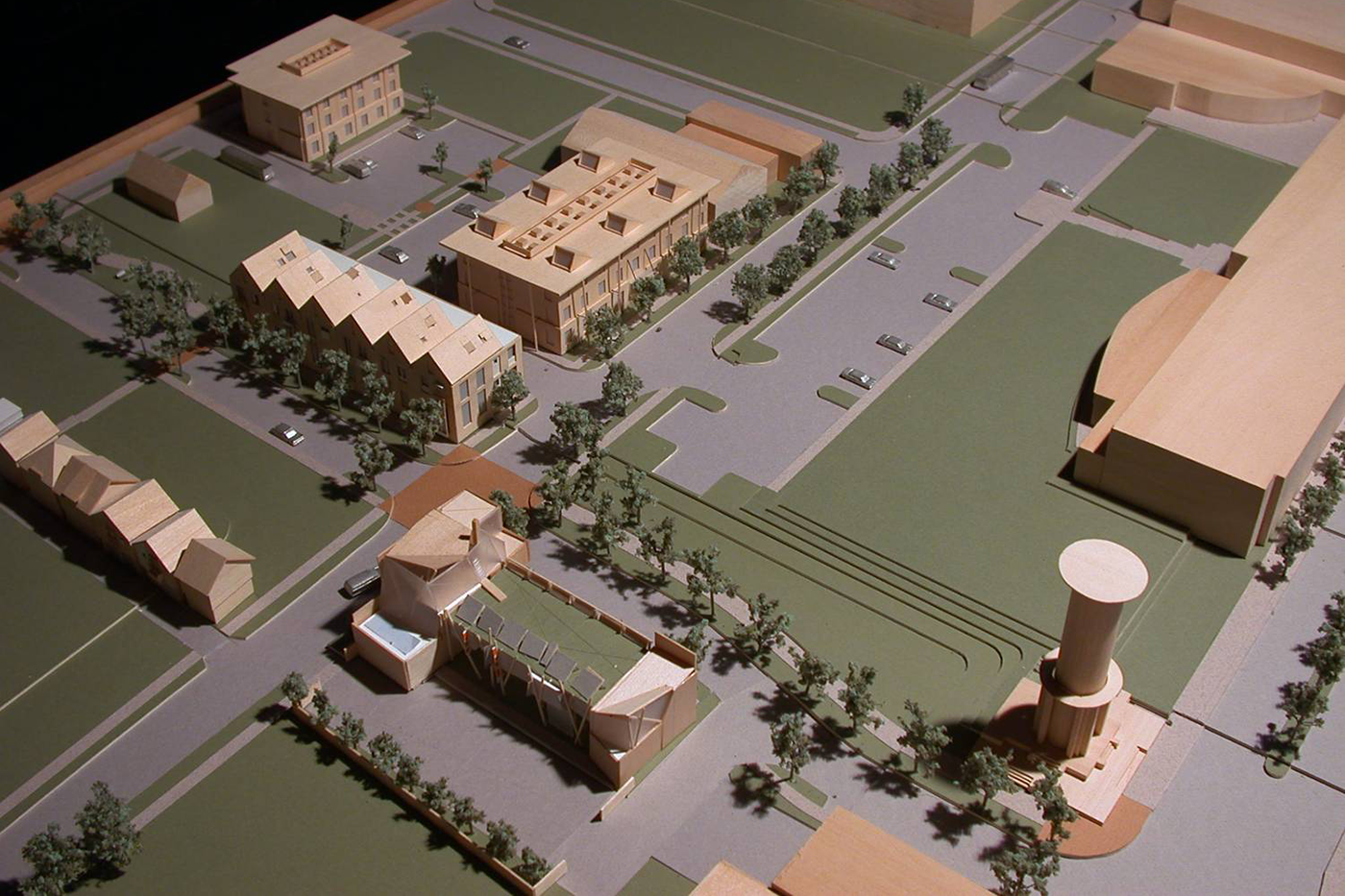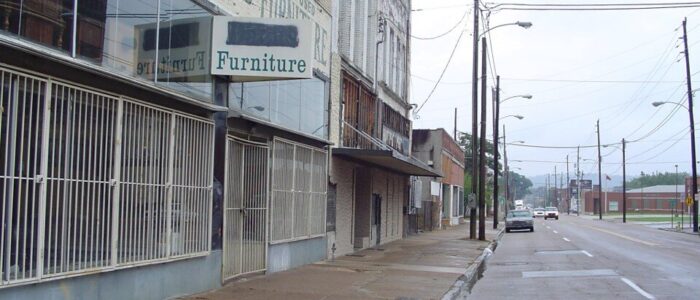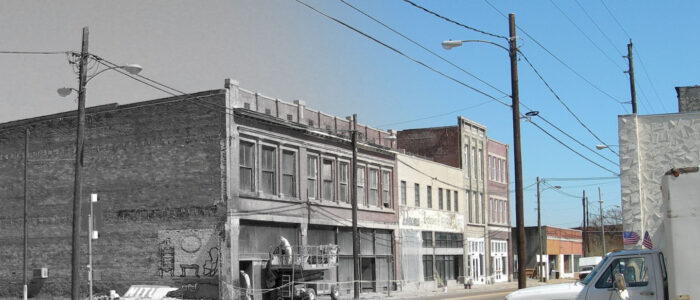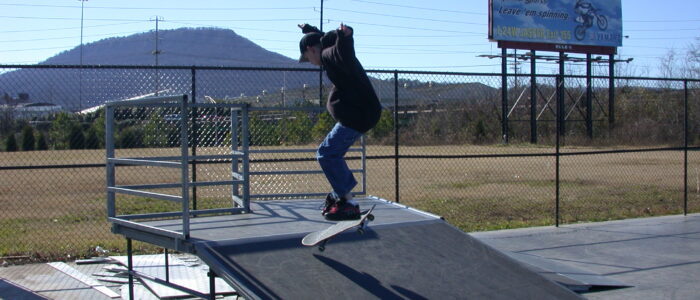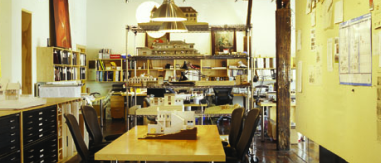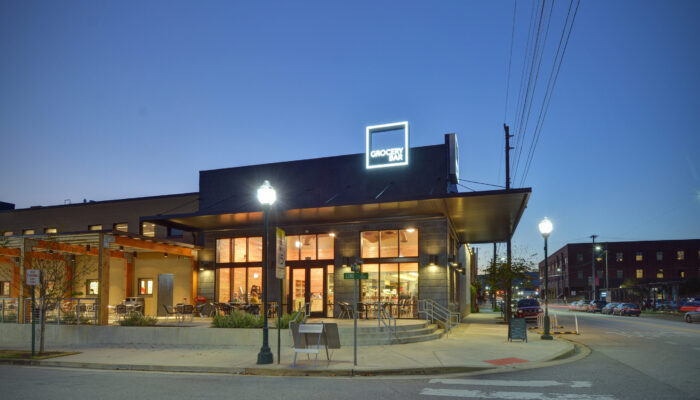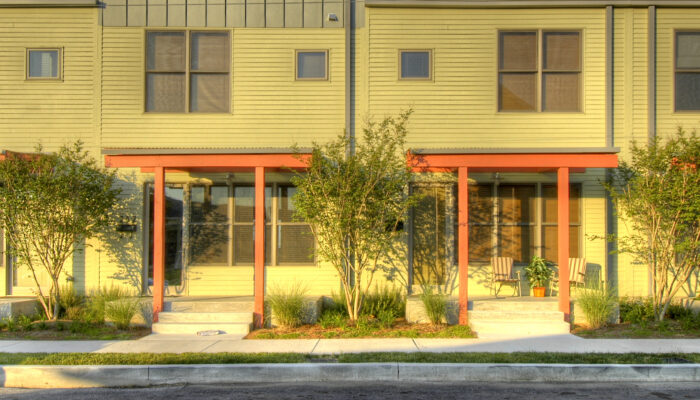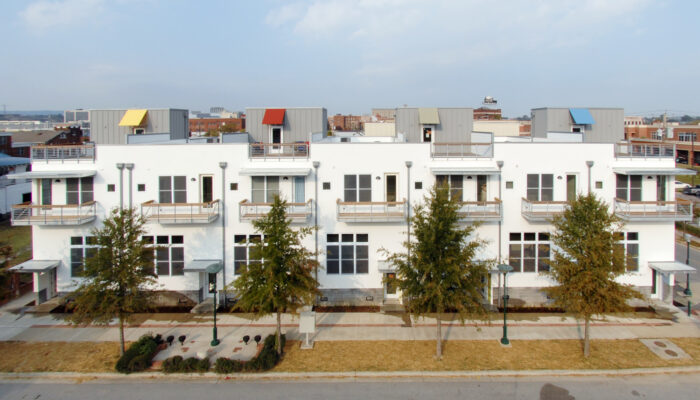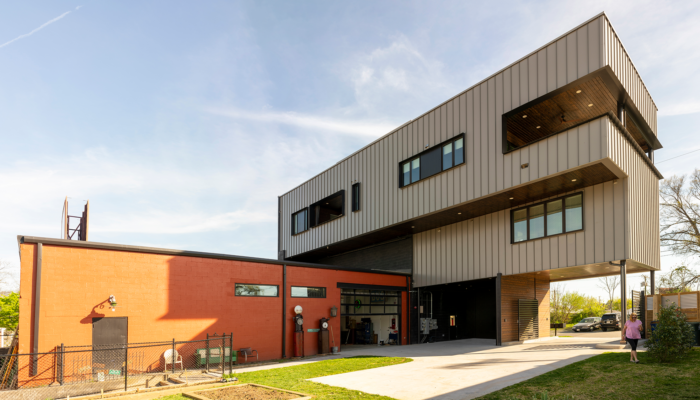White Paper by Craig Kronenberg
Cowart Place Catalyst
About 25 years ago, a group of like-minded Chattanoogans gathered to consider how to bring people back to the city. The group—composed of philanthropists, planners, housing specialists, governmental officials, and business leaders—worked in concert, focusing their attention on the Southside.
The Southside was an ideal candidate for revitalization, with its existing infrastructure of city blocks with streets, alleys, water, sewer, and power. But it was an abandoned wasteland, devastated by disinvestment, business flight, and near-total depopulation.
A well-choreographed planning effort synchronized $40 million in neighborhood grants by Lyndhurst with CNE's assembly of properties for redevelopment, and a blanket rezoning of the district that allowed broad latitude to developers while encouraging the urban design excellence advocated by the Design Studio.
Dover Kohl prepared a master plan that envisioned a diversity of housing types, a new school and park, and a re-animated Main Street arrayed on a network of tree-lined streets creating safe and attractive addresses.
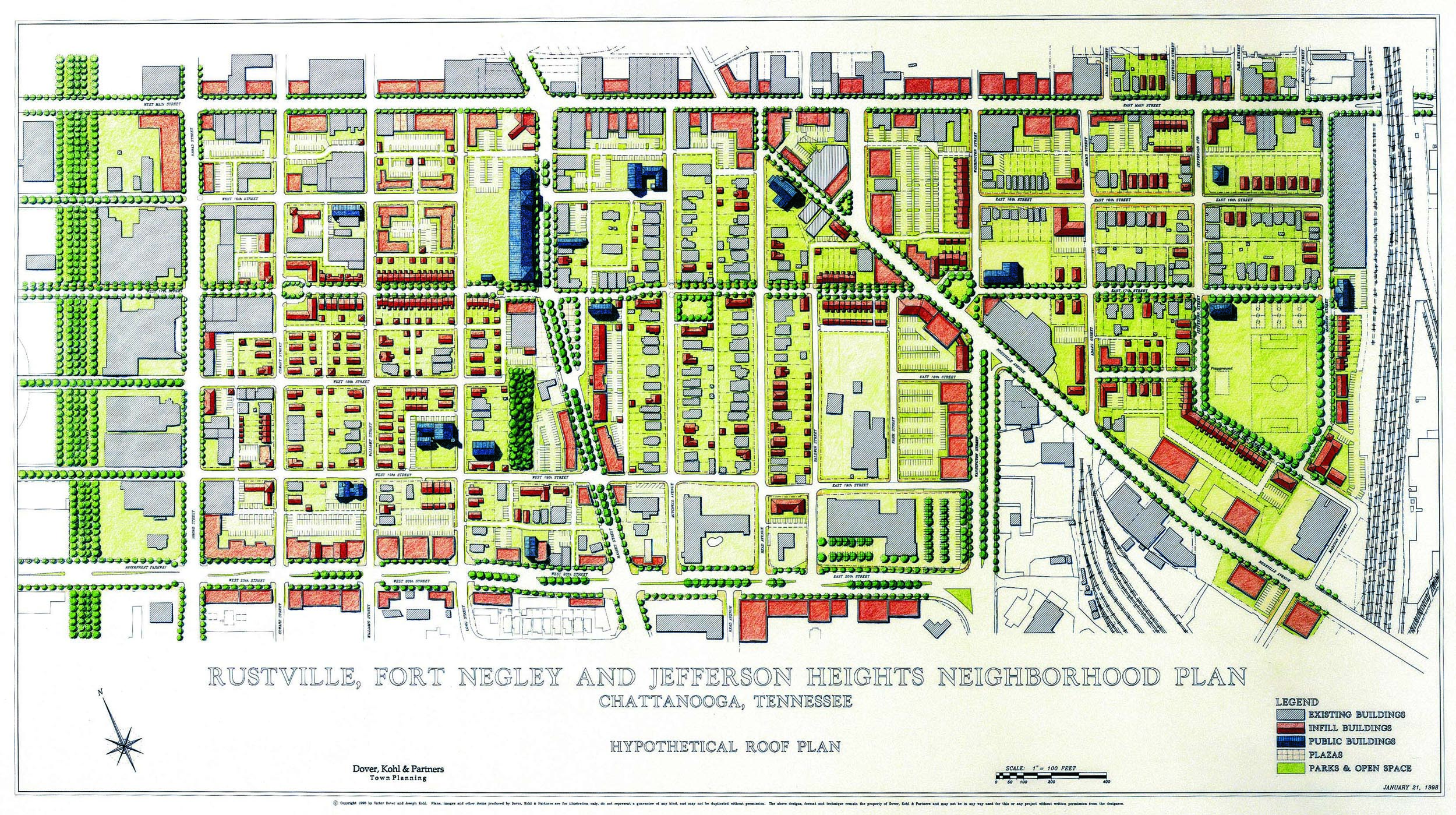
The River City Company administered grants that incentivized developers and individuals to incrementally build a diverse mix of housing for artists, designers, architects, professors, clergy, musicians, chefs, physicians, attorneys, and entrepreneurs. Main Street attracted restaurants, coffee houses, shops, a bakery, and a grocery, eventually creating a continuous, walkable urban experience.
HK in the Southside
HK Architects were linked to the Southside from the start, as our formation coincided with the area's planning effort. Our young sons were immersed in the skate culture of the Chattown skatepark. We opened our office in a brick and timber warehouse on Main Street and began working with CNE on multiple Southside projects. We decided to go all in, moving from Signal Mountain to a house on Williams Street we bought from CNE. Suddenly, we were no longer commuters—all of our resources were invested in the Southside. It was an act of total commitment, and we were confident in our decision.
Our first projects introduced us to the group that was planning the Southside. The Design Studio reviewed our hotel project next to the trade center. River City Company provided grants for the award-winning Williams Street studio.
Our involvement with the Southside was not only as architects and urban designers but also as developers and community activists. We shared the aspirations of the Southside planning effort and pursued the development of three townhouse projects on properties CNE owned. We enlisted investors, and to qualify for the construction loan, we purchased one of the units to establish a pre-sale. Our motive was to design for a demographic we felt we understood while expressing an aesthetic that honored Chattanooga's industrial heritage. It also gave us the creative control to build lasting, rewarding projects. We lived in the townhouse we bought for 13 years.
As activists, we formed the Southside Cowart Place Neighborhood Association, engaged designers to brand the neighborhood identity, planted hundreds of street trees, and designed Water Tower Park at Battle Academy, built with grants and donations. The pocket park has evolved into covered outdoor classrooms nestled in a grove of trees.

The original plan by Craig Kronenberg of the trees that still line the streets in Chattanooga's Southside.
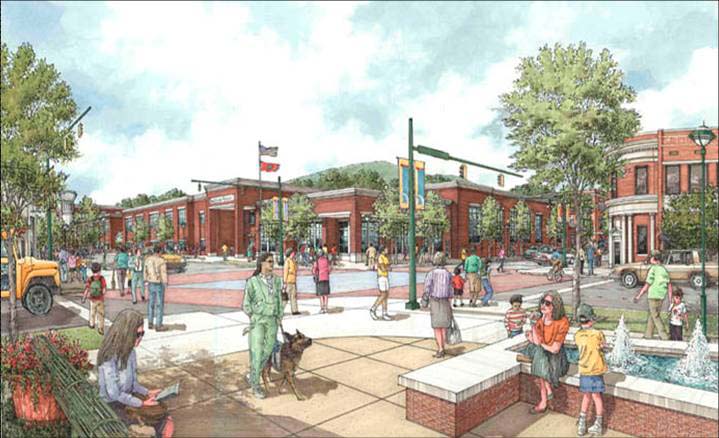
Rendering of the proposed elementary school, Battle Academy. Rendering by another firm.
Transformations
Over 20 years, HK has designed over 17 projects in the Cowart Place neighborhood. Some were ground-up new construction like Southern Surgical Arts, a mixed-use medical and wellness facility clad in stone that achieved LEED certification. Many of our most challenging and rewarding projects, however, were renovations, adaptations, or transformations of existing buildings.
Enzo's Market was a plant distribution warehouse adapted into an artisanal grocery store that aspired to be the nucleus of the neighborhood.
Southside Adaptation was a nightclub in a former auto repair shop that we transformed into a mixed-use building containing a home, office, and Airbnb apartments.
The Williams Street Loft was a 2-story, full-block warehouse that we selectively deconstructed to create a generous family townhouse with a pool and garden.
The Lay Low was a gambling club and nail shop in a cinder block building we converted into a 2-bedroom townhouse with an urban garden.
Evolutions
The Southside neighborhood has grown over time with a rich mix of housing with high-density apartments over retail shops, townhouses, and single-family homes. It is uncommonly dense.
Our son Devon is a painter, so we built a studio for him in the parking spaces of our townhouse and created a garden court between them. The art studio is above a garage accessed from Cowart Street. The studio has tall ceilings and north-facing windows for making art. It is also an apartment with a micro-kitchen and bathroom. Over the years, it has been a studio for numerous artists and a rental apartment.
Our neighbor, having an identical townhouse on the other side of the block, was inspired by our Accessory Dwelling Unit. We designed a 3-story version for him to live in so he could rent his townhouse. These design opportunities were enabled by the permissive C-3 Zoning, which encouraged creativity and diversity.
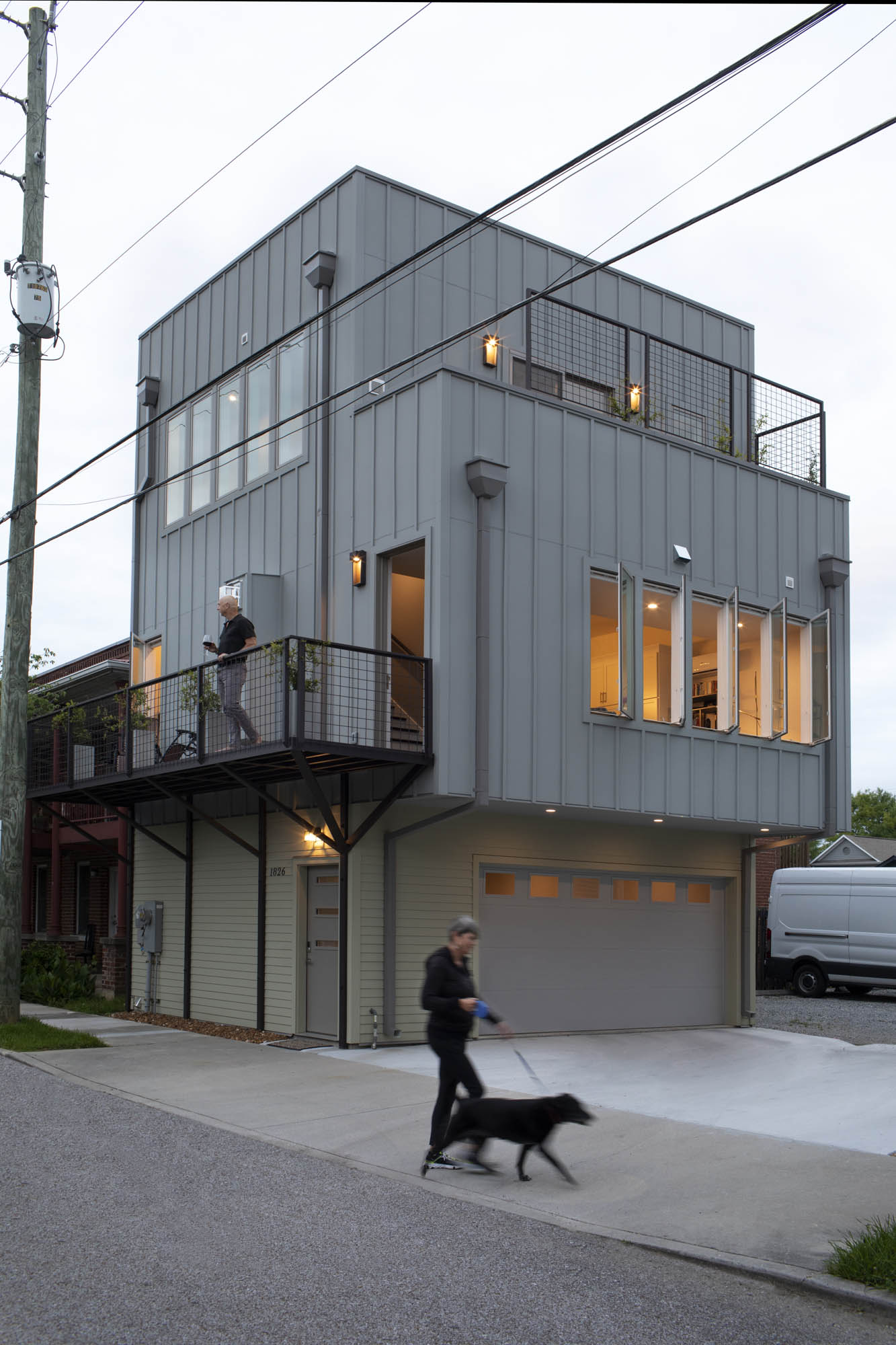
Twenty-five years later, standing at the intersection of Main and Cowart Streets, we witness the culmination of a vision that began with a simple question: How do we bring people back to the city? The answer unfolds in the daily rhythm of life here—in the artist studios that were once empty warehouses, in the gardens blooming where parking lots stood, in the faces of neighbors gathering at what was once an abandoned intersection.
Each project we undertook, from transforming a nightclub into homes to creating pocket parks from vacant lots, has contributed to a larger narrative of urban renewal. But perhaps our greatest achievement isn't measured in square footage or LEED certifications—it's in the vibrant community that has grown within these restored walls and along these tree-lined streets.
The Southside stands today as living proof that architecture, when woven with community vision and unwavering commitment, can transform not just buildings, but the very fabric of city life. What began as an architectural endeavor has become our life's work, our home, and our legacy to Chattanooga's future generations.
