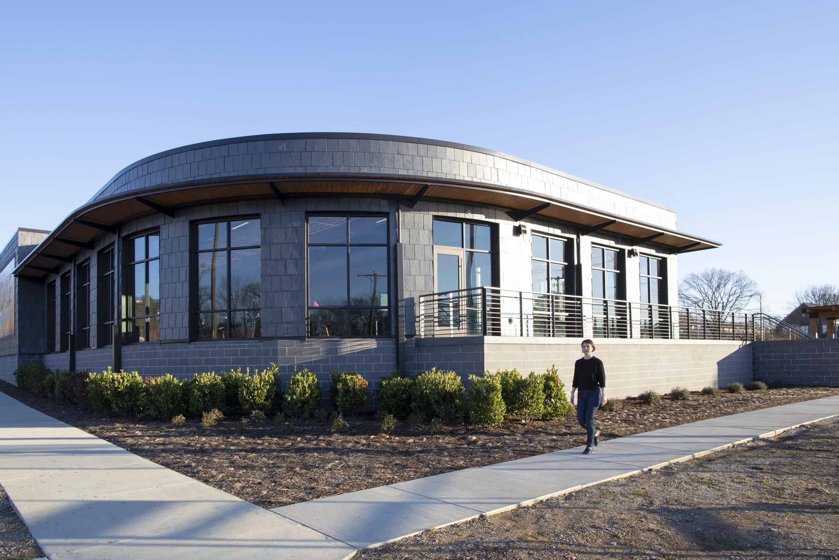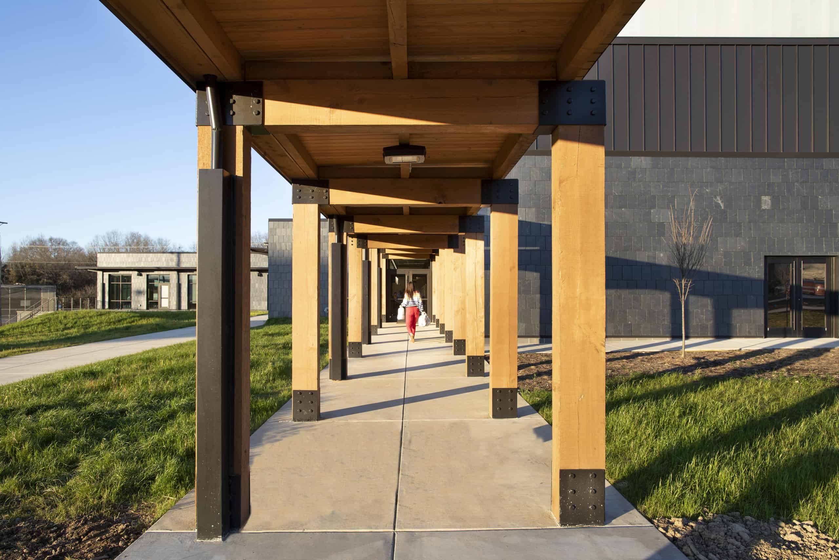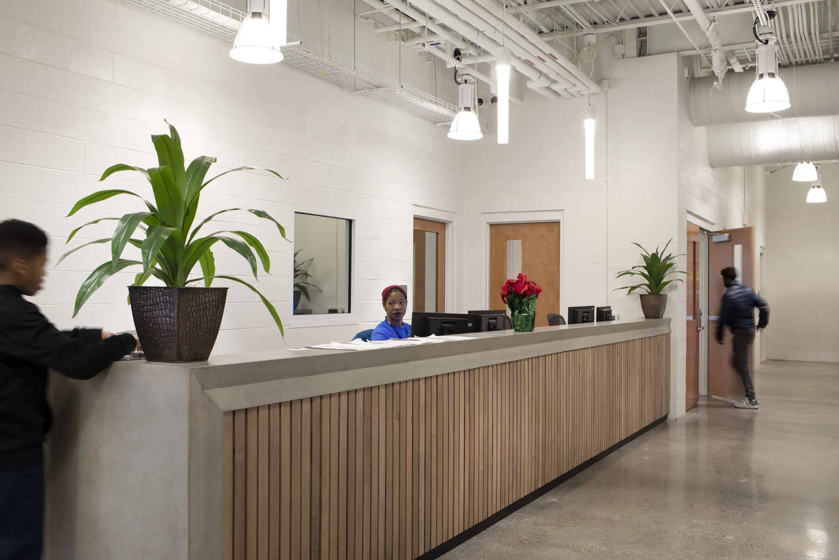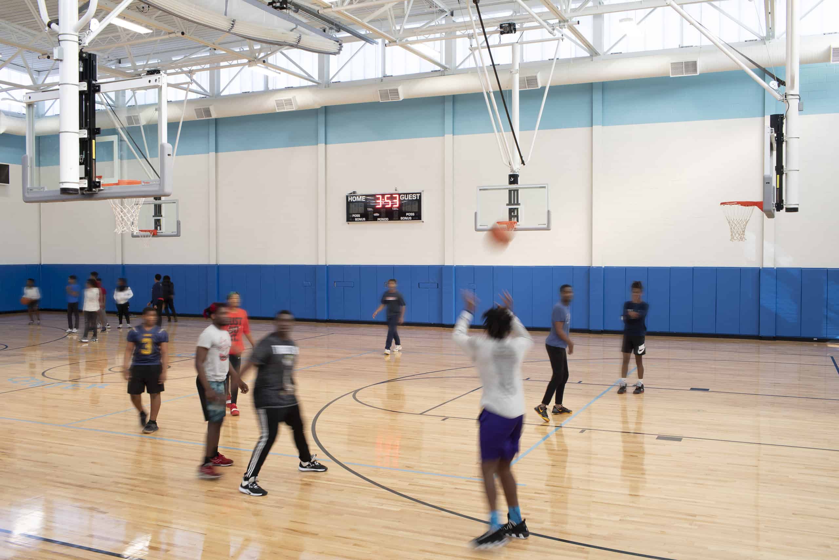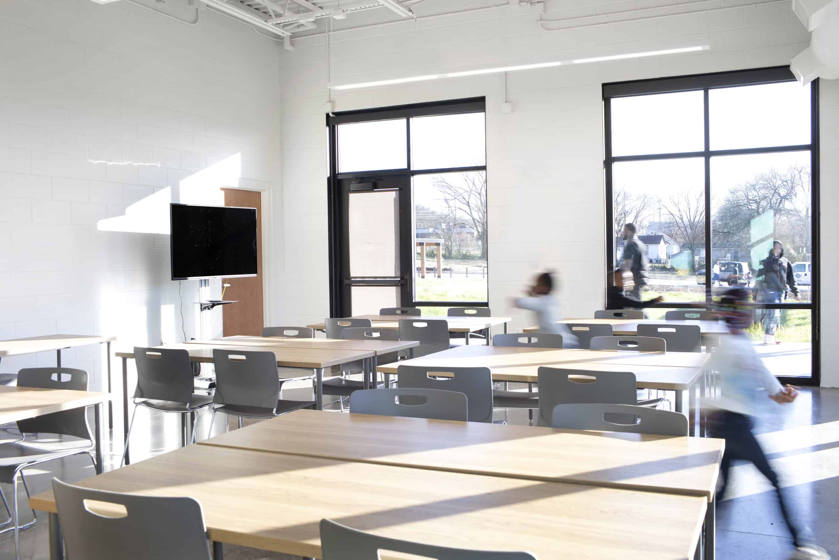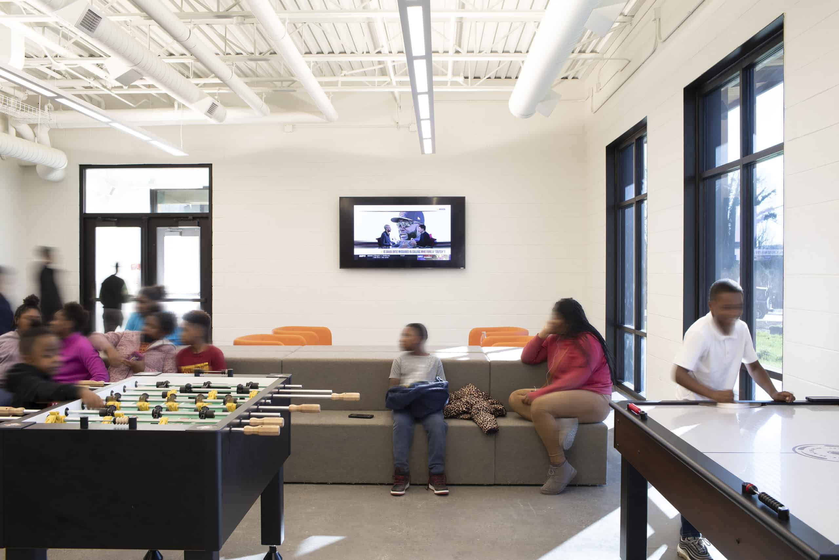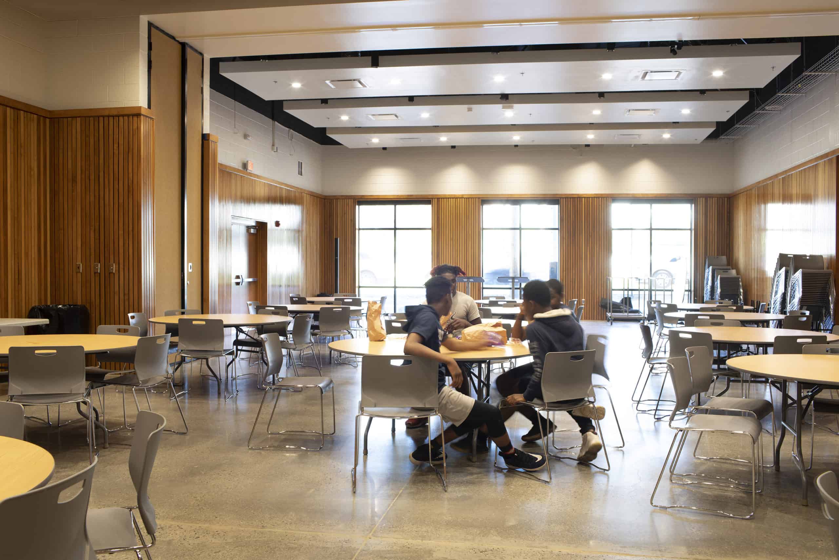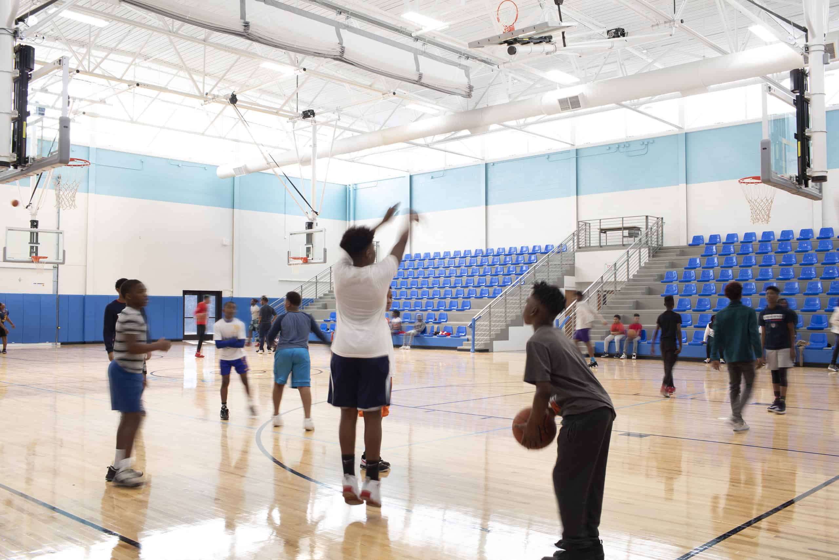AVONDALE YOUTH & DEVELOPMENT CENTER
The Avondale Youth and Family Development Center is 24,000 square feet and tailored to the needs of the Avondale Community. Planned as a campus with ball fields, tennis courts and basketball courts and walking trails to foster outdoor recreation. An outdoor pavilion and playground are adjacent to the building, which is comprised of a multi-purpose room, gym, teen lounge, reading lab and classrooms. The building will provide after school care for the neighborhood, art and dance classes, reading and workforce development instruction. The building is predominantly brick, metal and glass and designed as a lantern for the community.
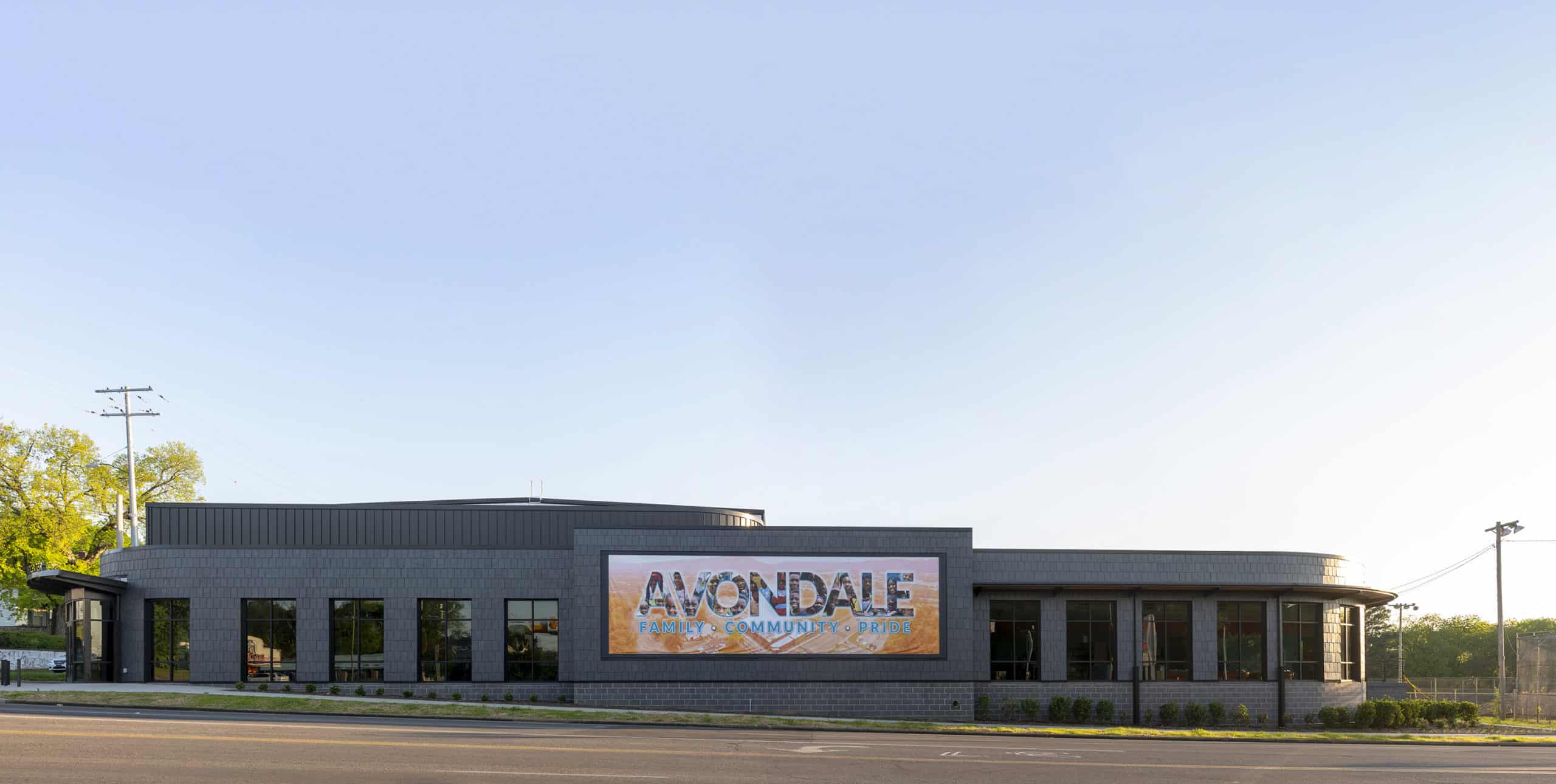
interiors
Creating a sense of community within the walls of the YFD center was the primary goal and HK achieved this with lots of natural light, beautiful wood, and energetic clean colors. Durable finishes for long term use like polished concrete and hardwood accents are seen throughout.
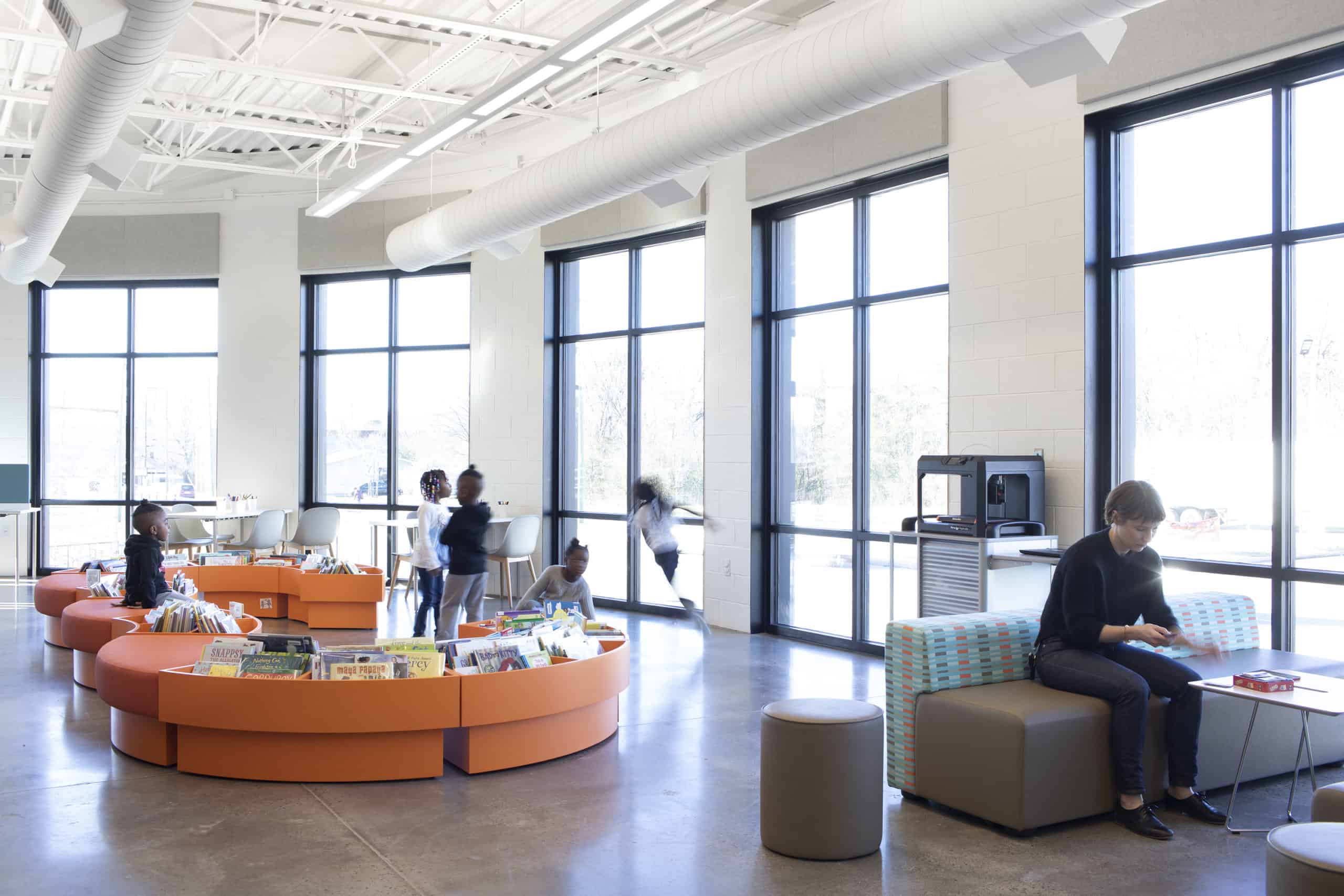

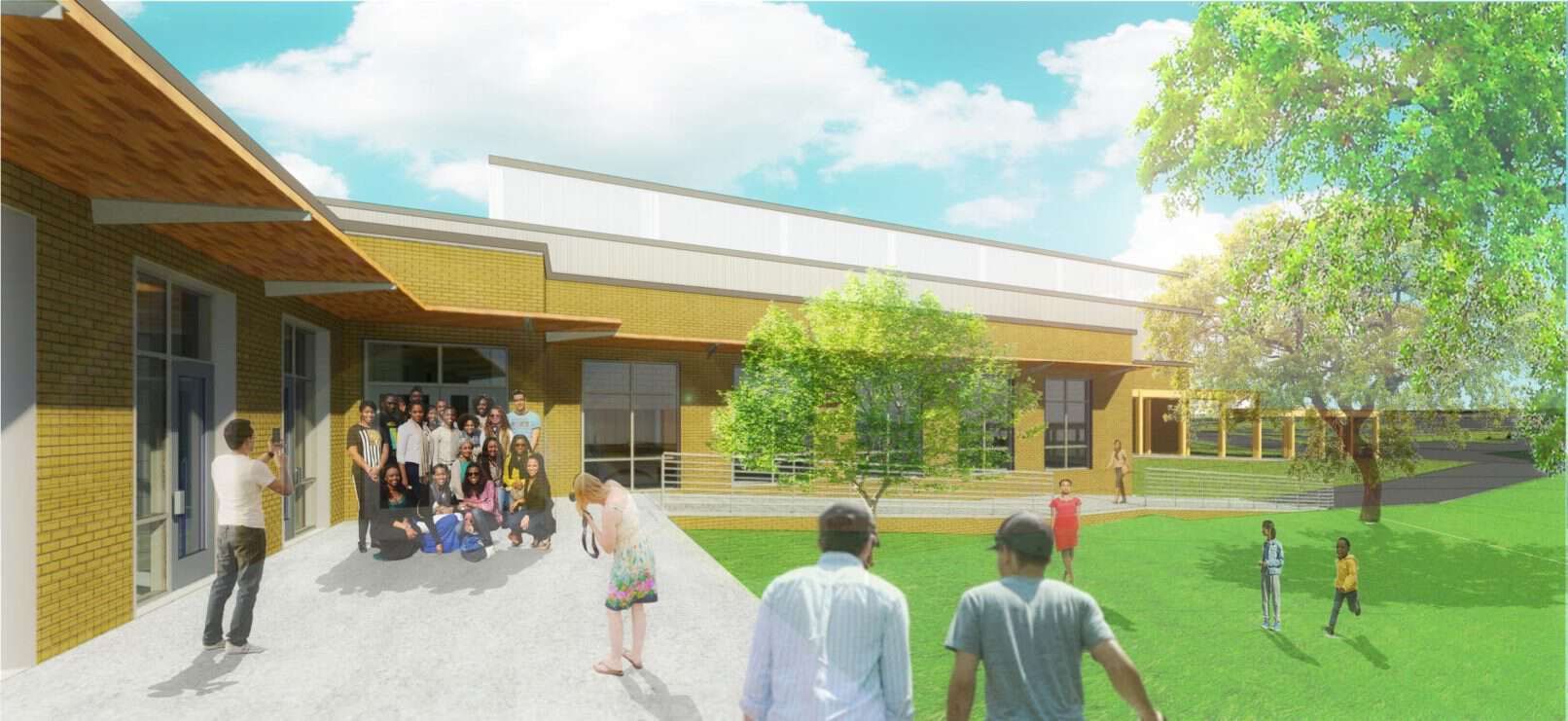
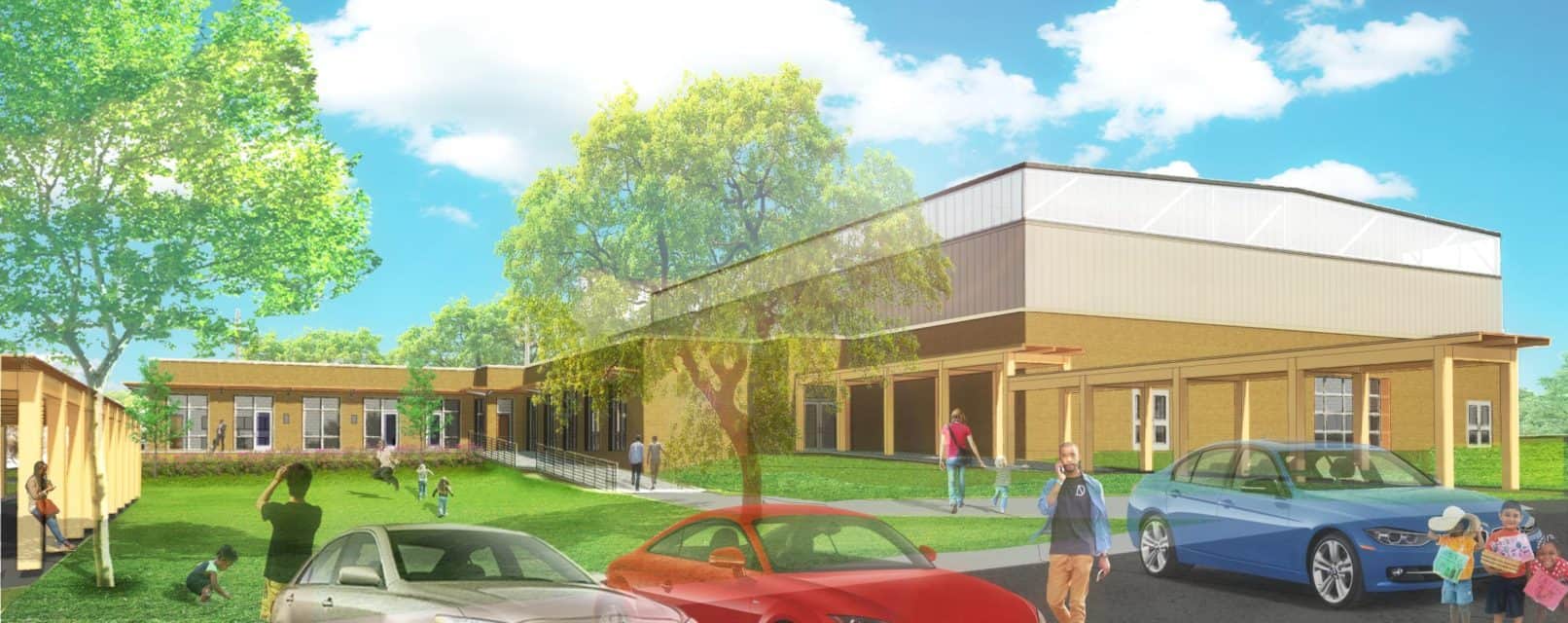
1216 East Main Street
Chattanooga, TN 37408
Subscribe to our quarterly newsletter below.
