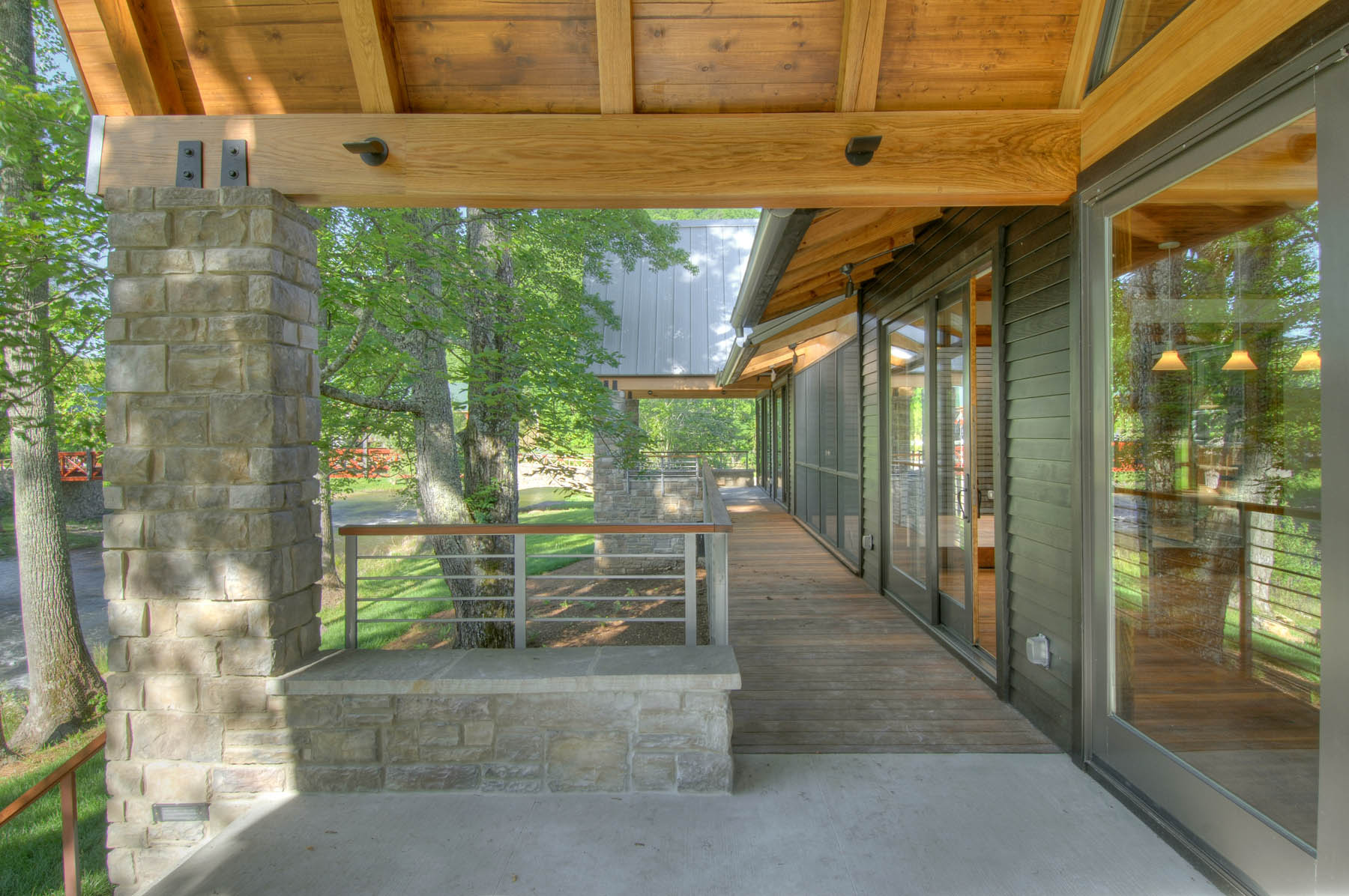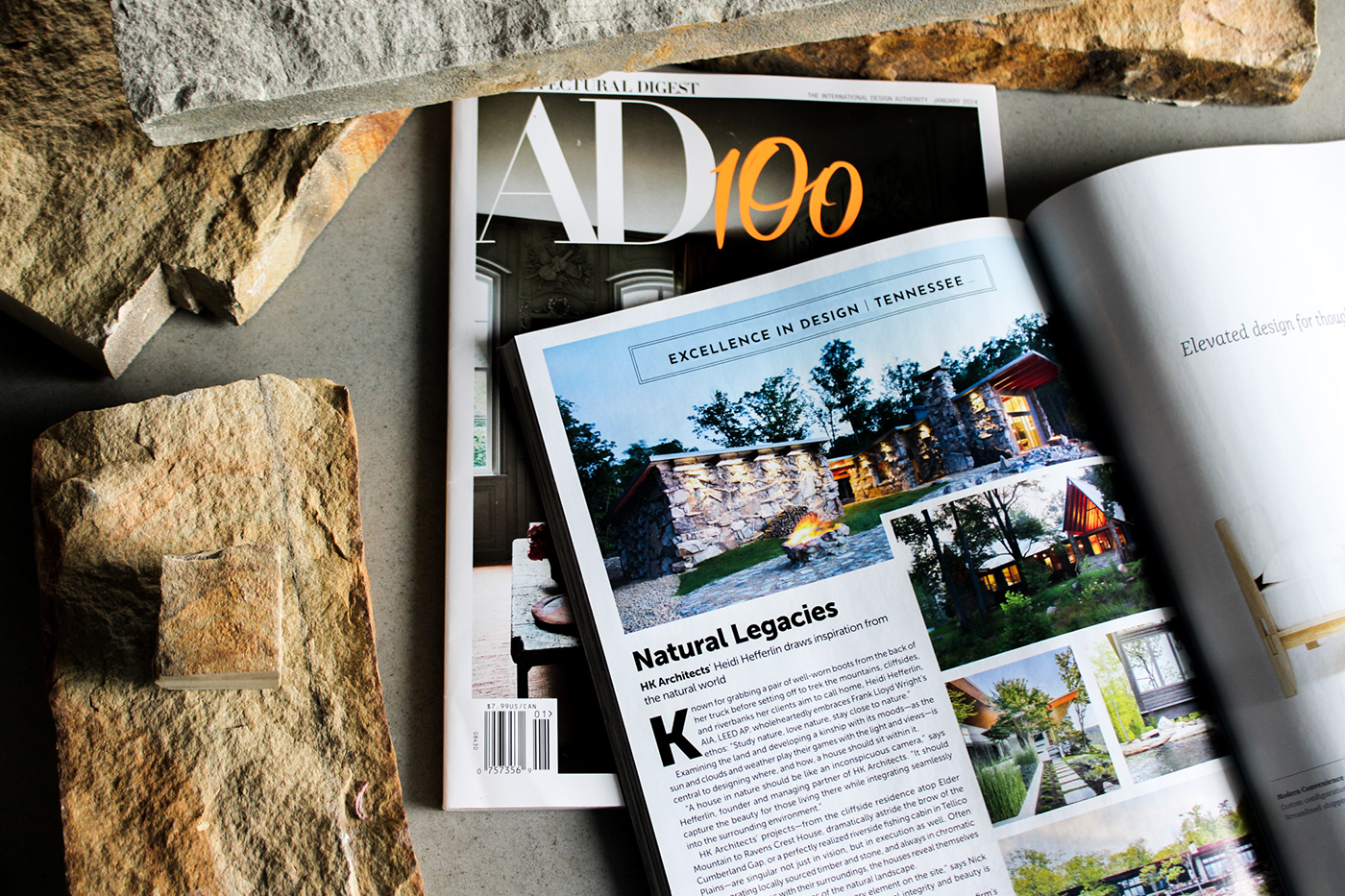Every January, Architectural Digest highlights 100 of the nation's top designers and design firms. In this year's AD100 issue, HK Architects was honored to be highlighted as a regionally featured firm, highlighting HK founder and managing partner, Heidi Hefferlin's design inspiration for residences: nature. 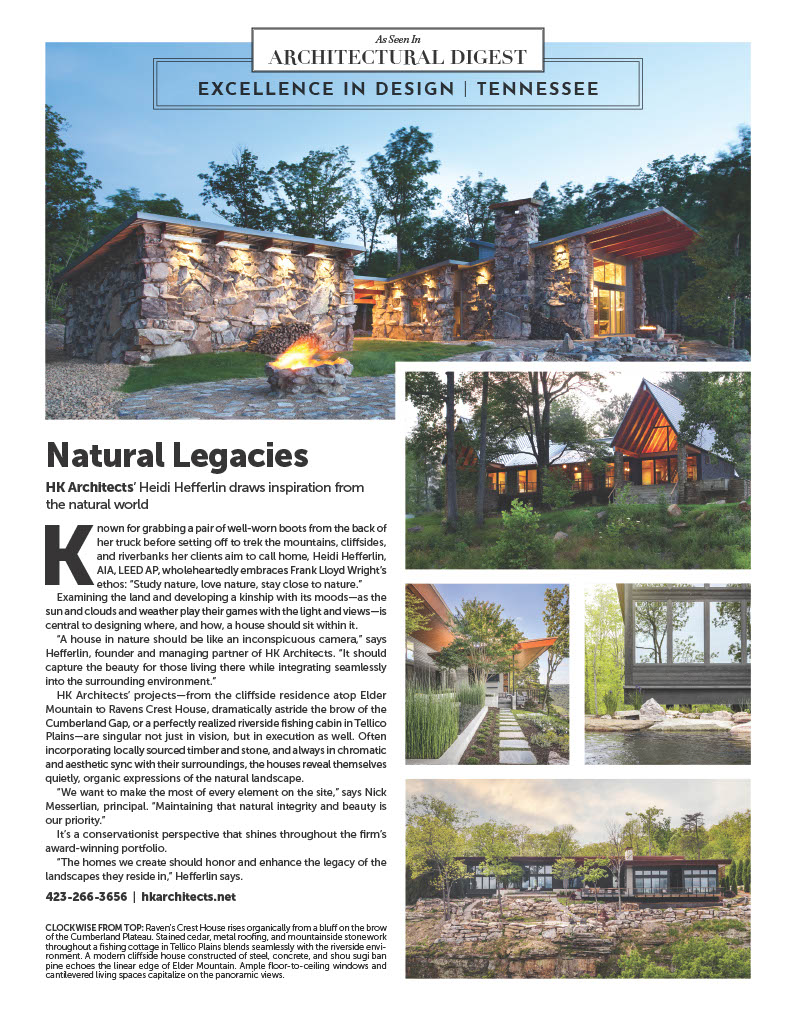
The main feature of the article, Ravens Crest house in rural Dunlap, TN, is a house designed to act as a lens that focuses on the view of the valley below and the rock formations along the brow. It is a simple dog trot plan. The separation of the garage and house frame the first view of the valley below when you approach the house. The home puts the living space on the brow and the bedrooms to the east and the front of the house. The entry is and intimate scale which then opens up to the view beyond and the large living dining and kitchen space. The living space focuses on the view with a glass wall that opens up to merge indoor and outdoor living. The construction is a steel frame with metal stud in-fill walls. One of the most interesting things about the construction of this house is that the stone that clads both the interior and exterior walls was sourced directly from the land. The HK design team and construction team walked through the site, sourcing stones directly from the large multi-acre plot. The palette is simple and selected to create a connection to the place. The process of the construction was collaborative with the craftsman from the selection of the stones on the side of the mountain to the handmade furnishings and details such as the variations of the mahogany in the entry portal. From the living space the valley below along with the rocks of the bluff and the sacred Cherokee rock portal are constantly changing and always interesting. The view is the star of this house.
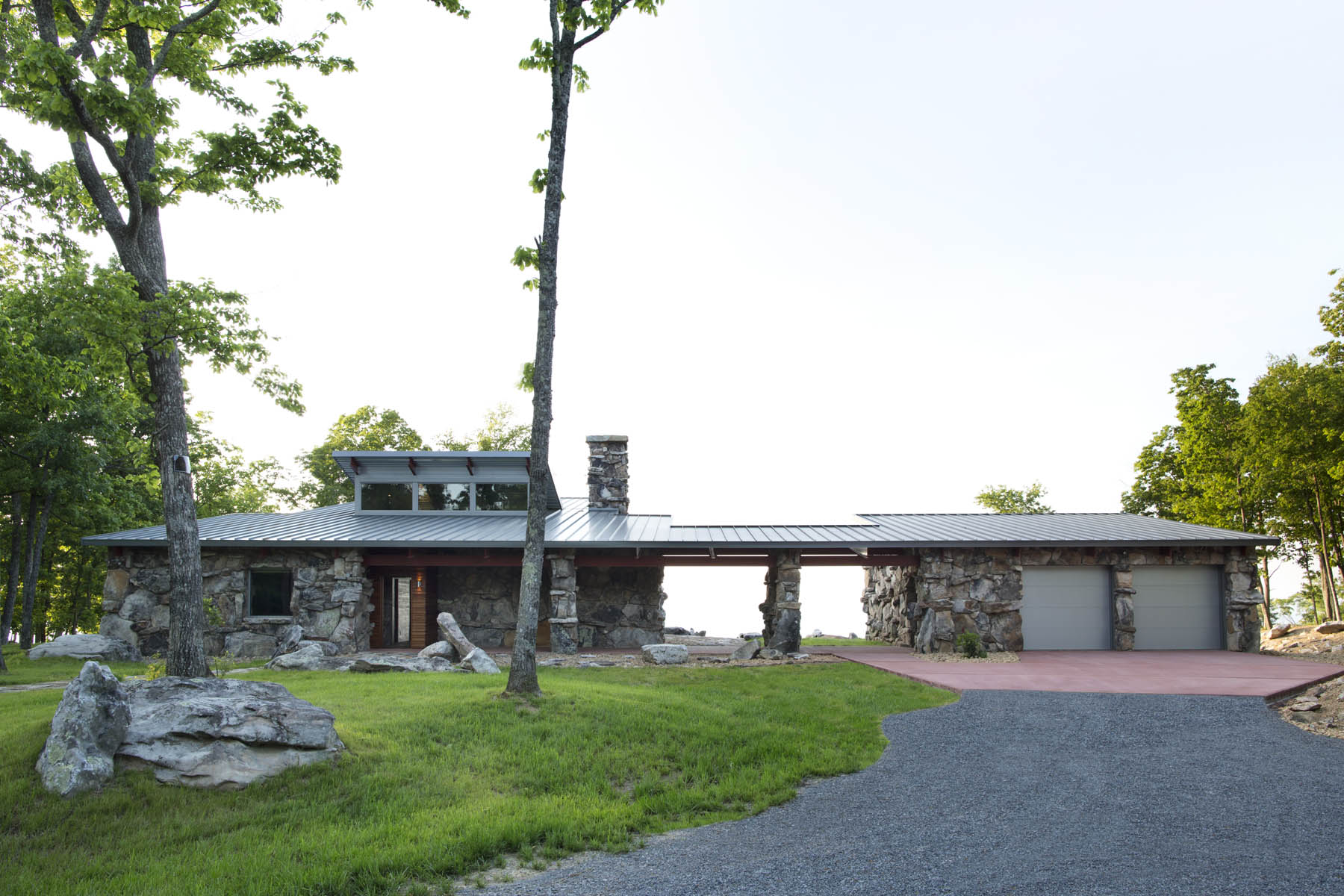
Kept low to merge with the horizon line the house provides a hint of the view when you arrive. The materials of the house are durable and low maintenance so time can be spent enjoying nature.
Another project selected by the editors at Architectural Digest is our more recent Barhaus, situated along the brow of Elder Mountain, Tennessee. Again, this house was designed with the view and the simple fact of a cliffside in mind. The design aimed to integrate the home’s design into a challenging compact cliff edge site allowing the view to guide the entire concept with materials consisting of shou sugi ban, steel, pine, glass, and concrete. The result consists of two bars paralleling the bluff while maximizing the limited lateral spread of the lot. The bars are separated into private and public spaces with a connected outdoor living area. The private bar consists of the master suite and an open concept living space featuring a double-faced fireplace dividing the kitchen, dining room, a formal living room, and a tv room. The public bar includes two guest suites adjacent to the outdoor common spaces. This bar is set further out above the cliff, with a cantilevered walkway and unobstructed views.
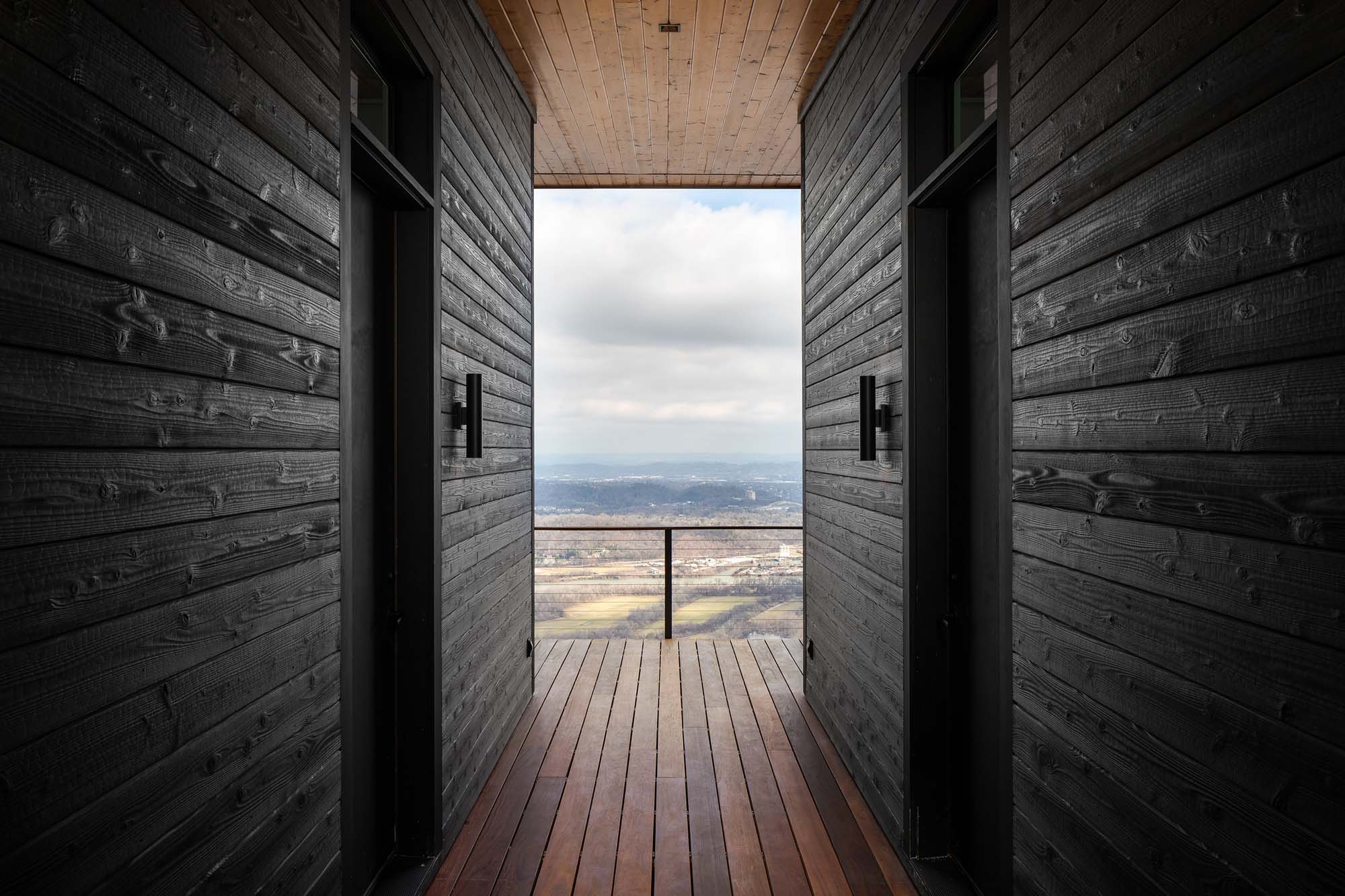
The view in the hallway connecting the outdoor living spaces to the two mirrored guest suites.
The final project featured in the January 2024 issue of Architectural Digest was a rural fishing cabin sitting along the riverbend in Tellico Plains, Tennessee. Built with the intention to connect the inhabitants to the river and its grassy bank, the rural house features ample outdoor living space, both enclosed and open air. The structure is dark stained cedar with metal roofing and mountain stonework throughout. The design focused on a harmony between the structure and its surroundings, with the resulting design pushing respectfully toward the riverbank.
